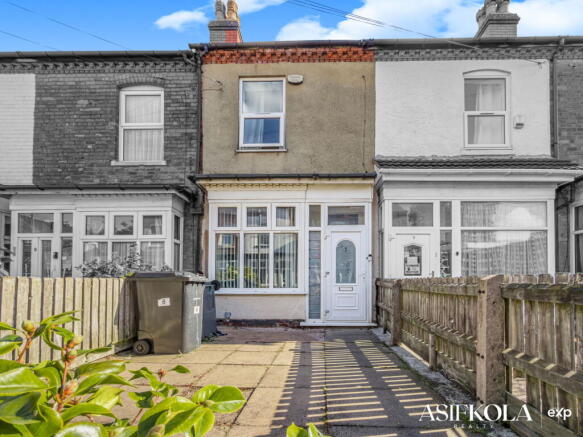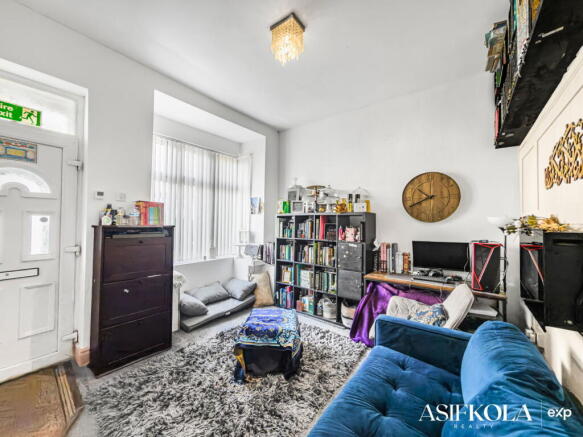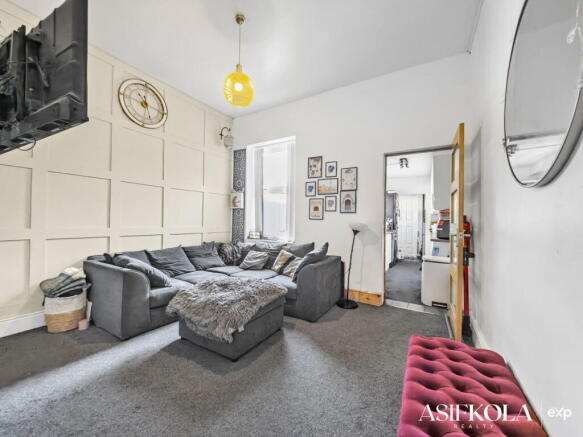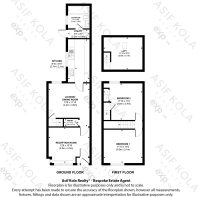South Grove, Aston, Birmingham, B6 6BD

- PROPERTY TYPE
Terraced
- BEDROOMS
2
- BATHROOMS
1
- SIZE
968 sq ft
90 sq m
- TENUREDescribes how you own a property. There are different types of tenure - freehold, leasehold, and commonhold.Read more about tenure in our glossary page.
Freehold
Key features
- Quote Ref: AK0218 if you’d like to know more. Don’t forget it!
- Charming 2-bedroom terraced home with additional loft room
- Two bright reception rooms including a bay-fronted lounge
- Kitchen with pantry, utility area, and Worcester boiler
- Ground floor family bathroom with 3-piece suite
- Two well-sized double bedrooms on the first floor
- Loft room with skylight, storage into eaves — currently used as a third bedroom
- Decorative panelling adding character to lounge and main bedroom
- Unallocated parking available on Fentham Road and South Grove entrance
- Thinking of selling? Contact me for your home valuation – I’m Asif Kola, a multi-award-winning agent, trusted for a reason!
Description
Two-Bedroom + Loft Room Terraced Home with Space & Potential – Welcome to South Grove, Birmingham
VIDEO TOUR AVAILABLE. CLICK THE LINK. PLEASE QUOTE AK0218.
Perfectly placed just off Birchfield Road (A34), this mid-terrace home offers versatile living across three floors. With two double bedrooms, a loft room currently used as a third bedroom, two receptions, a practical kitchen/utility, and excellent connectivity, it’s an ideal choice for both first-time buyers and investors.
Step Inside: Character & Practical Living
A neat foregarden and porch welcome you into the property. The front reception room enjoys a large bay-style window, flooding the space with natural light, while decorative wall panelling adds a modern touch.
To the rear, a second reception/dining room offers a flexible family hub, complemented by a handy under-stairs pantry. The kitchen provides a range of wall and floor units, space for white goods, a cooker, oven, and a classic double-drain sink. Beyond this, a small utility area houses the Worcester boiler and laundry equipment, with a door leading out to the rear garden.
A family bathroom completes the ground floor, fitted with a three-piece suite.
Upstairs: Two Bedrooms + Loft Room
The first floor offers two generously sized double bedrooms, both well-proportioned for furniture and featuring double glazing and central heating. Bedroom one also features stylish decorative panelling for a touch of character.
From bedroom two, a staircase leads to the loft room, currently used as a third bedroom. This bright and versatile space features a skylight, storage into the eaves, and plenty of room for furnishings.
Outside: Garden & Practical Parking
The property includes a private rear garden — a manageable outdoor space ready for your personal touch. Parking is unallocated but readily available on both Fentham Road and at the South Grove entrance, ensuring convenience.
Local Perks: Well-Connected & Amenity-Rich
Location is key here:
• Schools: Holte School, Birchfield Primary, Sacred Heart, Prince Albert Primary, Aston Manor Academy
• Shops: One Stop Shopping Centre, Tesco Superstore, independent grocery stores on Birchfield Road
• Leisure: Aston Villa Football Club, Aston Park
• Transport: Bus routes on Birchfield Road give a direct 7–10 minute link into Birmingham City Centre. Perry Barr, Witton and Aston stations are also nearby, with the M6 just a short drive.
Seize the Opportunity
This home offers the perfect mix of character and potential, whether you’re stepping onto the property ladder or looking for a strong rental investment. Arrange your viewing today and quote reference AK0218.
My Concluding Words
If you’re ready to make this house your next home, or you’re curious about its potential, simply quote AK0218 and get in touch with me, Asif Kola, powered by eXp. Homes in this sought-after location don’t stay around for long — don’t miss out.
DIMENSIONS: L x W
Porch: 1.2m x 0.5m (3’11” x 1’8”)
Front Reception: 3.8m x 3.3m (12’6” x 10’10”)
Pantry: 1.3m x 0.7m (4’3” x 2’4”)
Lounge/Dining: 4.2m x 3.6m (13’9” x 11’10”)
Kitchen: 4.3m x 1.8m (14’1” x 5’11”)
Utility: 2.0m x 0.8m (6’7” x 2’7”)
Family Bathroom: 2.1m x 1.9m (6’11” x 6’3”)
Bedroom One: 3.6m x 3.1m (11’10” x 10’2”)
Bedroom Two: 3.6m x 3.4m (11’10” x 11’2”)
Loft Room: 3.6m x 3.0m (11’10” x 9’10”)
Important Bits
• Tenure: Freehold
• Council Tax Band: A
• EPC Rating: TBC
• Approx. Total Floor Area: ~90 m² / 968 sq ft
• Guide Price: £150,000.00 – All offers must be submitted formally in writing with proof of funds to Asif Kola | eXp
Agents’ Note
These property details may be subject to change and should not be relied upon as a precise description. Accuracy cannot be guaranteed, and these details do not form part of any contract. Buyers should ensure their solicitor checks all legal details and that all services/appliances are considered untested. Dimensions are approximate and should not be relied upon for floor coverings.
Anti-Money Laundering
All clients making an offer must provide proof of ID, proof of address, and proof of funds. A £30 inc. VAT charge per applicant is payable for AML verification, managed by our third-party provider.
Brochures
Brochure 1- COUNCIL TAXA payment made to your local authority in order to pay for local services like schools, libraries, and refuse collection. The amount you pay depends on the value of the property.Read more about council Tax in our glossary page.
- Band: A
- PARKINGDetails of how and where vehicles can be parked, and any associated costs.Read more about parking in our glossary page.
- Not allocated
- GARDENA property has access to an outdoor space, which could be private or shared.
- Private garden
- ACCESSIBILITYHow a property has been adapted to meet the needs of vulnerable or disabled individuals.Read more about accessibility in our glossary page.
- Level access
South Grove, Aston, Birmingham, B6 6BD
Add an important place to see how long it'd take to get there from our property listings.
__mins driving to your place
Get an instant, personalised result:
- Show sellers you’re serious
- Secure viewings faster with agents
- No impact on your credit score
Your mortgage
Notes
Staying secure when looking for property
Ensure you're up to date with our latest advice on how to avoid fraud or scams when looking for property online.
Visit our security centre to find out moreDisclaimer - Property reference S1460230. The information displayed about this property comprises a property advertisement. Rightmove.co.uk makes no warranty as to the accuracy or completeness of the advertisement or any linked or associated information, and Rightmove has no control over the content. This property advertisement does not constitute property particulars. The information is provided and maintained by eXp UK, West Midlands. Please contact the selling agent or developer directly to obtain any information which may be available under the terms of The Energy Performance of Buildings (Certificates and Inspections) (England and Wales) Regulations 2007 or the Home Report if in relation to a residential property in Scotland.
*This is the average speed from the provider with the fastest broadband package available at this postcode. The average speed displayed is based on the download speeds of at least 50% of customers at peak time (8pm to 10pm). Fibre/cable services at the postcode are subject to availability and may differ between properties within a postcode. Speeds can be affected by a range of technical and environmental factors. The speed at the property may be lower than that listed above. You can check the estimated speed and confirm availability to a property prior to purchasing on the broadband provider's website. Providers may increase charges. The information is provided and maintained by Decision Technologies Limited. **This is indicative only and based on a 2-person household with multiple devices and simultaneous usage. Broadband performance is affected by multiple factors including number of occupants and devices, simultaneous usage, router range etc. For more information speak to your broadband provider.
Map data ©OpenStreetMap contributors.




