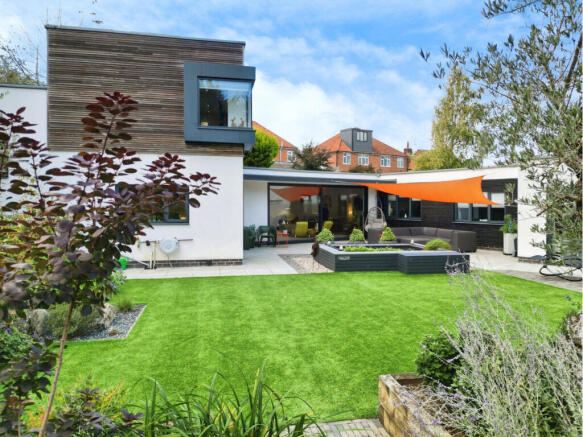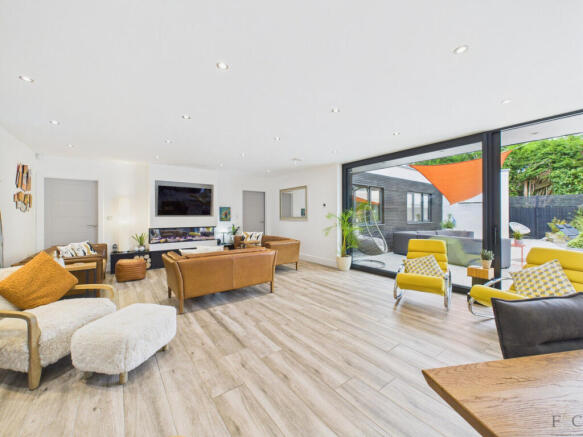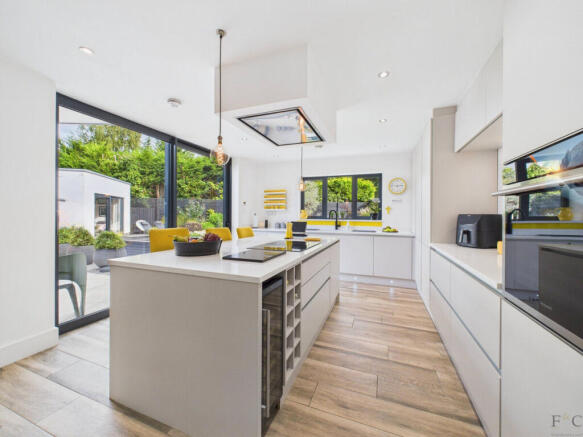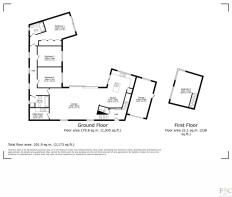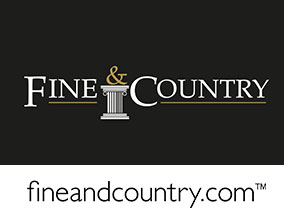
Marsh Drive, Kibworth Harcourt, LE8

- PROPERTY TYPE
Detached
- BEDROOMS
4
- BATHROOMS
2
- SIZE
2,173 sq ft
202 sq m
- TENUREDescribes how you own a property. There are different types of tenure - freehold, leasehold, and commonhold.Read more about tenure in our glossary page.
Freehold
Key features
- Striking Eco Home in sought-after Kibworth Harcourt
- Discreetly positioned in the heart of Kibworth Harcourt
- Spacious open-plan lounge and dining room with sliding doors
- Contemporary breakfast kitchen with island, pantry & integrated appliances
- Flexible first-floor reception room/optional fourth bedroom
- Three double bedrooms including principal suite with ensuite
- Two stylish bath/shower rooms
- Professionally landscaped rear garden with pond and seating areas
- Driveway parking for several vehicles plus garage
- Superb eco credentials: solar PV, air source heating, rainwater harvesting, and living green roof
Description
The property is entered via a welcoming entrance hall, which includes a cloakroom/WC and a storage cupboard. Stairs rise to a versatile first-floor reception room, originally designed as a fourth bedroom. This adaptable space could serve as a formal reception, occasional guest bedroom, or home office. A corner window fills the room with light and frames striking views over the professionally landscaped gardens, making it a bright and visually appealing feature.
At the heart of the home is a striking open plan lounge and dining area. The lounge is centred around a contemporary electric fire, while a large sliding glass door positioned centrally in the room provides direct access to the garden. The layout encourages relaxed family living and entertaining. The adjacent breakfast kitchen is a sociable space, featuring a central island with breakfast bar, Quartz worktops, recently installed contrasting glass splashbacks, a Quooker boiling tap, a walk-in pantry, and integrated appliances including induction hob, extractor, double oven, wine cooler, and dishwasher. A utility room is accessed from the living area.
The bedroom wing is arranged along an inner hallway. The principal suite features sliding patio doors opening onto the terrace, offering excellent views of the landscaped garden, along with fitted wardrobes and a private ensuite. The remaining two bedrooms are both doubles, each with fitted wardrobes, and enjoy views over the garden. They are served by a well-appointed family bathroom with both a bath and separate shower.
A private driveway provides ample parking and access to the garage, which features an electric up-and-over door and a convenient dog shower. The rear garden is exceptionally private, enclosed by mature boundaries, and has been thoughtfully designed and professionally landscaped as a seamless extension of the indoor living space. Accessible from the principal suite, kitchen, and open-plan living area, it offers a peaceful setting for relaxing or entertaining, featuring a paved terrace, an attractive raised pond, and a low-maintenance artificial lawn.
Location
Kibworth is a highly sought-after South Leicestershire village, conveniently positioned between Leicester and Market Harborough. The village offers a wide range of everyday amenities including shops, a health centre, restaurants, and pubs, as well as highly regarded state and private schools. Sporting facilities include an 18-hole golf course, cricket ground, tennis courts, and a bowling green. Commuters benefit from excellent rail connections, with both Leicester and Market Harborough stations providing direct services to London St Pancras in under one hour. Families also have easy access to reputable schools, including Leicester Grammar School, Stoneygate School, and well-regarded local state schools.
Additional Information
Tenure: Freehold
Services: Mains electricity, water and drainage.
Heating: Air source heating
Local Authority: Harborough district council.
EPC Rating: B
Council Tax Band: F
Superfast Broadband 75 Mbps
Disclaimer
Important Information:
Property Particulars: Although we endeavor to ensure the accuracy of property details we have not tested any services, equipment or fixtures and fittings. We give no guarantees that they are connected, in working order or fit for purpose.
Floor Plans: Please note a floor plan is intended to show the relationship between rooms and does not reflect exact dimensions. Floor plans are produced for guidance only and are not to scale.
- COUNCIL TAXA payment made to your local authority in order to pay for local services like schools, libraries, and refuse collection. The amount you pay depends on the value of the property.Read more about council Tax in our glossary page.
- Band: F
- PARKINGDetails of how and where vehicles can be parked, and any associated costs.Read more about parking in our glossary page.
- Yes
- GARDENA property has access to an outdoor space, which could be private or shared.
- Yes
- ACCESSIBILITYHow a property has been adapted to meet the needs of vulnerable or disabled individuals.Read more about accessibility in our glossary page.
- Ask agent
Marsh Drive, Kibworth Harcourt, LE8
Add an important place to see how long it'd take to get there from our property listings.
__mins driving to your place
Get an instant, personalised result:
- Show sellers you’re serious
- Secure viewings faster with agents
- No impact on your credit score
Your mortgage
Notes
Staying secure when looking for property
Ensure you're up to date with our latest advice on how to avoid fraud or scams when looking for property online.
Visit our security centre to find out moreDisclaimer - Property reference RX641156. The information displayed about this property comprises a property advertisement. Rightmove.co.uk makes no warranty as to the accuracy or completeness of the advertisement or any linked or associated information, and Rightmove has no control over the content. This property advertisement does not constitute property particulars. The information is provided and maintained by Fine & Country, Leicester. Please contact the selling agent or developer directly to obtain any information which may be available under the terms of The Energy Performance of Buildings (Certificates and Inspections) (England and Wales) Regulations 2007 or the Home Report if in relation to a residential property in Scotland.
*This is the average speed from the provider with the fastest broadband package available at this postcode. The average speed displayed is based on the download speeds of at least 50% of customers at peak time (8pm to 10pm). Fibre/cable services at the postcode are subject to availability and may differ between properties within a postcode. Speeds can be affected by a range of technical and environmental factors. The speed at the property may be lower than that listed above. You can check the estimated speed and confirm availability to a property prior to purchasing on the broadband provider's website. Providers may increase charges. The information is provided and maintained by Decision Technologies Limited. **This is indicative only and based on a 2-person household with multiple devices and simultaneous usage. Broadband performance is affected by multiple factors including number of occupants and devices, simultaneous usage, router range etc. For more information speak to your broadband provider.
Map data ©OpenStreetMap contributors.
