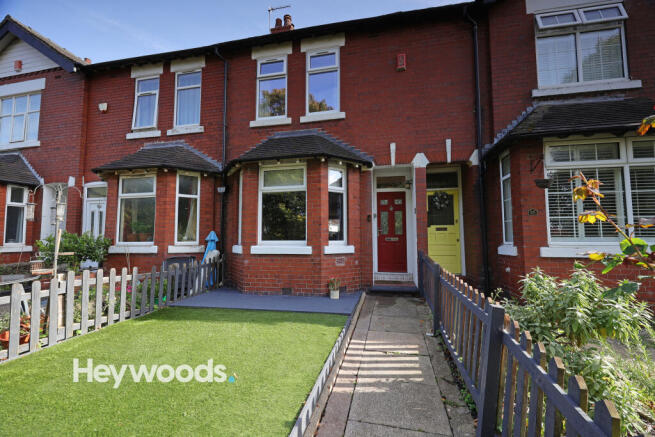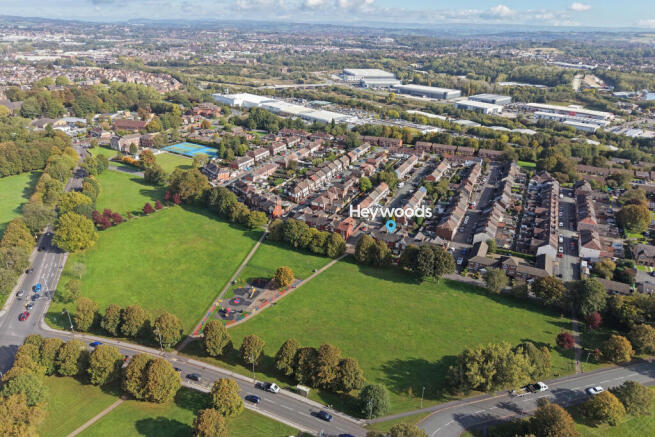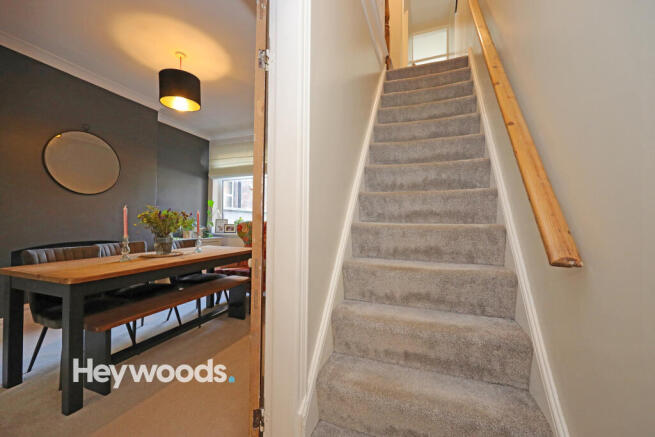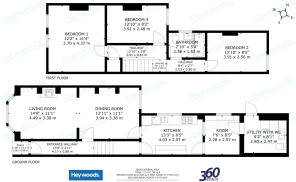Moreton Parade, Maybank, Newcastle-under-Lyme, Staffordshire

- PROPERTY TYPE
Town House
- BEDROOMS
3
- BATHROOMS
1
- SIZE
1,249 sq ft
116 sq m
- TENUREDescribes how you own a property. There are different types of tenure - freehold, leasehold, and commonhold.Read more about tenure in our glossary page.
Freehold
Key features
- Stylish three bedroom mid-townhouse with views over ‘The Marsh’
- Spacious dual aspect lounge and dining room with cosy log burner
- Modern kitchen plus versatile morning room and utility/WC
- Generous master bedroom and two further well proportioned bedrooms
- Private rear yard with off road parking for two vehicles
- Sought-after Maybank location close to shops, schools and transport link
Description
As you approach the property, you are greeted by a traditional red-brick frontage and a low maintenance front garden laid with artificial lawn, offering an attractive and welcoming first impression. A pathway leads you to the front door and into a bright entrance hallway, where stairs rise to the first floor and a door opens into the main living space.
The ground floor accommodation begins with a spacious and beautifully styled open-plan lounge and dining room. This dual-aspect room is filled with natural light from the large bay window at the front, offering views across ‘The Marsh’. The lounge area is a warm and inviting space, centred around a charming log-burning stove, perfect for creating a cosy atmosphere during the colder months. Flowing seamlessly into the dining area, this part of the home provides ample space for a large dining table, making it ideal for entertaining guests or enjoying relaxed family meals.
From the dining room, you move into the well-appointed kitchen. Thoughtfully designed with a range of cabinets and generous worktop space, it includes an inset sink and drainer, wall-mounted gas central heating boiler, and space for under-counter appliances. There’s also a useful understairs storage cupboard providing extra space for household essentials.
Beyond the kitchen is a versatile morning room, currently used as a playroom but equally suitable as a home office, hobby space or snug. This leads to a spacious utility room with a WC — a particularly practical addition that offers further storage, space for laundry appliances, and direct access to the rear of the property.
Upstairs, the first-floor landing leads to three well-proportioned bedrooms and a family bathroom. The master bedroom, positioned at the front, is exceptionally spacious and filled with natural light, with views stretching over the green space beyond. The second bedroom, located to the rear, is another comfortable double, while the third bedroom, set in the centre of the property, is perfect as a single bedroom, nursery or study.
The family bathroom is fitted with a bath and shower over, pedestal wash hand basin and WC, with a window to the side providing plenty of natural light and ventilation.
Outside, the property benefits from a private, enclosed rear yard - a lovely space for outdoor seating, potted plants or a barbecue area. Beyond this, there is off-road parking for two vehicles, a rare and valuable feature for a property of this style. For those seeking more outdoor space, there is potential to reconfigure the rear parking area into a rear garden, giving flexibility to adapt the exterior to your needs.
Situated in a highly sought after part of Maybank, this home offers the perfect balance of peace and convenience, with local shops, schools, and amenities all close by, as well as excellent transport links. The outlook over ‘The Marsh’ adds a real sense of space and tranquillity, making this a property you’ll love coming home to.
Beautifully presented and full of character, this superb townhouse offers spacious living, versatile accommodation and a highly desirable location - a truly wonderful home that must be seen to be fully appreciated.
Entrance Hall
4.17m x 0.88m
Lounge
4.49m x 3.38m
Dining Room
3.94m x 3.38m
Kitchen
4.03m x 2.57m
Morning Room (Currently used as Playroom)
2.28m x 2.57m
Utility Room/WC
2.8m x 2.47m
Landing
Bedroom One
3.7m x 4.37m
Bedroom Two
3.91m x 2.56m
Bedroom Three
3.91m x 2.48m
Bathroom
2.38m x 1.62m
AGENTS NOTES
Council Tax Band - B
EPC Rating - D
Tenure - Freehold
Our Services!
Contemplating a move? If you're contemplating a move, the best starting point is to get an idea of the market value. We are always happy to visit, at a time to suit and give you our professional opinion on price, the current market, presentation, and marketing strategy. There is no charge or obligation whatsoever, and any discussions we have are in complete confidence. Call the office now to arrange your appointment on !
Mortgage Advice - We have the benefit of partnering with two advisors from Mortgage Advice Bureau who bring expertise in residential mortgages and offer access to an extensive network of mortgage lenders, providing options tailored to a range of needs. Don’t hesitate to reach out and arrange your FREE initial consultation today—our adviser will guide you through the available options to set you on the right path.
PLEASE NOTE -
Should your offer be accepted, please be advised that an administrative fee of £36 Inclusive of VAT will be applicable to …
- COUNCIL TAXA payment made to your local authority in order to pay for local services like schools, libraries, and refuse collection. The amount you pay depends on the value of the property.Read more about council Tax in our glossary page.
- Ask agent
- PARKINGDetails of how and where vehicles can be parked, and any associated costs.Read more about parking in our glossary page.
- Yes
- GARDENA property has access to an outdoor space, which could be private or shared.
- Yes
- ACCESSIBILITYHow a property has been adapted to meet the needs of vulnerable or disabled individuals.Read more about accessibility in our glossary page.
- Ask agent
Moreton Parade, Maybank, Newcastle-under-Lyme, Staffordshire
Add an important place to see how long it'd take to get there from our property listings.
__mins driving to your place
Get an instant, personalised result:
- Show sellers you’re serious
- Secure viewings faster with agents
- No impact on your credit score
Your mortgage
Notes
Staying secure when looking for property
Ensure you're up to date with our latest advice on how to avoid fraud or scams when looking for property online.
Visit our security centre to find out moreDisclaimer - Property reference FKZ-30857756. The information displayed about this property comprises a property advertisement. Rightmove.co.uk makes no warranty as to the accuracy or completeness of the advertisement or any linked or associated information, and Rightmove has no control over the content. This property advertisement does not constitute property particulars. The information is provided and maintained by Heywoods, Newcastle-under-Lyme. Please contact the selling agent or developer directly to obtain any information which may be available under the terms of The Energy Performance of Buildings (Certificates and Inspections) (England and Wales) Regulations 2007 or the Home Report if in relation to a residential property in Scotland.
*This is the average speed from the provider with the fastest broadband package available at this postcode. The average speed displayed is based on the download speeds of at least 50% of customers at peak time (8pm to 10pm). Fibre/cable services at the postcode are subject to availability and may differ between properties within a postcode. Speeds can be affected by a range of technical and environmental factors. The speed at the property may be lower than that listed above. You can check the estimated speed and confirm availability to a property prior to purchasing on the broadband provider's website. Providers may increase charges. The information is provided and maintained by Decision Technologies Limited. **This is indicative only and based on a 2-person household with multiple devices and simultaneous usage. Broadband performance is affected by multiple factors including number of occupants and devices, simultaneous usage, router range etc. For more information speak to your broadband provider.
Map data ©OpenStreetMap contributors.




