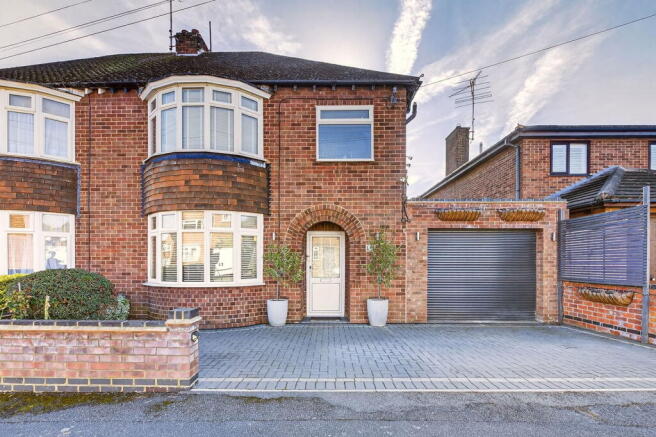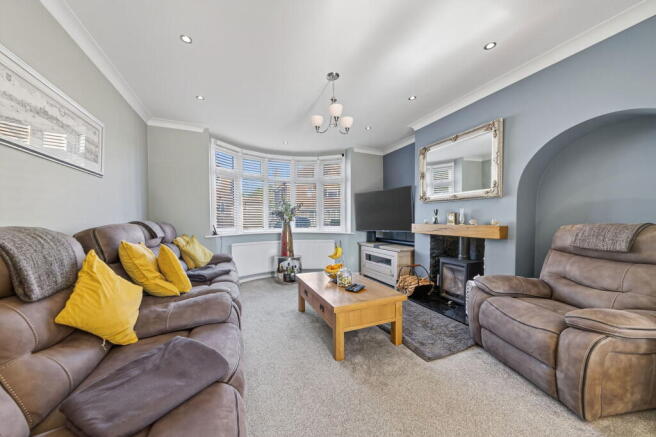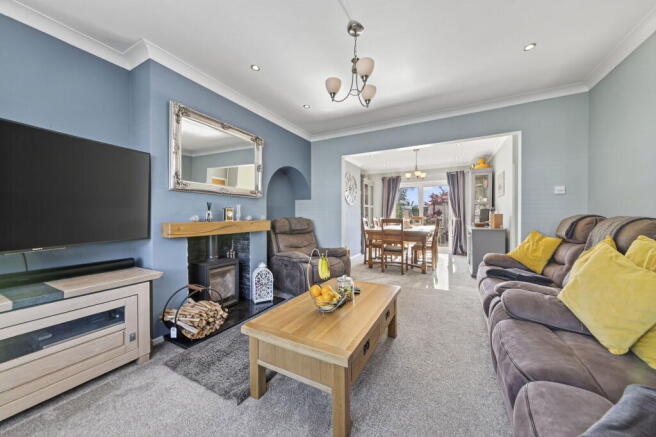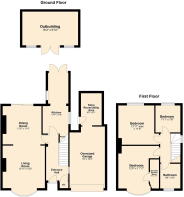
Park Avenue, Rushden, NN10 9NR

- PROPERTY TYPE
Semi-Detached
- BEDROOMS
3
- BATHROOMS
2
- SIZE
1,226 sq ft
114 sq m
- TENUREDescribes how you own a property. There are different types of tenure - freehold, leasehold, and commonhold.Read more about tenure in our glossary page.
Freehold
Key features
- Desirable Location, within walking distance to the Town Centre
- Beautifully presented accommodation
- Contemporary kitchen, bathroom & en suite
- Attractive decor throughout with solid oak internal doors
- Advanced smart home connectivity system, linked to the door locks and heating system
- Oversized garage with remote operated roller door
- Generous landscaped garden with rear access into the utility/store room and garage
- Approx. 982.1 sqft / 91.24 sqm (Main House Only)
- Approx. 239.1 sqft / 22.21 sqm (Garage & Store/Utility Room)
- Approx. 1,381.8 sqft / 128.37 sqm (Inc. House, Garage, Store/Utility & Outbuilding)
Description
“Bright & Beautiful"
Discover this beautifully improved three-bedroom home, expertly modernised by its current owners to blend classic charm with a modern high-quality finish. This property offers a rare combination of generous living spaces, a desirable setting, and smart home features that provide seamless control and convenience, making it an ideal retreat for those who appreciate both style and practicality.
Property Highlights
Nestled on a sought-after street in Rushden, Park Avenue is just a short stroll from both Mallards Park and the expansive Hall Park, while Whitefriars Primary School is also easily reachable on foot. The town centre is a pleasant 15-minute walk away, and the bustling Rushden Lakes complex is less than a 15-minute drive, offering a wide choice of shops, activities, restaurants and scenic walks. Commuters will appreciate the swift access to the A6 and A45, and Wellingborough Train Station, a key link to London, is only five miles away.
The property has been thoughtfully enhanced with a focus on high-quality finishes and modern living. The recent upgrades include solid oak internal doors, a refitted kitchen, a stunning family bathroom, and a contemporary en-suite, ensuring a turn-key experience for the next owners. The home also benefits from a versatile outbuilding and an oversized garage, providing additional space rarely found in homes of this type.
Step inside and experience the future of home security and comfort with an advanced smart home connectivity system. Both the central heating and the front and rear door locks can be controlled via a smartphone app, eliminating the need for bulky thermostats and traditional keys. This innovative feature provides effortless access and a high level of security.
Entering through the uPVC and glazed door into the Entrance hall, you’ll find a welcoming space with porcelain tiled flooring and a useful storage cupboard. From here, the staircase with exposed solid oak handrail and balustrades rises gracefully to the first floor.
With a solid oak door from the Hallway, a bright and spacious Living/Dining room- the perfect setting for family meals and entertaining. The dining area features double-glazed sliding doors that lead directly into the garden on one side while a generous opening flows into the living room, giving the whole space an airy, open plan energy that creates not only seamless living spaces but superb indoor/outdoor connection.
The Living room is bathed in natural light from its generous double-glazed bay window but taking centre stage in the room is the charming multi-fuel stove with slate tiled surround, granite hearth and solid oak floating-style mantle beam.
At the heart of the home, there is a high quality re-fitted Kitchen comprising of a range of wall and base units, granite work surfaces with matching upstands and a stainless steel sink and draining board. The space is flooded with natural light from two double-glazed dual aspect windows to eith side and double-glazed French doors that open to the garden. The high-specification integrated appliances include a fridge/freezer, Neff double oven, combi-microwave and induction hob, and there is an extractor hood, a Miele dishwasher and a wine cooler. In addition to this, there is space and plumbing for a washing machine (not included), a useful understairs pantry cupboard and a period style column radiator.
The stairs up lead up to the first floor Landing, a well-lit space with a double-glazed window to the side elevation, solid oak doors to all of the rooms and a convenient hatch with access to the converted loft. The Loft has been fully boarded with carpet, a radiator from the central heating, electric sockets and a Velux window, providing excellent potential for further conversion (subject to relevant consent).
The Principal Bedroom Suite is a generous and bright space with a double-glazed bay window to the front and a beautifully finished En-Suite Shower Room. The En Suite features porcelain tiled floor and walls, a shower enclosure with a rainwater style shower and handheld attachment, a low-level WC, compact wash basin, and a heated towel radiator.
Bedroom Two is a great double bedroom with a double-glazed window to the rear elevation, making it an ideal guest bedroom or space for a teenager.
Bedroom Three is also a good-sized room with a double-glazed window to the rear elevation, offering excellent versatility as a guest room, child's bedroom, or a dedicated home office.
The Family Bathroom has been finished to a high standard, featuring a L-shaped bath with a fitted screen and shower over, a low-level WC, a wash hand basin, and a heated towel radiator. A double-glazed window to the front elevation provides natural light, and the porcelain tiled walls and floor provide a sense of quality.
A large, separate garage offers much more than just a place to park. This oversized single garage includes a convenient utility space at the rear, with light and power, and a door for easy access from the rear garden. The driveway provides additional off-road parking, ensuring ample space for vehicles and access to the garage is gained through an insulated, remote operated electric roller door.
The rear garden is home to a fantastic professionally built wood cabin. This fully insulated outbuilding benefits from both heat and lighting, making it a truly flexible space that can be used year-round. Currently used as a gym and entertaining area, this versatile space could easily be transformed into a productive home office, a creative studio, a stylish bar, or a quiet retreat.
The Grounds
The property occupies a prominent position on the street with a great degree of kerb appeal. There is a block paved driveway providing off road parking and access into the oversized garage, while a small slate chipped and planted area sits to one side and a low-level brick wall encloses the front boundary. There is an array of contemporary lights to the front of property that conveniently operate on a timer to provide ambient lighting when required.
The rear garden benefits from a south-east facing aspect providing sun throughout the day and a private outlook to the rear thanks to neighbouring bungalows.
There is a gravelled entertaining space by the sliding door from the dining room, while a further patio extends to one side with yet more entertaining space and an ideal BBQ area. A paved path flows up the garden flanked by two lawns with a raised vegetable bed to one side. In addition, there are well-stocked planted borders, a greenhouse, external lighting and an outside tap.
- COUNCIL TAXA payment made to your local authority in order to pay for local services like schools, libraries, and refuse collection. The amount you pay depends on the value of the property.Read more about council Tax in our glossary page.
- Band: C
- PARKINGDetails of how and where vehicles can be parked, and any associated costs.Read more about parking in our glossary page.
- Garage,Driveway
- GARDENA property has access to an outdoor space, which could be private or shared.
- Private garden
- ACCESSIBILITYHow a property has been adapted to meet the needs of vulnerable or disabled individuals.Read more about accessibility in our glossary page.
- Ask agent
Park Avenue, Rushden, NN10 9NR
Add an important place to see how long it'd take to get there from our property listings.
__mins driving to your place
Get an instant, personalised result:
- Show sellers you’re serious
- Secure viewings faster with agents
- No impact on your credit score
Your mortgage
Notes
Staying secure when looking for property
Ensure you're up to date with our latest advice on how to avoid fraud or scams when looking for property online.
Visit our security centre to find out moreDisclaimer - Property reference S1460292. The information displayed about this property comprises a property advertisement. Rightmove.co.uk makes no warranty as to the accuracy or completeness of the advertisement or any linked or associated information, and Rightmove has no control over the content. This property advertisement does not constitute property particulars. The information is provided and maintained by Henderson Connellan, Wellingborough. Please contact the selling agent or developer directly to obtain any information which may be available under the terms of The Energy Performance of Buildings (Certificates and Inspections) (England and Wales) Regulations 2007 or the Home Report if in relation to a residential property in Scotland.
*This is the average speed from the provider with the fastest broadband package available at this postcode. The average speed displayed is based on the download speeds of at least 50% of customers at peak time (8pm to 10pm). Fibre/cable services at the postcode are subject to availability and may differ between properties within a postcode. Speeds can be affected by a range of technical and environmental factors. The speed at the property may be lower than that listed above. You can check the estimated speed and confirm availability to a property prior to purchasing on the broadband provider's website. Providers may increase charges. The information is provided and maintained by Decision Technologies Limited. **This is indicative only and based on a 2-person household with multiple devices and simultaneous usage. Broadband performance is affected by multiple factors including number of occupants and devices, simultaneous usage, router range etc. For more information speak to your broadband provider.
Map data ©OpenStreetMap contributors.





