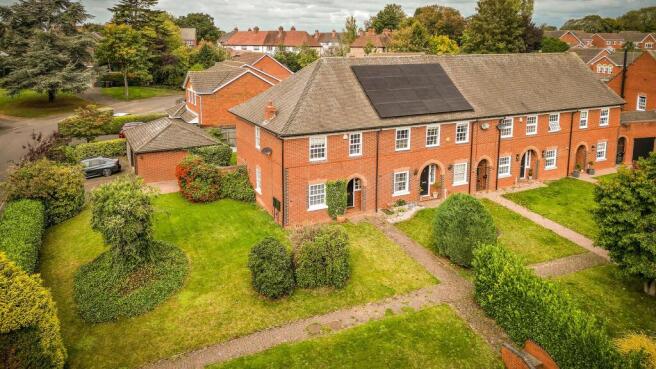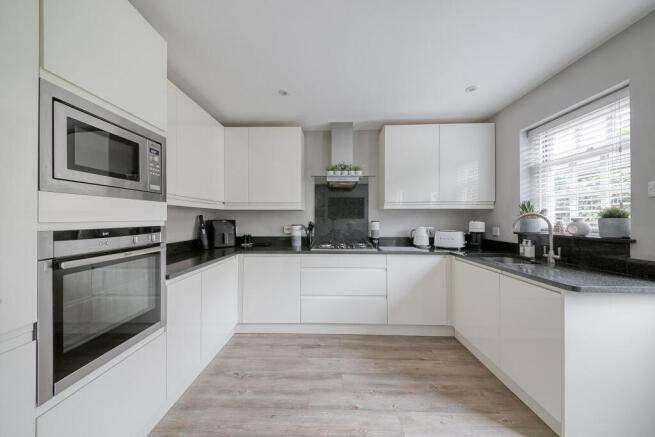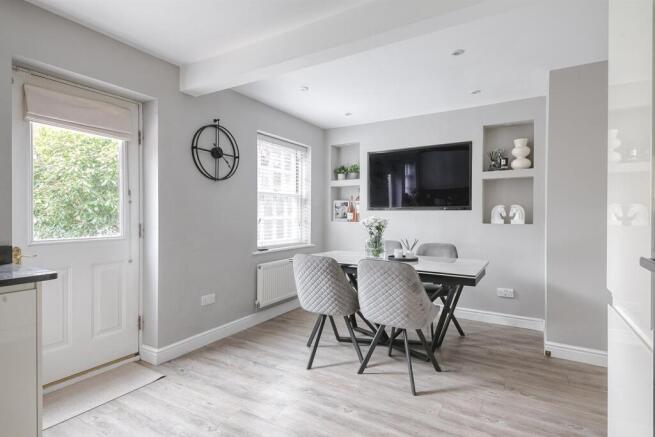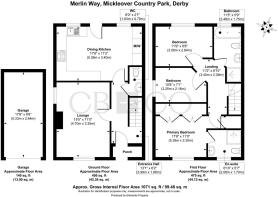3 bedroom semi-detached house for sale
Merlin Way, Mickleover, Derby

- PROPERTY TYPE
Semi-Detached
- BEDROOMS
3
- BATHROOMS
2
- SIZE
861 sq ft
80 sq m
- TENUREDescribes how you own a property. There are different types of tenure - freehold, leasehold, and commonhold.Read more about tenure in our glossary page.
Freehold
Key features
- Stylish Mews Home set in Delightful Setting with Generous Corner Plot
- Highly Sought after Location - Views Towards Pastures Golf Course
- Entrance Hallway, Downstairs WC & Stylish Lounge
- Superb Contemporary Dining Kitchen with Built in Media Wall
- Three Well Proportioned Bedrooms & Four Piece Bathroom
- Spacious Primary Bedroom with Built in Wardrobes & Contemporary En-Suite
- Rear Driveway for Two Cars & Detached Garage
- Generous Front & Side Gardens - Landscaped Enclosed Rea
- Corner Plot - Potential for Extension (Subject to Planning Consent)
- Edge of Mickleover - Close to First Class Local Amenities
Description
Internally the stylish interior comprises: open storm porch, entrance hallway with downstairs wc, stylish lounge, spacious dining kitchen with media wall and contemporary units with granite work surfaces and high-quality integrated appliances. Upstairs the first floor landing leads to three well-proportioned bedrooms and a four piece bathroom. The spacious primary bedroom includes built-in wardrobes and contemporary en-suite shower room.
Externally, the property enjoys an elevated position with a leafy front aspect overlooking the golf course. The generous corner plot features a spacious lawned garden to the front and side, offering excellent potential for extension (subject to the necessary planning permissions).
This is a driveway to the rear with parking for two cars leading to a detached garage. Gated side access opens into the enclosed rear garden, which is attractively landscaped with two paved patio and lawn
The Detail - The Detail
Accessed via a charming brick archway, the property welcomes you through an open storm porch with quarry tiled flooring into a spacious hallway featuring grey wood grain effect Karndean flooring. The hallway leads to a bright lounge, a beautifully appointed dining kitchen, and a convenient cloakroom/WC. There’s also a useful understairs storage cupboard.
The stylish lounge is tastefully decorated and features an elegant Adams-style fireplace with a marble hearth and inset Living Flame gas fire. Wood-framed sash windows to the front and side. The grey wood grain effect Karndean flooring continues seamlessly from the hallway into this space.
The spacious contemporary dining kitchen is fitted with a range of white high-gloss handleless units, complemented by black granite worktops and matching splashbacks. High-quality integrated appliances include a tall fridge/freezer, Neff oven and microwave, five-ring gas hob with wok burner, Smeg washing machine, and Neff extractor hood. A standout feature of this space is the bespoke built-in media wall with open shelving and inset LED lighting The grey wood grain effect Karndean flooring runs throughout the kitchen and dining area, which also offers recessed LED lighting and a glazed door opening onto the rear garden.
Upstairs, the landing provides access to three well-proportioned bedrooms and a stylish four-piece family bathroom. The spacious primary bedroom includes built-in mirrored wardrobes, a sash window to the front and a contemporary en-suite shower room. The second bedroom overlooks the rear garden, while the third bedroom, currently used as a study, has a side-facing sash window. The family bathroom offers a four piece suite including bath and separate shower with a rear facing window.
Outside, the home sits on a generous corner plot with a lawned front garden and steps leading to the pavement. To the side is a larger lawn with well-established shrub borders. There is a double width block paved driveway accessed off Kingfisher Close. This leads to a detached brick built garage. The private landscaped rear garden features two paved patio areas, shaped law and mature planting borders.
The Location - Mickleover Country Park is a highly sought-after modern development situated on the outskirts of the popular suburb of Mickleover, just four miles west of Derby city centre.
Mickleover itself is a thriving residential area, offering an excellent range of local amenities. These include a large Tesco supermarket, a Marks & Spencer convenience store with petrol station, various independent shops, doctors' and dental surgeries, and a selection of pubs and restaurants — including the contemporary Binary Bar and Brooks Wine Bar and Deli in the village centre.
For leisure and recreation, residents benefit from nearby open countryside, scenic walking routes, access to the local cycle network, and the well-regarded Mickleover Golf Course.
The area is well-served by transport links, with convenient access to the A38 and A50 trunk roads, as well as the M1 motorway — making it ideal for commuters.
Families are well catered for with a range of good schools in the area. The property falls within the catchment for the well-regarded John Port School and Sixth Form Centre, while independent education is available at Derby High School and Derby Grammar School.
Brochures
Merlin Way, Mickleover, Derby- COUNCIL TAXA payment made to your local authority in order to pay for local services like schools, libraries, and refuse collection. The amount you pay depends on the value of the property.Read more about council Tax in our glossary page.
- Band: D
- PARKINGDetails of how and where vehicles can be parked, and any associated costs.Read more about parking in our glossary page.
- Garage,Driveway,Off street
- GARDENA property has access to an outdoor space, which could be private or shared.
- Yes
- ACCESSIBILITYHow a property has been adapted to meet the needs of vulnerable or disabled individuals.Read more about accessibility in our glossary page.
- Ask agent
Merlin Way, Mickleover, Derby
Add an important place to see how long it'd take to get there from our property listings.
__mins driving to your place
Get an instant, personalised result:
- Show sellers you’re serious
- Secure viewings faster with agents
- No impact on your credit score
Your mortgage
Notes
Staying secure when looking for property
Ensure you're up to date with our latest advice on how to avoid fraud or scams when looking for property online.
Visit our security centre to find out moreDisclaimer - Property reference 34206816. The information displayed about this property comprises a property advertisement. Rightmove.co.uk makes no warranty as to the accuracy or completeness of the advertisement or any linked or associated information, and Rightmove has no control over the content. This property advertisement does not constitute property particulars. The information is provided and maintained by Curran Birds + Co, Mickleover. Please contact the selling agent or developer directly to obtain any information which may be available under the terms of The Energy Performance of Buildings (Certificates and Inspections) (England and Wales) Regulations 2007 or the Home Report if in relation to a residential property in Scotland.
*This is the average speed from the provider with the fastest broadband package available at this postcode. The average speed displayed is based on the download speeds of at least 50% of customers at peak time (8pm to 10pm). Fibre/cable services at the postcode are subject to availability and may differ between properties within a postcode. Speeds can be affected by a range of technical and environmental factors. The speed at the property may be lower than that listed above. You can check the estimated speed and confirm availability to a property prior to purchasing on the broadband provider's website. Providers may increase charges. The information is provided and maintained by Decision Technologies Limited. **This is indicative only and based on a 2-person household with multiple devices and simultaneous usage. Broadband performance is affected by multiple factors including number of occupants and devices, simultaneous usage, router range etc. For more information speak to your broadband provider.
Map data ©OpenStreetMap contributors.




