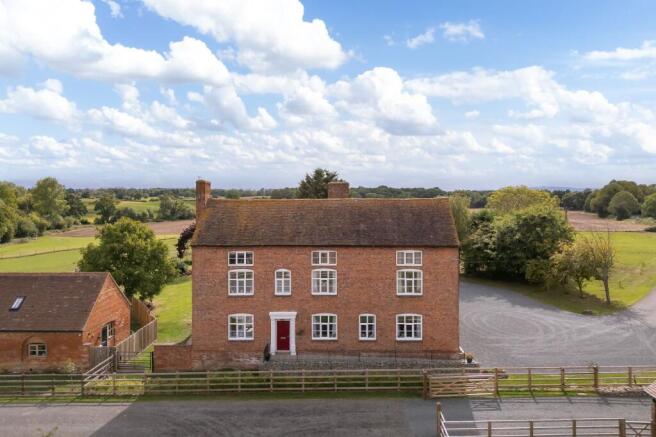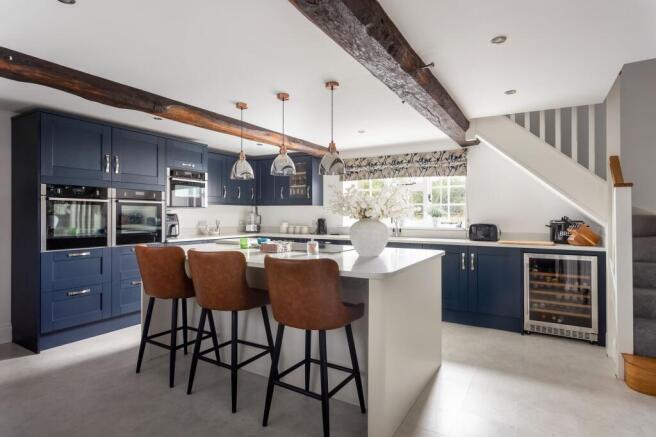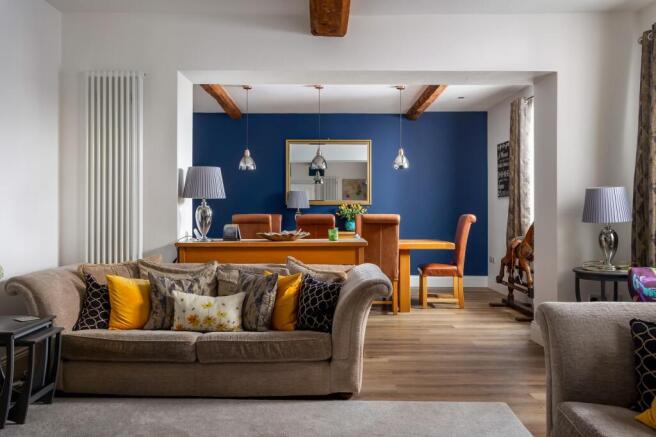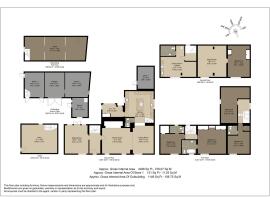
5 bedroom farm house for sale
Long Green, Forthampton, Gloucestershire

- PROPERTY TYPE
Farm House
- BEDROOMS
5
- BATHROOMS
4
- SIZE
4,048 sq ft
376 sq m
- TENUREDescribes how you own a property. There are different types of tenure - freehold, leasehold, and commonhold.Read more about tenure in our glossary page.
Freehold
Key features
- An impressive refurbished period farmhouse in over 1.5 acres of grounds - available with no onward chain.
- A great rural setting with attractive surroundings - convenient for Tewkesbury, Gloucester, Cheltenham and the motorway network.
- Reception hall. Comfortable dual aspect sitting room - a light and airy room with French doors to the rear garden.
- Spacious family room with inglenook fireplace opening to a separate dining room - both perfect for everyday living and entertaining.
- Stunning dual aspect kitchen with central island and built-in appliances. Cloakroom and glazed rear vestibule.
- Four well proportioned first floor bedrooms enjoying a lovely outlook - three with their own en suites.
- Versatile 958 sq ft annexe to second floor comprising sitting room, dining kitchen, bedroom and shower room.
- Long driveway opening to an extensive parking and turning area. Garaging and storerooms with office suite over. Attractive and well maintained gardens.
- Services: mains electricity, mains water, private drainage to sewerage treatment plant, LPG fired central heating.
- Postcode: GL19 4QJ what3words: ///promoting.cools.beams
Description
Setting & First Impressions
Set amidst glorious Gloucestershire countryside with far-reaching views, The Grange is a handsome period home of presence and character, providing accommodation which is perfect for modern living. Extending to over 4,000 sq. ft over three floors, this is a property of scale and flexibility, which is further enhanced by a detached home studio or office. Its interiors are light, airy and cleverly arranged to offer both convivial entertaining spaces and areas for quiet retreat. The setting and proportions of the house make it ideal for multi-generational living.
Ground Floor
From the moment you step into the traditional entrance hall, the tone of the house is set. The ground floor flows with a natural sense of balance between formal and informal living spaces. To one side lies the comfortable sitting room - a bright and inviting space where French doors open directly onto the rear terrace and gardens, making it ideal for both relaxation and summer entertaining. To the other, the family room is a strikingly atmospheric reception space, centred around a substantial inglenook fireplace with an open fire. Exposed beams and a sense of character add to the charm, while a wide opening draws you into the impressive kitchen and dining room beyond.
The Heart of the Home
The kitchen is the true heart of The Grange, perfectly planned for those who love to cook, host and gather. Windows to either side of the room let in lots of natural light, while the cabinetry and integrated appliances combine function with style. A large central island provides both a focal point and practical workspace. The adjoining dining space is generously proportioned making it ideal for family suppers and larger celebrations – again, with French doors providing a link to the gardens beyond. The ground floor is completed by a practical utility room, cloakroom and storage.
First Floor Accommodation
The first floor is home to four appealing double bedrooms, each finished with an attention to detail that runs throughout the house. Three enjoy the luxury of their own en suite bathrooms, while all benefit from built-in wardrobes, generous proportions and views of the scenic surroundings.
A Versatile Second Floor
The second floor offers a further suite of flexible accommodation. These rooms, currently arranged as a living room, kitchen diner and bedroom plus a shower room, lend themselves to guest accommodation, teenagers seeking independence, or equally well to home working or hobbies. The configuration allows the house to adapt to the changing needs of the household.
Gardens & Grounds
Approached along a sweeping private driveway culminating in a generous parking area and turning space, the house sits well in its plot. To the rear, a broad terrace provides the perfect setting for outdoor dining and entertaining, leading onto lawns bordered by mature planting. The gardens are designed to be both manageable and restful, framing uninterrupted views of the countryside beyond.
The Studio
The detached outbuilding has been converted to create garaging, storerooms and a smart first floor office suite, making it ideal for home working or running a small business (subject to planning, if applicable).
A Rare Opportunity
The Grange represents a rare opportunity: a large family home of real charm and heritage, lovingly refurbished and presented in superb decorative order throughout. Being set within an appealing rural location of immense convenience means that this impressive house offers a great lifestyle, flexibility and a home that makes a statement.
EPC Rating: D
Brochures
The Grange- COUNCIL TAXA payment made to your local authority in order to pay for local services like schools, libraries, and refuse collection. The amount you pay depends on the value of the property.Read more about council Tax in our glossary page.
- Band: F
- PARKINGDetails of how and where vehicles can be parked, and any associated costs.Read more about parking in our glossary page.
- Yes
- GARDENA property has access to an outdoor space, which could be private or shared.
- Yes
- ACCESSIBILITYHow a property has been adapted to meet the needs of vulnerable or disabled individuals.Read more about accessibility in our glossary page.
- Ask agent
Long Green, Forthampton, Gloucestershire
Add an important place to see how long it'd take to get there from our property listings.
__mins driving to your place
Get an instant, personalised result:
- Show sellers you’re serious
- Secure viewings faster with agents
- No impact on your credit score
Your mortgage
Notes
Staying secure when looking for property
Ensure you're up to date with our latest advice on how to avoid fraud or scams when looking for property online.
Visit our security centre to find out moreDisclaimer - Property reference 49da85f4-8a8d-4ef0-aa57-105c88b14e4f. The information displayed about this property comprises a property advertisement. Rightmove.co.uk makes no warranty as to the accuracy or completeness of the advertisement or any linked or associated information, and Rightmove has no control over the content. This property advertisement does not constitute property particulars. The information is provided and maintained by Stowhill Estates Ltd, Stowhill Estates Frilford. Please contact the selling agent or developer directly to obtain any information which may be available under the terms of The Energy Performance of Buildings (Certificates and Inspections) (England and Wales) Regulations 2007 or the Home Report if in relation to a residential property in Scotland.
*This is the average speed from the provider with the fastest broadband package available at this postcode. The average speed displayed is based on the download speeds of at least 50% of customers at peak time (8pm to 10pm). Fibre/cable services at the postcode are subject to availability and may differ between properties within a postcode. Speeds can be affected by a range of technical and environmental factors. The speed at the property may be lower than that listed above. You can check the estimated speed and confirm availability to a property prior to purchasing on the broadband provider's website. Providers may increase charges. The information is provided and maintained by Decision Technologies Limited. **This is indicative only and based on a 2-person household with multiple devices and simultaneous usage. Broadband performance is affected by multiple factors including number of occupants and devices, simultaneous usage, router range etc. For more information speak to your broadband provider.
Map data ©OpenStreetMap contributors.





