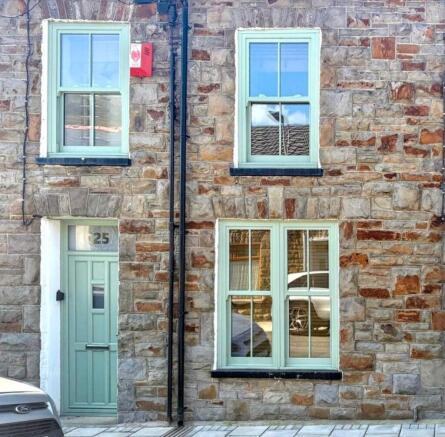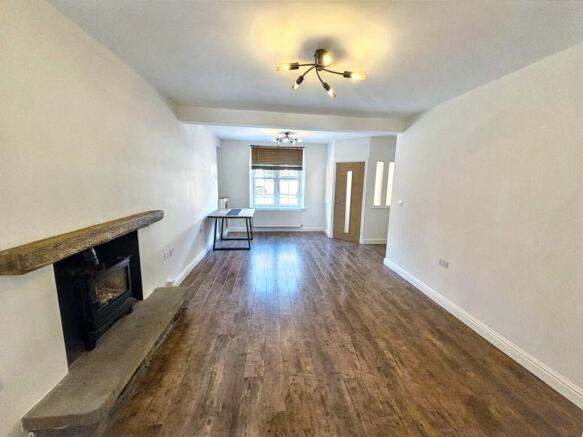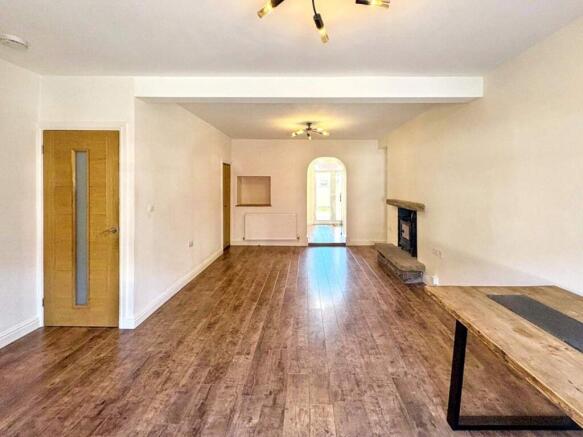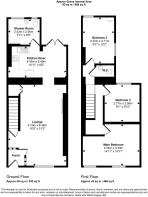Dumfries Street, Treorchy, RCT. CF42 6TR

- PROPERTY TYPE
Terraced
- BEDROOMS
3
- BATHROOMS
1
- SIZE
Ask agent
- TENUREDescribes how you own a property. There are different types of tenure - freehold, leasehold, and commonhold.Read more about tenure in our glossary page.
Ask agent
Key features
- 3 bedrooms
- 1 bathrooms
- Double Garage
- Double glazed windows
- Mature rear garden with hard landscaping
- Natural and artificial lighting throughout
- Gas central heating
- Amenities near by
- Upstairs WC
Description
Inside, the layout consists of an open-plan living area that showcases ample space for various arrangements. The area is complemented by hardwood flooring, which adds warmth and elegance to the space. There is a functional fireplace that serves as a focal point within the room. Natural light flows through the windows, highlighting the neutral color palette of the interior.
Adjacent to the living area, the modern kitchen features contemporary cabinetry, providing a sleek and organized feel. It is equipped with various appliances, and a bar area allows for casual dining or socializing. The kitchen design utilizes space efficiently, with a stylish backsplash adding a touch of character.
The property does not specify the number of bedrooms or bathrooms, but the layout suggests that it can accommodate various living arrangements. The overall flow of the home enhances connectivity between the living area and the kitchen, making it optimal for entertaining guests.
Nearby amenities include educational institutions such as a secondary school and primary school, along with a variety of dining options, cafes, and convenience stores. Public transportation is accessible, providing easy connectivity to the surrounding areas. This location offers a balanced blend of residential comfort and community conveniences, making it suitable for a range of potential residents.
Lounge
This spacious living area features a welcoming layout with ample natural light streaming through the window. The room is finished with a wooden floor, providing a warm aesthetic. A traditional stone fireplace adds character to the space. The neutral walls contribute to a bright and airy atmosphere, making it a versatile area to personalise according to your preferences.
Kitchen
This kitchen features a modern and functional layout, designed for both efficiency and style. The cabinetry is characterised by sleek, glossy finishes that complement the overall aesthetic. The room is well-lit with recessed ceiling lighting, enhancing the sense of space.
The work surfaces are spacious and provide ample room for meal preparation. A contemporary backsplash adds a stylish touch, contrasting effectively with the cabinetry. The flooring is finished in a warm wood effect, contributing to a welcoming atmosphere. Overall, this kitchen offers a well-designed environment suitable for culinary pursuits.
Bathroom
This modern bathroom features a spacious walk-in shower with a sleek glass enclosure, providing an open and airy feel. The walls are adorned with contemporary tiles in a neutral colour scheme, complemented by the stylish flooring. Natural light floods the room through multiple windows, enhancing the bright and inviting atmosphere. The overall design combines functionality and aesthetics, making it an ideal space for relaxation.
Bedroom 1
This room features a neutral colour palette with grey walls and carpet, creating a versatile backdrop. Natural light enters through a window dressed with colourful curtains, adding a vibrant touch. The space includes framed artworks on one wall, enhancing the room's character. The layout is practical, with a door that provides access to adjoining areas. Overall, the room offers a bright and welcoming atmosphere suitable for various uses.
Bedroom 2
This room features a neutral colour scheme, creating a bright and inviting atmosphere. The space showcases a window adorned with colourful curtains that allow natural light to fill the room. The walls are painted in a soft grey, complementing the light-coloured flooring. Notably, there are decorative artworks displayed on one wall, adding a touch of character to the space. The overall layout provides a sense of openness and opportunity for personalisation.
WC
This upstairs WC features a compact and functional layout, designed for efficient use of space. The walls are finished with sleek tiling that extends to the floor, creating a cohesive look throughout. The room benefits from a neutral colour palette, enhancing the sense of light and space. Natural light is allowed in through a strategically placed window, contributing to the overall brightness of the area. The room is well-maintained and displays a contemporary aesthetic, making it an appealing addition to the property.
Rear Garden
This outdoor space features a well-maintained garden area with a combination of paved and grassy sections, providing a versatile area for relaxation and recreation. There is a wooden pergola that adds character and shade, while a trampoline indicates a family-friendly environment. The garden is enclosed by wooden fencing, ensuring privacy. A separate access point leads to a small building, which could serve various purposes. The overall layout allows for easy movement throughout the space, making it suitable for both leisure and outdoor activities.
Bedroom 3
This room features a clean and neutral colour scheme, contributing to a light and airy atmosphere. Natural light floods in through a well-sized window, enhancing the sense of space. The flooring is carpeted, providing warmth and comfort underfoot. A door leads to another area, adding to the functionality of the layout. The high ceilings contribute to a spacious feel. Overall, this room offers a blank canvas suitable for various uses.
- COUNCIL TAXA payment made to your local authority in order to pay for local services like schools, libraries, and refuse collection. The amount you pay depends on the value of the property.Read more about council Tax in our glossary page.
- Band: TBC
- PARKINGDetails of how and where vehicles can be parked, and any associated costs.Read more about parking in our glossary page.
- Yes
- GARDENA property has access to an outdoor space, which could be private or shared.
- Yes
- ACCESSIBILITYHow a property has been adapted to meet the needs of vulnerable or disabled individuals.Read more about accessibility in our glossary page.
- Ask agent
Energy performance certificate - ask agent
Dumfries Street, Treorchy, RCT. CF42 6TR
Add an important place to see how long it'd take to get there from our property listings.
__mins driving to your place
Get an instant, personalised result:
- Show sellers you’re serious
- Secure viewings faster with agents
- No impact on your credit score

Your mortgage
Notes
Staying secure when looking for property
Ensure you're up to date with our latest advice on how to avoid fraud or scams when looking for property online.
Visit our security centre to find out moreDisclaimer - Property reference PRA11043. The information displayed about this property comprises a property advertisement. Rightmove.co.uk makes no warranty as to the accuracy or completeness of the advertisement or any linked or associated information, and Rightmove has no control over the content. This property advertisement does not constitute property particulars. The information is provided and maintained by SOUTH WALES PROPERTY INVESTORS AND LETTINGS, Treorchy. Please contact the selling agent or developer directly to obtain any information which may be available under the terms of The Energy Performance of Buildings (Certificates and Inspections) (England and Wales) Regulations 2007 or the Home Report if in relation to a residential property in Scotland.
*This is the average speed from the provider with the fastest broadband package available at this postcode. The average speed displayed is based on the download speeds of at least 50% of customers at peak time (8pm to 10pm). Fibre/cable services at the postcode are subject to availability and may differ between properties within a postcode. Speeds can be affected by a range of technical and environmental factors. The speed at the property may be lower than that listed above. You can check the estimated speed and confirm availability to a property prior to purchasing on the broadband provider's website. Providers may increase charges. The information is provided and maintained by Decision Technologies Limited. **This is indicative only and based on a 2-person household with multiple devices and simultaneous usage. Broadband performance is affected by multiple factors including number of occupants and devices, simultaneous usage, router range etc. For more information speak to your broadband provider.
Map data ©OpenStreetMap contributors.




