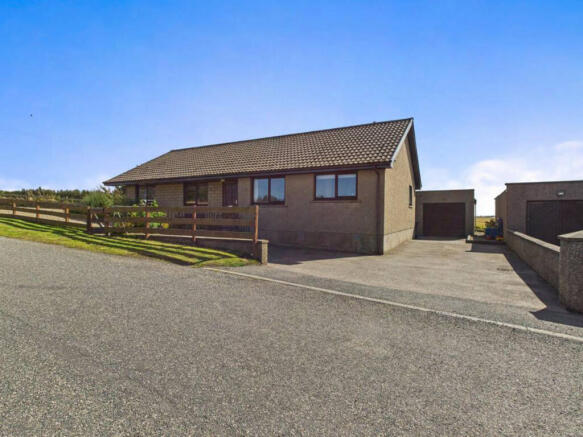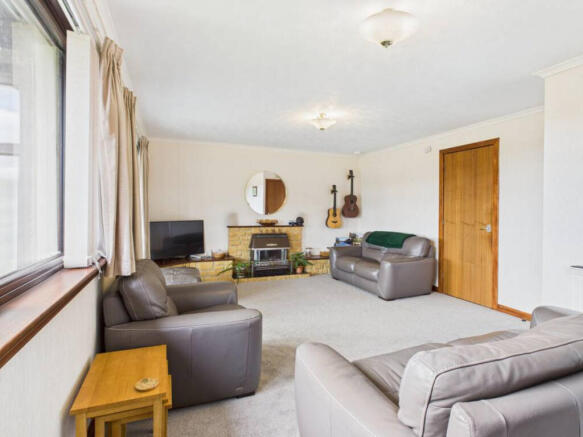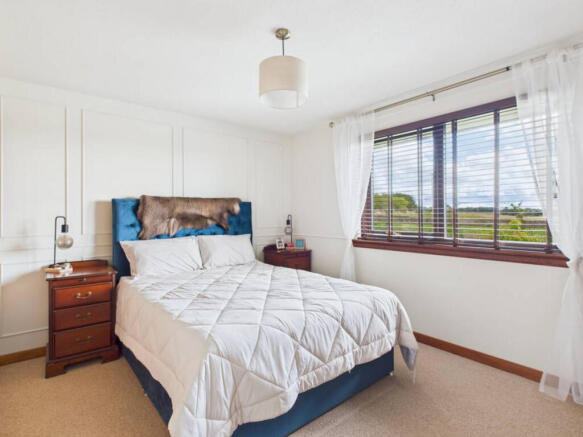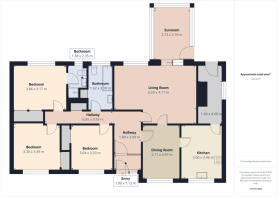3 bedroom bungalow for sale
Netherbrae, Turriff, AB53

- PROPERTY TYPE
Bungalow
- BEDROOMS
3
- BATHROOMS
2
- SIZE
1,442 sq ft
134 sq m
- TENUREDescribes how you own a property. There are different types of tenure - freehold, leasehold, and commonhold.Read more about tenure in our glossary page.
Freehold
Description
An L-shaped hallway finished with parquet flooring and white-painted walls. The layout provides direct access to all accommodation, with natural light entering through glazed panels. Timber double doors form a focal point at one end, while the arrangement of furniture and wall-mounted artwork establishes symmetry and clear circulation throughout.
A bright, well-proportioned dining room with parquet flooring and a textured ceiling. A large window with floral curtains frames uninterrupted views across open countryside, drawing natural light deep into the space. The layout allows for generous dining arrangements. The room offers both privacy and connection—ideal for formal entertaining or everyday use.
A well-appointed kitchen with timber cabinetry, light worktops, and a patterned wood-effect floor. A freestanding range cooker with matching hood is set beneath tiled splashbacks, with a window above the sink drawing in natural light and offering open views. The layout supports practical workflow, with ample surface space and clear separation between cooking and preparation zones.
A functional rear utility space accessed via the back door, and leading to the kitchen. The area benefits from natural light and offers clear zoning for laundry, storage, and secondary entry. The space provides a discreet service route without interrupting the main flow of the home.
A spacious lounge with light walls and a carpeted floor, arranged to maximise natural light from large rear-facing windows. A stone fireplace with gas insert forms the central focal point, flanked by recessed alcoves and wall-mounted features. Ceiling-mounted pendant lights provide balanced illumination and sliding glass doors lead into a conservatory with uninterrupted garden views.
A bright, triple-aspect sunroom with tiled flooring and a ceiling-mounted fan light. Large windows on three sides draw in natural light and frame uninterrupted views across open countryside. Vertical blinds offer light control, while the proportions support flexible use as a secondary lounge, reading area, or garden-facing retreat.
The bathroom suite includes a bath with shower attachment, pedestal basin, and WC, with a towel radiator mounted to one side. A rear-facing window provides natural light, and the layout supports practical use with clear zoning for bathing and storage.
A rear-facing double bedroom with soft neutral tones, panelled feature wall, and a wide window framing garden views. The layout centres around a generous bed position with matching bedside units and ambient lighting. The en-suite is smartly finished with a white vanity unit, wall-mounted mirror, and glass-enclosed shower—offering private convenience without compromising on style.
Two further double bedrooms, both front-facing and well-proportioned. One features a green panelled accent wall, and open views across the surrounding landscape. The other is styled with bold blue wall panelling, a large window, and ample floor space for furniture or play. Both rooms benefit from excellent natural light and offer flexible use as children’s bedrooms, guest rooms, or home offices
The property enjoys a generous plot with landscaped gardens to the front and rear. A paved driveway leads to a detached garage, with timber fencing and open outlooks enhancing privacy and kerb appeal. At the rear, the lawn is bordered by fencing and a retaining wall, with a curved bench set into a paved seating area. The sunroom opens directly onto the garden, creating a seamless connection between indoor and outdoor living.
Location
Fisherie – Peaceful, Private, and Full of Possibility
Tucked away in the rolling countryside of Aberdeenshire, Fisherie offers a tranquil escape from the bustle, with wide open skies, lush farmland, and a true sense of rural calm. Just a short drive from Turriff and the coast, it’s a hidden gem for those seeking space, privacy, and a slower pace of life. Whether you're dreaming of a lifestyle change or a countryside retreat, Fisherie is where fresh air meets fresh opportunity.
Directions
///PYTHONS.RECUR.PRINT
Disclaimer
These particulars do not constitute any part of an offer or contract. All statements contained therein, while believed to be correct, are not guaranteed. All measurements are approximate. Intending purchasers must satisfy themselves by inspection or otherwise, as to the accuracy of each of the statements contained in these particulars.
- COUNCIL TAXA payment made to your local authority in order to pay for local services like schools, libraries, and refuse collection. The amount you pay depends on the value of the property.Read more about council Tax in our glossary page.
- Band: E
- PARKINGDetails of how and where vehicles can be parked, and any associated costs.Read more about parking in our glossary page.
- Garage,Driveway
- GARDENA property has access to an outdoor space, which could be private or shared.
- Yes
- ACCESSIBILITYHow a property has been adapted to meet the needs of vulnerable or disabled individuals.Read more about accessibility in our glossary page.
- Ask agent
Netherbrae, Turriff, AB53
Add an important place to see how long it'd take to get there from our property listings.
__mins driving to your place
Get an instant, personalised result:
- Show sellers you’re serious
- Secure viewings faster with agents
- No impact on your credit score
Your mortgage
Notes
Staying secure when looking for property
Ensure you're up to date with our latest advice on how to avoid fraud or scams when looking for property online.
Visit our security centre to find out moreDisclaimer - Property reference RX641278. The information displayed about this property comprises a property advertisement. Rightmove.co.uk makes no warranty as to the accuracy or completeness of the advertisement or any linked or associated information, and Rightmove has no control over the content. This property advertisement does not constitute property particulars. The information is provided and maintained by Low & Partners, Aberdeen. Please contact the selling agent or developer directly to obtain any information which may be available under the terms of The Energy Performance of Buildings (Certificates and Inspections) (England and Wales) Regulations 2007 or the Home Report if in relation to a residential property in Scotland.
*This is the average speed from the provider with the fastest broadband package available at this postcode. The average speed displayed is based on the download speeds of at least 50% of customers at peak time (8pm to 10pm). Fibre/cable services at the postcode are subject to availability and may differ between properties within a postcode. Speeds can be affected by a range of technical and environmental factors. The speed at the property may be lower than that listed above. You can check the estimated speed and confirm availability to a property prior to purchasing on the broadband provider's website. Providers may increase charges. The information is provided and maintained by Decision Technologies Limited. **This is indicative only and based on a 2-person household with multiple devices and simultaneous usage. Broadband performance is affected by multiple factors including number of occupants and devices, simultaneous usage, router range etc. For more information speak to your broadband provider.
Map data ©OpenStreetMap contributors.




