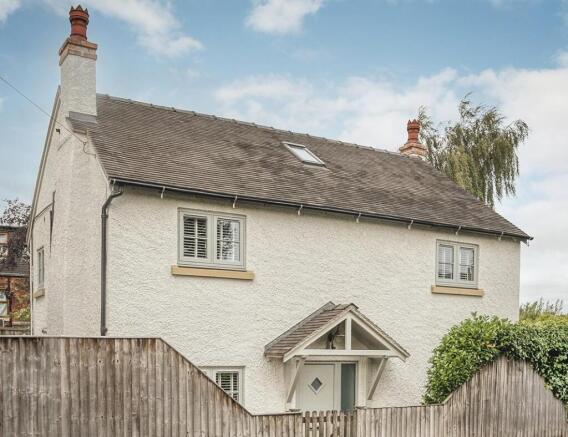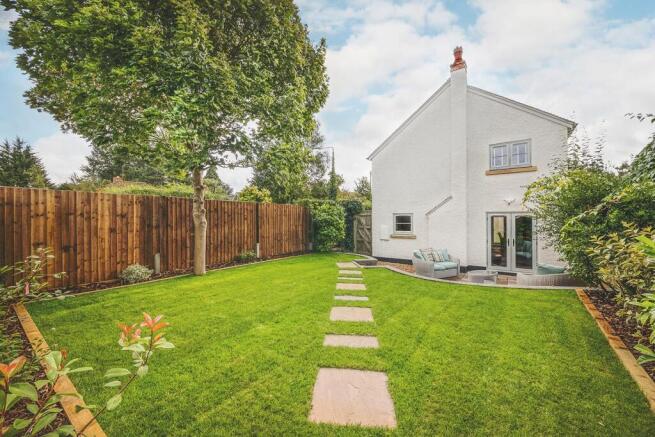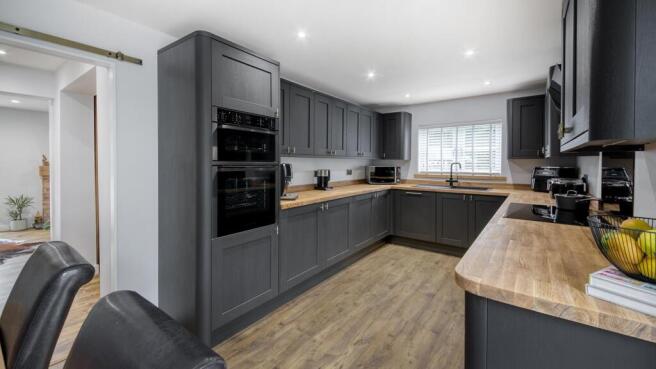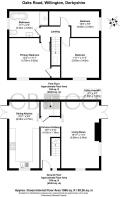Oaks Road, Willington, Derby

- PROPERTY TYPE
Detached
- BEDROOMS
3
- BATHROOMS
1
- SIZE
1,068 sq ft
99 sq m
- TENUREDescribes how you own a property. There are different types of tenure - freehold, leasehold, and commonhold.Read more about tenure in our glossary page.
Freehold
Key features
- Beautifully Renovated Character Detached Cottage with Garage
- High Specification, Contemporary Fittings & Character Features
- Quality Flush Casement Double Glazed Windows & Gas Central Heating
- Entrance Hallway, Utility WC & Beautiful Sitting Room
- Quality Fitted Dining Kitchen with Neff Integrated Appliances
- Three Bedrooms & Stunning Four Piece Contemporary Bathroom
- Delightful Landscaped Gardens and Patio Seating Areas
- Double Width Driveway & Detached Garage with Remote Electric Door
- Highly Sought after Village close to Mercia Marina
- Excellent Local Amenities & Close to the Historic Village of Repton
Description
The property offers a superb high specification and features: entrance hallway, utility room/wc, superb contemporary dining kitchen with Neff integrated appliances and a delightful living room with feature fireplace and french doors leading to the garden. Upstairs the first floor leads to three well proportioned bedrooms and a beautifully appointed contemporary four piece bathroom with feature free-standing bath.
Outside this property offers a generous plot with delightful landscaped garden and patio seating areas. There is also a double width gravelled driveway and detached garage with electric remote door.
The Detail - Upon entering The Cottage, you're immediately struck by the thoughtful blend of craftsmanship and contemporary style. This truly immaculate home offers an exceptional level of specification and finish that must be seen to be fully appreciated.
A composite double-glazed entrance door opens into a generous hallway, featuring oak-effect flooring and a contemporary oak staircase with inset glass panelling—a true statement feature. This is beautifully complemented by exposed brickwork and a stylish three-column radiator. The hallway provides access to the utility room/WC, with sliding engineered oak doors leading into the dining kitchen and living room.
The beautifully appointed dining kitchen is fitted with a range of stylish black woodgrain units, finished with antique brass handles and solid oak block worktops. A composite sink with a matte black mixer tap—including instant boiling water—completes the space. The kitchen is fully equipped with high-quality integrated appliances, including a Neff electric oven and grill, Neff induction hob, Neff extractor, Smeg dishwasher, and integrated fridge and freezer. Oak-effect flooring continues throughout, with a uPVC double-glazed window to the front and French doors to the side opening out to a private, enclosed patio seating area.
Adjacent to the kitchen is a cleverly designed utility room/WC, accessed via a folding engineered oak door. This practical space features an oak block worktop with plumbing for a washing machine, low-level WC with push-button flush, ceramic wash basin set within a vanity unit, matte black fixtures, a tall built-in storage cupboard, and a heated towel rail.
The living room is a warm and inviting space, with a feature fireplace complete with a slate hearth, cast iron surround, and open fire grate providing a charming focal point. Traditional character is enhanced by exposed brick detailing, recessed LED downlighters, and beamed ceilings. Stylish raw metal finish column radiators, dual-aspect uPVC windows, and French doors leading out to the landscaped rear garden complete the space.
Upstairs, a bright landing is illuminated by a remote-control Velux window and provides access to three bedrooms and the family bathroom. The spacious primary bedroom includes a built-in wardrobe and a front-facing window. Bedroom two is another generous double with a front-facing window, while bedroom three has a side-facing aspect. All bedrooms feature stylish column radiators.
The contemporary bathroom features a luxurious four-piece suite, including a two-tone freestanding bath with floor-standing tap and shower attachment, a walk-in shower with concealed controls, rain shower head and secondary attachment, concealed cistern WC, and a ceramic wash basin set in an antique brass vanity unit. Elegant gold fittings and a high-quality finish run throughout.
Outside, the property features a charming foregarden with raised planting beds and a timber panel fence with gated access leading to the side patio off the dining kitchen. Additional gated access opens to the beautifully landscaped main garden, which includes paved and gravel seating areas, steps up to a raised lawn with planted borders, a covered storage area, and access to a single detached garage. A double-width gravel driveway sits to the side of the garage, which also benefits from a remote-control electric roll-up door.
The Location - Willington is a highly desirable Derbyshire village that blends countryside charm with modern convenience. Ideally positioned between Burton-on-Trent and Derby, the village offers superb transport links via the A38 and A50, as well as a local train station with direct services to Derby and Birmingham.
The village itself boasts a wide range of amenities, including a local Co-op supermarket, doctor’s surgery, florist, hairdressers, a reputable primary school, and regular bus services.
Willington also falls within the catchment area for the sought-after John Port Spencer Academy, and lies just minutes from historic Repton — home to the prestigious Repton School.
Residents enjoy a warm community atmosphere, with independent cafés, riverside walks, and well-regarded pubs such as The Dragon and The Green Man. The picturesque Trent and Mersey Canal runs through the village, offering scenic walking and cycling routes, and leads to the nearby Mercia Marina — one of the UK’s largest inland marinas. This vibrant leisure destination features boutique shopping, weekend markets, and a range of waterside dining options, including the popular Indian restaurant The Lotus.
Whether you're sipping artisan coffee, enjoying countryside strolls, or commuting with ease, Willington offers a lifestyle that’s both relaxed and well-connected
Aml Verification: - In accordance with UK Anti-Money Laundering Regulations, all buyers will be required to complete an identity verification check when an offer is accepted. A fee of £20 + VAT per purchaser is payable.
Brochures
Oaks Road, Willington, Derby- COUNCIL TAXA payment made to your local authority in order to pay for local services like schools, libraries, and refuse collection. The amount you pay depends on the value of the property.Read more about council Tax in our glossary page.
- Band: D
- PARKINGDetails of how and where vehicles can be parked, and any associated costs.Read more about parking in our glossary page.
- Yes
- GARDENA property has access to an outdoor space, which could be private or shared.
- Yes
- ACCESSIBILITYHow a property has been adapted to meet the needs of vulnerable or disabled individuals.Read more about accessibility in our glossary page.
- Ask agent
Oaks Road, Willington, Derby
Add an important place to see how long it'd take to get there from our property listings.
__mins driving to your place
Get an instant, personalised result:
- Show sellers you’re serious
- Secure viewings faster with agents
- No impact on your credit score
Your mortgage
Notes
Staying secure when looking for property
Ensure you're up to date with our latest advice on how to avoid fraud or scams when looking for property online.
Visit our security centre to find out moreDisclaimer - Property reference 34207195. The information displayed about this property comprises a property advertisement. Rightmove.co.uk makes no warranty as to the accuracy or completeness of the advertisement or any linked or associated information, and Rightmove has no control over the content. This property advertisement does not constitute property particulars. The information is provided and maintained by Curran Birds + Co, Mickleover. Please contact the selling agent or developer directly to obtain any information which may be available under the terms of The Energy Performance of Buildings (Certificates and Inspections) (England and Wales) Regulations 2007 or the Home Report if in relation to a residential property in Scotland.
*This is the average speed from the provider with the fastest broadband package available at this postcode. The average speed displayed is based on the download speeds of at least 50% of customers at peak time (8pm to 10pm). Fibre/cable services at the postcode are subject to availability and may differ between properties within a postcode. Speeds can be affected by a range of technical and environmental factors. The speed at the property may be lower than that listed above. You can check the estimated speed and confirm availability to a property prior to purchasing on the broadband provider's website. Providers may increase charges. The information is provided and maintained by Decision Technologies Limited. **This is indicative only and based on a 2-person household with multiple devices and simultaneous usage. Broadband performance is affected by multiple factors including number of occupants and devices, simultaneous usage, router range etc. For more information speak to your broadband provider.
Map data ©OpenStreetMap contributors.




