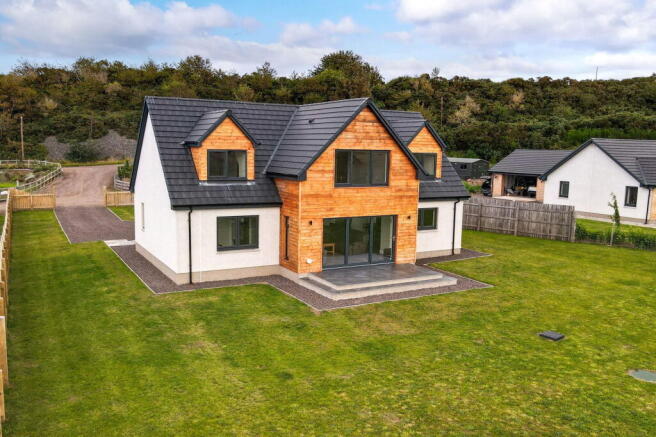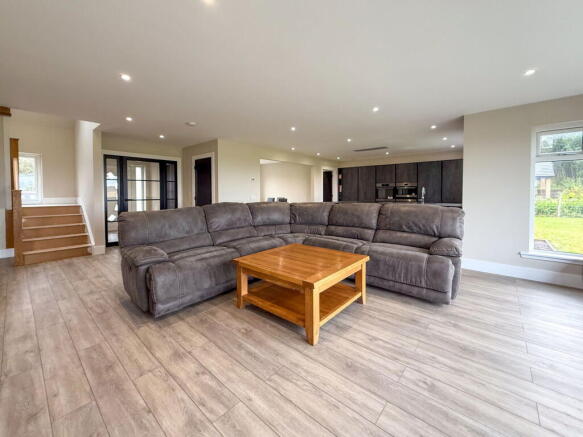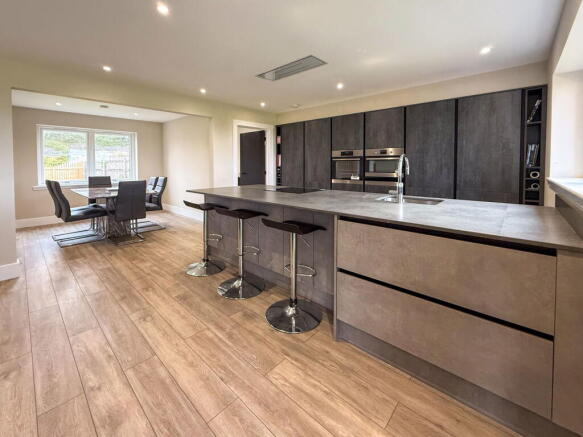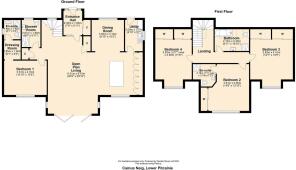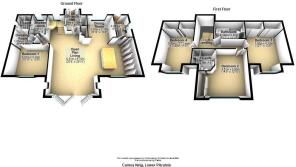Camas Neig, Pitcalnie, Nigg, Ross-Shire IV19 1QP

- PROPERTY TYPE
Detached
- BEDROOMS
4
- BATHROOMS
4
- SIZE
2,003 sq ft
186 sq m
- TENUREDescribes how you own a property. There are different types of tenure - freehold, leasehold, and commonhold.Read more about tenure in our glossary page.
Freehold
Key features
- EXECUTIVE NEW BUILD HOME IN EASTER ROSS
- 4 BEDROOM DETACHED PROPERTY
- LESS THAN 1 HOUR TO INVERNESS AIRPORT
- LARGE GARDEN
- 2 BEDROOMS WITH EN-SUITE
- PANORAMIC VIEWS
- CLOSE TO PUBLIC TRANSPORT LINKS
- PRIVATE DRIVEWAY
- VIEWING HIGHLY RECOMMENDED
Description
Camas Neig is an individual designed and built home located in a stunning location overlooking Nigg Bay and the hills of Ross-Shire beyond (Fyrish and Ben Wyvis). This modern, open-plan home features a spacious kitchen, dining, and sitting room, along with four beautifully appointed bedrooms—two of which include en-suites. With an excellent, high-quality finish throughout, this is a truly complete, turn-key property.
ENTRANCE HALL - 2.35m x 1.80m
A warm welcome awaits you as you enter Camas Neig with underfloor heating via an air source pump provided for your comfort throughout the ground floor.
The entrance hall has a built-in cupboard for the storage of coats. An internal door leads directly into the open planned kitchen/living area.
KITCHEN / LIVING ROOM - 6.30m x 9.10m
The large open planned kitchen and living room area lends itself as a space to be enjoyed by the whole family, and would make a wonderful location for entertaining with bi-fold doors leading to the garden which has views over the large garden and Nigg Bay. The kitchen boasts luxury fitted units, with integrated larder fridge and larder freezer and an island/breakfast bar which incorporates a sink and induction hob. Additional useful storage space within the living area is provided by two further cupboards.
DINING ROOM - 3.00m x 3.10m
Adjacent to the kitchen is the dining room with its open plan to the kitchen which makes for a social entertaining environment.
UTILITY - 3.00m x 1.70m
Accessed from the kitchen with workspace, stainless steel sink, space for washing machine and tumble dryer. The boiler is located here along with an external door.
BEDROOM 1 with DRESSING ROOM and EN SUITE 3.30m x 4.10m (1.85m x 1.60)
Bedroom 1, located on the ground floor, boasts a walk-in dressing room and en-suite shower room comprising;- wash basin in a vanity unit, w/c and large walk in shower.
SHOWER ROOM - 2.60m x 1.80m
A shower room is conveniently located on the ground floor of the property. comprising;- wash basin in a vanity unit, w/c and shower.
FIRST FLOOR
A return stairs with window and glass balustrade allows plenty of light into this area. All bedrooms on the first floor of Camas Neig benefits from superb views of Easter Ross and Nigg Bay, towards Ben Wyvis.
BEDROOM 2 with EN SUITE - 4.50m x 3.90m (2.15m x 2.20m)
Bedroom 2 has the wow factor with large windows and stunning views across Easter Ross and Nigg Bay, towards Ben Wyvis. This room also benefits from a large built-in wardrobe and an en-suite encompassing- a mains shower enclosure, w/c and wash basin in a vanity drawer unit.
BEDROOM 3 - 3.83m x 4.10m
A large double bedroom with two fitted wardrobes and stunning views.
BEDROOM 4 - 3.83m x 3.5m
A large double bedroom with two fitted wardrobes and stunning views.
FAMILY BATHROOM - 2.10m x 3.30m
This bathroom has the luxury touch with a glamorous freestanding bath and velux windows above to allow you night views whilst relaxing in the bath. A separate shower enclosure, w/c and wash basin within vanity unit.
GARDEN and DRIVEWAY
The house sits on a large garden, (0.5 approx) with uninterrupted views over The Cromarty Firth to Fyrish Monument and as far as Ben Wyvis. Chippings are all around the house and to the front is hard standing for parking multiple vehicles The rear garden is laid to grass and a patio area in front of the Bi-fold doors. The garden is enclosed at the rear with a wooden fence.
There is ample space to construct a detached garage.
SPECIFICATION OF BUILD
Underfloor heating on ground floor Radiators on first floor
Composite uPVC windows and doors Double Glazed
Aluminium Bi fold Doors
Marley interlocking concrete roof Tiles
Air source Heat Pump (11 kw capacity ) Located Externally
ADDITIONAL INFORMATION
Council Tax Band to be confirmed by Highland Council on completion.
EPC to be in situ on completion of sale.
Private Septic Tank within the boundary
Ground floor 105.30 sq m
First floor 80.76 sq m
Total 186.06 sq m
LOCATION
Camas Neig is located in the hamlet of Pitcalnie, and within commute to Inverness and Nigg Bay. The main shopping town is Tain, 7 miles north and the city of Inverness is 34 miles south. School transport provided by the local authority to Hill of Fearn Primary, Hilton of Cadboll Primary and Tain Royal Academy.
What3words ///describes.equipment.riverbed
- COUNCIL TAXA payment made to your local authority in order to pay for local services like schools, libraries, and refuse collection. The amount you pay depends on the value of the property.Read more about council Tax in our glossary page.
- Ask agent
- PARKINGDetails of how and where vehicles can be parked, and any associated costs.Read more about parking in our glossary page.
- Driveway,Off street,Private
- GARDENA property has access to an outdoor space, which could be private or shared.
- Private garden
- ACCESSIBILITYHow a property has been adapted to meet the needs of vulnerable or disabled individuals.Read more about accessibility in our glossary page.
- Ask agent
Energy performance certificate - ask agent
Camas Neig, Pitcalnie, Nigg, Ross-Shire IV19 1QP
Add an important place to see how long it'd take to get there from our property listings.
__mins driving to your place
Get an instant, personalised result:
- Show sellers you’re serious
- Secure viewings faster with agents
- No impact on your credit score
Your mortgage
Notes
Staying secure when looking for property
Ensure you're up to date with our latest advice on how to avoid fraud or scams when looking for property online.
Visit our security centre to find out moreDisclaimer - Property reference S1422143. The information displayed about this property comprises a property advertisement. Rightmove.co.uk makes no warranty as to the accuracy or completeness of the advertisement or any linked or associated information, and Rightmove has no control over the content. This property advertisement does not constitute property particulars. The information is provided and maintained by Paul Coutts Estate Agency, Inverness. Please contact the selling agent or developer directly to obtain any information which may be available under the terms of The Energy Performance of Buildings (Certificates and Inspections) (England and Wales) Regulations 2007 or the Home Report if in relation to a residential property in Scotland.
*This is the average speed from the provider with the fastest broadband package available at this postcode. The average speed displayed is based on the download speeds of at least 50% of customers at peak time (8pm to 10pm). Fibre/cable services at the postcode are subject to availability and may differ between properties within a postcode. Speeds can be affected by a range of technical and environmental factors. The speed at the property may be lower than that listed above. You can check the estimated speed and confirm availability to a property prior to purchasing on the broadband provider's website. Providers may increase charges. The information is provided and maintained by Decision Technologies Limited. **This is indicative only and based on a 2-person household with multiple devices and simultaneous usage. Broadband performance is affected by multiple factors including number of occupants and devices, simultaneous usage, router range etc. For more information speak to your broadband provider.
Map data ©OpenStreetMap contributors.
