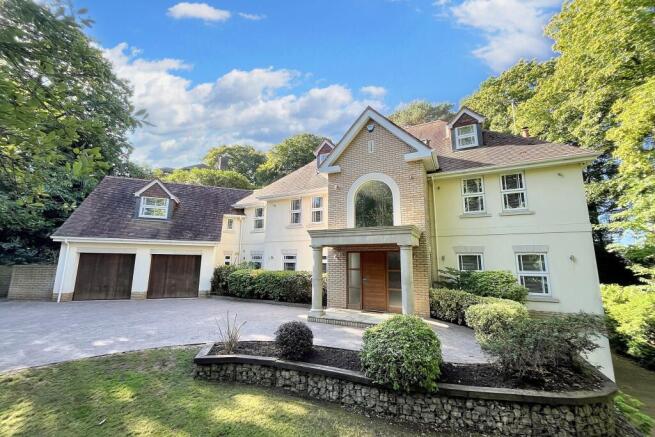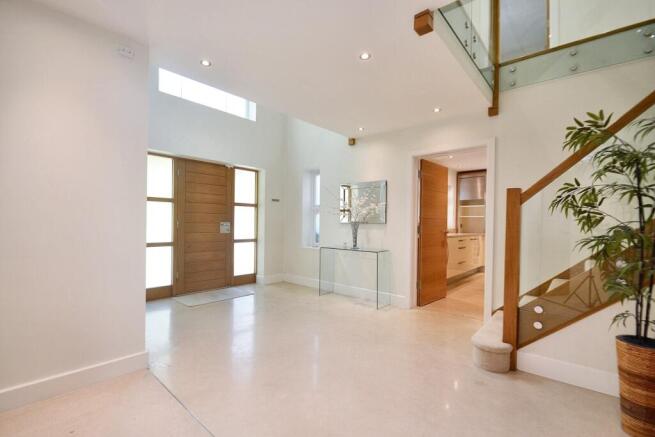
Broadstone

- PROPERTY TYPE
Detached
- BEDROOMS
6
- BATHROOMS
5
- SIZE
Ask agent
- TENUREDescribes how you own a property. There are different types of tenure - freehold, leasehold, and commonhold.Read more about tenure in our glossary page.
Freehold
Key features
- Constructed in 2009
- Six Bedrooms, Four Bathrooms
- Sauna & Gym
- Cinema Room with Kitchenette
- Prestige Upper Golf Links Location
- High Specification 'Intelligent' Residence
- Electric Gated Entrance & CCTV
- Double Garage & Driveway Parking for Numerous Vehicles
Description
This peaceful house has the feel of luxury, country living and all the convenience of living in town. Nestled amongst trees, but with room to roam, it is set within minutes of all amenities the area has to offer.
The property is entered through an impressive and spacious reception hall with vaulted ceiling, setting the tone for the generous accommodation throughout. From here, a feature oak and glass staircase provides access to both the first and lower ground floors, while double doors open into a beautifully proportioned, dual-aspect living room. This elegant space is centred around a log-burning stove, offering a cosy focal point and a perfect setting for both everyday living and entertaining.
Further double doors lead into a stunning open-plan kitchen/dining/family room, flooded with natural light from a large circular bay window that provides a panoramic view of the garden and surrounding grounds. The high-specification kitchen is fully fitted with sleek modern base and eye-level units, complemented by a range of integrated appliances including a wine fridge, full-size fridge and freezer, twin ovens, a microwave oven, and a five-ring gas hob ¿ ideal for both family use and more formal entertaining.
A separate door from the kitchen area leads to a versatile wing of the house, comprising a study, a well-equipped utility room, a sauna, and a gym. This area offers excellent potential for use as a self-contained annexe, with its own direct access onto the garden, ideal for multi-generational living, guest accommodation, or even as a private workspace.
The accommodation continues on the lower ground floor, where a superb cinema room provides the perfect space for movie nights or gaming, complete with its own kitchenette for added convenience.
The first floor offers a spacious and versatile layout, centred around a striking galleried landing that showcases the impressive vaulted ceiling from the ground floor and a feature window overlooking the private frontage.
The main bedroom is a substantial double, enhanced by both built-in and hidden walk-in wardrobes. Its impressive en-suite features a four-piece suite including WC, basin, walk-in shower, and freestanding bath, finished with modern LED lighting throughout.
The second bedroom is a generously proportioned double with direct access to a raised decking area, perfect for private relaxation. A stylish walk-in wardrobe and a contemporary en-suite with WC, basin, and large walk-in shower complete this luxurious retreat.
The fourth bedroom is a spacious double benefitting from fitted wardrobes and a dressing table, while the sixth bedroom offers a comfortable small double, also with fitted storage and dressing table.
Completing this level is the family bathroom, presented with a modern suite comprising WC, basin, and walk-in shower.
An oak and glass staircase rises to the second floor, adding a contemporary touch while allowing light to flow through the property.
The third bedroom is an oversized double with ample space for fitted wardrobes and flooded with natural light from the Velux windows. The fifth bedroom is a generous L-shaped double room, also benefiting from Velux windows, making it a versatile space ideal for guests, teenagers, or a home office.
Serving this floor is the second family bathroom, fitted with a modern suite comprising WC, basin, and a large shower enclosure.
The landing itself provides a welcoming additional area, perfect for use as a reading nook or adaptable to a variety of lifestyle needs.
The property is approached via electric gates, offering a high degree of privacy and seclusion. These open onto a spacious driveway providing ample parking for numerous vehicles and leading to an oversized double garage, complete with electric up-and-over doors. The front garden is laid to a large lawn, which sweeps around the side of the property, connecting seamlessly with the rear garden, enhancing the sense of space and flow around the home.
To the rear, the garden has been thoughtfully landscaped and levelled to create a variety of inviting sun traps throughout the day. A large paved patio sits immediately to the rear of the house, perfect for outdoor dining and entertaining, and links to the adjacent side lawn. A generous raised decked area provides a more secluded spot, ideal for relaxing in privacy or enjoying quiet evenings outdoors. The entire garden is enclosed by timber fencing and framed with mature trees and shrubs, offering both shelter and a wonderful sense of tranquillity.
Tenure: Freehold
Council Tax Band TBC
Parking: Double Garage and Driveway
Utilities: Mains Electricity
Mains Gas
Mains Water
Drainage: Mains Drainage
Important Notice: The details contain furniture within the images that have been produced via CGI.
Broadband: Refer to ofcom website
Mobile Signal: Refer to ofcom website
Flood Risk: For more information refer to gov.uk, check long term flood risk
Important Notice: The details contain furniture within the images that have been produced via CGI.
ALL MEASUREMENTS QUOTED ARE APPROX. AND FOR GUIDANCE ONLY. THE FIXTURES, FITTINGS & APPLIANCES HAVE NOT BEEN TESTED AND THEREFORE NO GUARANTEE CAN BE GIVEN THAT THEY ARE IN WORKING ORDER. YOU ARE ADVISED TO CONTACT THE LOCAL AUTHORITY FOR DETAILS OF COUNCIL TAX. PHOTOGRAPHS ARE REPRODUCED FOR GENERAL INFORMATION AND IT CANNOT BE INFERRED THAT ANY ITEM SHOWN IS INCLUDED.
These particulars are believed to be correct but their accuracy cannot be guaranteed and they do not constitute an offer or form part of any contract.
Solicitors are specifically requested to verify the details of our sales particulars in the pre-contract enquiries, in particular the price, local and other searches, in the event of a sale.
VIEWING
Strictly through the vendors agents Goadsby
Brochures
Brochure- COUNCIL TAXA payment made to your local authority in order to pay for local services like schools, libraries, and refuse collection. The amount you pay depends on the value of the property.Read more about council Tax in our glossary page.
- Ask agent
- PARKINGDetails of how and where vehicles can be parked, and any associated costs.Read more about parking in our glossary page.
- Garage
- GARDENA property has access to an outdoor space, which could be private or shared.
- Yes
- ACCESSIBILITYHow a property has been adapted to meet the needs of vulnerable or disabled individuals.Read more about accessibility in our glossary page.
- Ask agent
Broadstone
Add an important place to see how long it'd take to get there from our property listings.
__mins driving to your place
Get an instant, personalised result:
- Show sellers you’re serious
- Secure viewings faster with agents
- No impact on your credit score
Your mortgage
Notes
Staying secure when looking for property
Ensure you're up to date with our latest advice on how to avoid fraud or scams when looking for property online.
Visit our security centre to find out moreDisclaimer - Property reference 1145336. The information displayed about this property comprises a property advertisement. Rightmove.co.uk makes no warranty as to the accuracy or completeness of the advertisement or any linked or associated information, and Rightmove has no control over the content. This property advertisement does not constitute property particulars. The information is provided and maintained by Goadsby, Broadstone. Please contact the selling agent or developer directly to obtain any information which may be available under the terms of The Energy Performance of Buildings (Certificates and Inspections) (England and Wales) Regulations 2007 or the Home Report if in relation to a residential property in Scotland.
*This is the average speed from the provider with the fastest broadband package available at this postcode. The average speed displayed is based on the download speeds of at least 50% of customers at peak time (8pm to 10pm). Fibre/cable services at the postcode are subject to availability and may differ between properties within a postcode. Speeds can be affected by a range of technical and environmental factors. The speed at the property may be lower than that listed above. You can check the estimated speed and confirm availability to a property prior to purchasing on the broadband provider's website. Providers may increase charges. The information is provided and maintained by Decision Technologies Limited. **This is indicative only and based on a 2-person household with multiple devices and simultaneous usage. Broadband performance is affected by multiple factors including number of occupants and devices, simultaneous usage, router range etc. For more information speak to your broadband provider.
Map data ©OpenStreetMap contributors.





