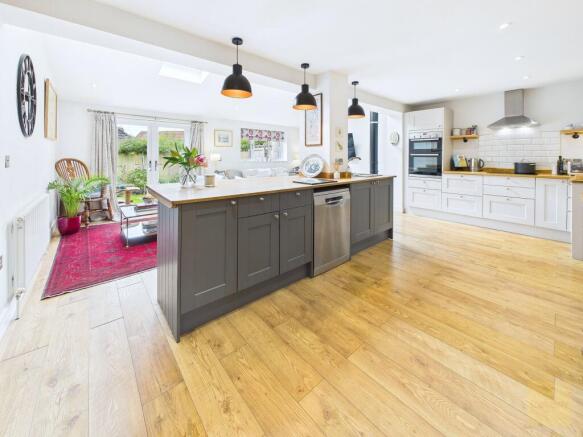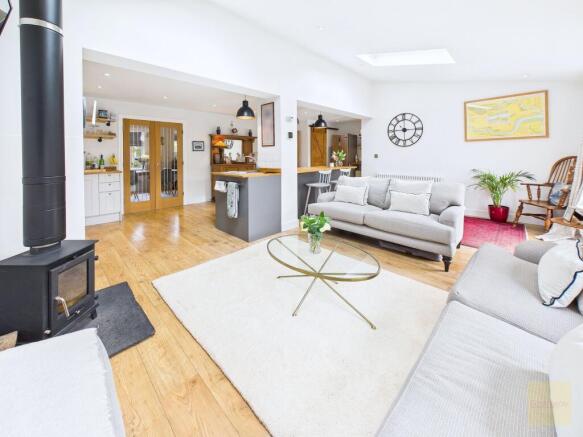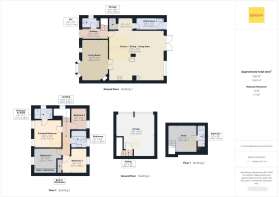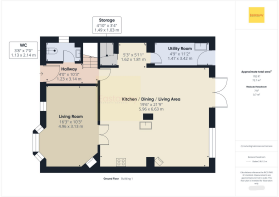
Templeman Drive, Carlby, PE9

- PROPERTY TYPE
Detached
- BEDROOMS
4
- BATHROOMS
3
- SIZE
1,236 sq ft
115 sq m
- TENUREDescribes how you own a property. There are different types of tenure - freehold, leasehold, and commonhold.Read more about tenure in our glossary page.
Freehold
Key features
- Spacious open plan kitchen, dining and living area with log burner
- Detached double garage with versatile accommodation and shower room above
- Principal bedroom with en-suite plus family bathroom
- Private rear garden with patio, decking and lawn
- Driveway parking for several cars in addition to garage
- Sought-after Carlby location between Stamford and Bourne
Description
What the owner told us…
“It’s such a peaceful house to live in. The village has that lovely community feel where neighbours look out for one another, and the house itself is warm and inviting. I’ll miss my office over the garage because it’s so quiet and perfect for working, and the garden has been brilliant for entertaining. Christmas here has always been really special too, with enough space for everyone to gather and enjoy it together.”
Our Thoughts…
The kitchen, dining and living space is the heart of this home. It is light, open and designed for easy living. The central island makes a natural gathering point, the log burner brings warmth on winter evenings and the French doors open straight onto the garden in the summer. It is a space that feels social when you want it to be and calm when you just want to relax.
If you prefer a more private setting, the separate living room, currently used as a dining room, offers just that. The bay window brings in lovely light and the open fire makes it a cosy retreat, whether you are enjoying a quiet evening or hosting a more formal meal.
Upstairs, there are four bedrooms, including the principal with its own en-suite. One of the bedrooms has been set up as a dressing room with a full wall of wardrobes, showing how flexible the layout can be. The family bathroom is fresh and bright with a shower-over-bath. With new carpets and tasteful décor, the house is ready for the next owners to move straight in.
The double garage is more than just parking. Above it, there is a study with its own shower room. It has been used as a home office, but it could just as easily work as a guest space, a teenager’s retreat or even the beginnings of a self-contained annexe, subject to permissions.
The rear garden is private, secure and easy to look after. There are areas for sitting out, planting and enjoying the sunshine, with a lawn for children or pets. To the front, the driveway has space for several cars alongside the garage, so there is always room when family or friends visit.
Carlby is a village people choose for the lifestyle as much as the location. Sitting neatly between Stamford and Bourne, it gives you quick access to both while still keeping that countryside feel. The village hall is a hub for events, neighbours know each other by name and the lanes around the village are perfect for walks, bike rides and exploring. It feels safe, welcoming and family friendly, while still being well connected for work and travel.
This house brings together everything that makes village living so appealing. It is spacious without feeling overwhelming, practical without losing charm and social without giving up quiet corners to retreat to. It is a home that works for families, couples or downsizers looking for something that is easy to live in and a joy to come back to.
Agents Notice:
IMPORTANT:
Property details are provided in good faith but may change and should not be taken as a complete or guaranteed description. While we aim for accuracy, all information must be independently checked and does not form part of any contract. Measurements are approximate, services and appliances have not been tested, and images or floorplans are for guidance only. Buyers should verify permissions, consents, and any other matters with their own advisers.
BUYER VERIFICATION:
In line with the Money Laundering Regulations, all purchasers must complete identification and proof/source of funds checks at the offer stage. A non-refundable fee of £35 (inc VAT) per person is payable for these checks. We cannot legally move forward with the sale until the buyers have completed these checks. The property will remain 'for sale' until checks are completed.
EPC Rating: C
Hallway
1.23m x 3.14m
Kitchen / Dining / Living Area
5.96m x 6.63m
Kitchen / Living / Dining (area next to utility)
1.62m x 1.81m
Living Room (Currently used as a dining room)
4.96m x 3.13m
Utility Room
1.47m x 3.42m
Storage
1.49m x 1.03m
WC (Ground Floor)
1.13m x 2.14m
Landing
3.94m x 0.9m
Principal Bedroom
3.3m x 3.2m
Principal En Suite
1.31m x 2.18m
Bedroom 2
2.91m x 2.84m
Bedroom 3 (Excluding built in wardrobes)
2.29m x 2.74m
Bedroom 4
2.58m x 1.88m
Family Bathroom
2.02m x 1.9m
Garage
5.53m x 5m
Hallway (Garage)
0.85m x 0.98m
Study / Extra Accomodation (Above Garage)
3.44m x 3.65m
Shower Room (Above Garage)
2.84m x 1.03m
Parking - Double garage
Parking - Driveway
Disclaimer
IMPORTANT NOTICE:
Property details are provided in good faith but may change and should not be taken as a complete or guaranteed description. While we aim for accuracy, all information must be independently checked and does not form part of any contract. Measurements are approximate, services and appliances have not been tested, and images or floorplans are for guidance only. Buyers should verify permissions, consents, and any other matters with their own advisers.
BUYER VERIFICATION:
In line with the Money Laundering Regulations, all purchasers must complete identification and proof/source of funds checks at the offer stage. A non-refundable fee of £35 (inc VAT) per person is payable for these checks. We cannot legally move forward with the sale until the buyers have completed these checks. The property will remain 'for sale' until checks are completed.
Brochures
Buyer Information Report- COUNCIL TAXA payment made to your local authority in order to pay for local services like schools, libraries, and refuse collection. The amount you pay depends on the value of the property.Read more about council Tax in our glossary page.
- Band: E
- PARKINGDetails of how and where vehicles can be parked, and any associated costs.Read more about parking in our glossary page.
- Garage,Driveway
- GARDENA property has access to an outdoor space, which could be private or shared.
- Private garden
- ACCESSIBILITYHow a property has been adapted to meet the needs of vulnerable or disabled individuals.Read more about accessibility in our glossary page.
- Ask agent
Templeman Drive, Carlby, PE9
Add an important place to see how long it'd take to get there from our property listings.
__mins driving to your place
Get an instant, personalised result:
- Show sellers you’re serious
- Secure viewings faster with agents
- No impact on your credit score
Your mortgage
Notes
Staying secure when looking for property
Ensure you're up to date with our latest advice on how to avoid fraud or scams when looking for property online.
Visit our security centre to find out moreDisclaimer - Property reference eee50526-929a-4b90-8c68-e3d1fd37f7f3. The information displayed about this property comprises a property advertisement. Rightmove.co.uk makes no warranty as to the accuracy or completeness of the advertisement or any linked or associated information, and Rightmove has no control over the content. This property advertisement does not constitute property particulars. The information is provided and maintained by Eastaway Property, Stamford. Please contact the selling agent or developer directly to obtain any information which may be available under the terms of The Energy Performance of Buildings (Certificates and Inspections) (England and Wales) Regulations 2007 or the Home Report if in relation to a residential property in Scotland.
*This is the average speed from the provider with the fastest broadband package available at this postcode. The average speed displayed is based on the download speeds of at least 50% of customers at peak time (8pm to 10pm). Fibre/cable services at the postcode are subject to availability and may differ between properties within a postcode. Speeds can be affected by a range of technical and environmental factors. The speed at the property may be lower than that listed above. You can check the estimated speed and confirm availability to a property prior to purchasing on the broadband provider's website. Providers may increase charges. The information is provided and maintained by Decision Technologies Limited. **This is indicative only and based on a 2-person household with multiple devices and simultaneous usage. Broadband performance is affected by multiple factors including number of occupants and devices, simultaneous usage, router range etc. For more information speak to your broadband provider.
Map data ©OpenStreetMap contributors.







