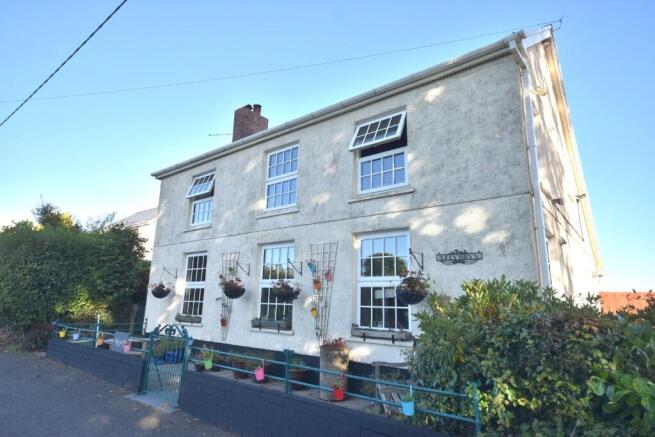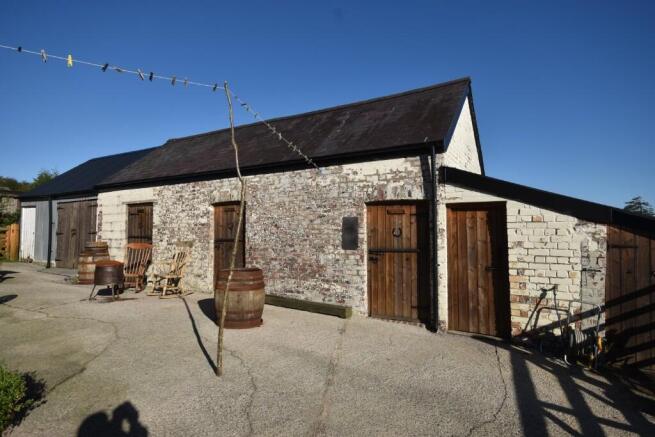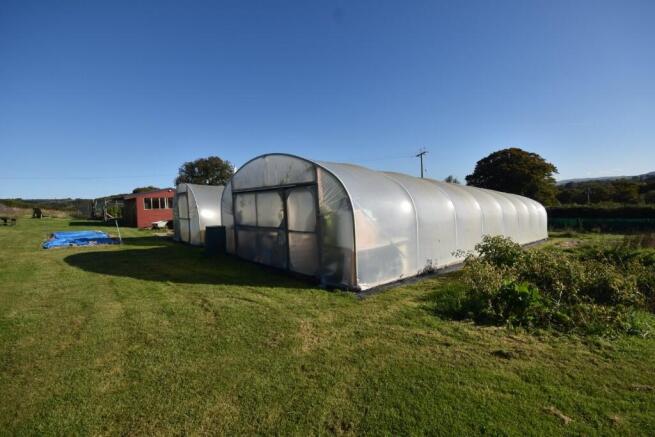Llanfihangel -Ar -Arth, Carmarthenshire. SA39 9HX
- PROPERTY TYPE
Smallholding
- BEDROOMS
4
- SIZE
Ask agent
Key features
- 3 Acre Lifestyle Smallholding
- 3/4 Bedroom Farmhouse
- Multi-Purpose Brick Outbuilding
- 3 Acres of adjoining Land and Gardens
- Self-Sufficiency at its Best
- Double Decker bus
Description
SERVICES Mains electricity, water (not metered) and drainage. Oil fired central heating. Triple glazed windows. Broadband available.
EPC: E.
ACCOMMODATION
(N.B. All room measurements are approximate).
Handmade timber stable door to the rear opening to
HALLWAY
With radiator, tiled floor, store cupboard, staircase to 1st floor and doors to
SHOWER ROOM
With WC, vanity unit, radiator, shower cubicle, wall cupboards, tiled flooring.
UTILITY 6'6" x 5'.
With stainless steel sink unit, base unit, plumbing for washing machine, oil fired boiler for domestic central heating and hot water system, airing cupboard, tiled flooring.
OFFICE/BEDROOM 4 12'5"x 11'
With book shelving, wood flooring, radiator, "secret" door to
SUN ROOM 13'7"x 5'9"
With tiled flooring, triple glazed windows to three sides and door to exterior
LOUNGE 14'2"x 11'9"
With multi-fuel stove inset brick surround, timber surround and mantle, slate hearth, timber flooring, radiator.
KITCHEN/DINER 14'2"x 13'10".
With fitted range of base and wall units, Timber worktop, 1½ bowl ceramic sink unit, plumbing for dishwasher, electric oven and 4 ring electric hob with cooker hood over, tiled flooring, radiator.
1ST FLOOR
BEDROOM 1 13'3"x 11'8".
With radiator and wood style flooring
BEDROOM 2 11'5"x 10'5".
With radiator and wood style flooring
BEDROOM 3 14'2"x 7'4".
With radiator and wood style flooring
BATHROOM 7'4"x 6'6"
With suite comprising of roll-top bath with mixer tap attachment and shower head, pedestal wash hand basin, WC, period towel radiator
EXTERNALLY:
Driveway leading to gravelled off road parking area for 2/3 vehicles, further parking available to front and rear.
Walled and railed boundary wall to the front and paved forecourt.
Side pedestrian gate and further gated vehicular access leading to the rear courtyard and land.
Directly to the rear of the property there is a Brick Outbuilding (with possibility to convert into additional accommodation subject to necessary consents) set in a courtyard fashion with the house and with a private concreted seating area between both.
BRICK OUTBUILDING- water and electric connected
Currently divided into a number of rooms (could easily be utilised as stabling if required) to include
"The Tavern" 13'2"x 11' with fitted kitchen to include base and wall units, stainless steel sink unit, electric oven, worktop space, breakfast bar, beamed ceiling, 3 double power points.
Fitness Room 12'2"x 9'6" with large mezzanine storage area
Themed Dining room 22'x 15' with woodburning VILLAGER stove set on brick plinth
Workshop 15'x 13'7" with shelving, 4 double power points, workbench partitioned with internal dog area that leads directly to external Dog Run 30'x 25'.
Pantry/Freezer room with 6 double power points, shelving.
Small storage shed, wine store and dark room.
Lean-to at the back of the building with up and over Garage door leading to wood store and preparation space, together with a decked seating area.
Dog/Welly cleaning station .
Herb garden to the side with 5 raised beds and grassed areas.
FORMAL GARDEN/PADDOCK laid to grass with superb views, timber car-port/store-shed and a covered timber seating area.
SELF-SUFFICIENCY/ LIFESTYLE AREA with gated access leading to 2 acre field with
Mixed Orchard- 33 trees
Polytunnel 1 50'x 18' with sprinkler system, potting tables, Sink unit with water connected
Polytunnel 2 15'x 8'
Hardstanding for Greenhouse and fenced in self-sufficiency garden with 21 raised beds, 3 compost bins.
Two wildlife ponds for attracting pollinators.
Purpose built timber Workshop 20'x 15' with 2 double doors and side door, 4 double power points and workbenches. External double socket.
Mature fruit cage.
Covered poultry area 100'x 45' with 6 coops of various sizes to house all types of poultry to include a pond.
Stone circle-meditation area.
Fenced Sheep/Horse paddock.
DENNIS Double Decker Bus -33 feet long by 8 feet wide and 14.5 feet high. Set on a slightly raised hardcore platform with original bus driver seat, some original seating to the lower deck with sound system through ONKYO AV system, LED lighting system (suitable for cinema nights!), 5 double power points and seating area/ workstation to the upper deck with superb far reaching views towards Llanllwni mountain.
Next to the bus there is a timber "Jack & Jill" compost toilet block.
A public footpath skirts the edge of the land and is fenced off.
Energy Performance Certificates
EPC 1Llanfihangel -Ar -Arth, Carmarthenshire. SA39 9HX
NEAREST STATIONS
Distances are straight line measurements from the centre of the postcode- Carmarthen Station12.5 miles
Notes
Disclaimer - Property reference L25073. The information displayed about this property comprises a property advertisement. Rightmove.co.uk makes no warranty as to the accuracy or completeness of the advertisement or any linked or associated information, and Rightmove has no control over the content. This property advertisement does not constitute property particulars. The information is provided and maintained by Dai Lewis, Newcastle Emlyn. Please contact the selling agent or developer directly to obtain any information which may be available under the terms of The Energy Performance of Buildings (Certificates and Inspections) (England and Wales) Regulations 2007 or the Home Report if in relation to a residential property in Scotland.
Map data ©OpenStreetMap contributors.




