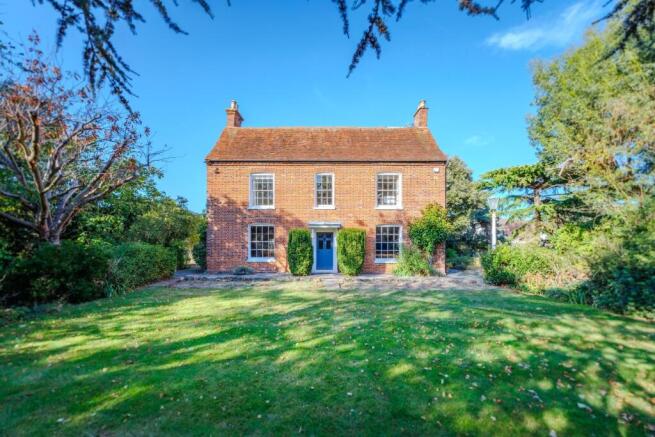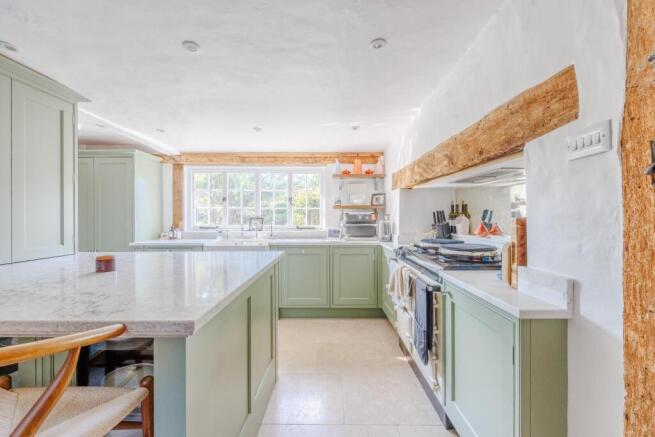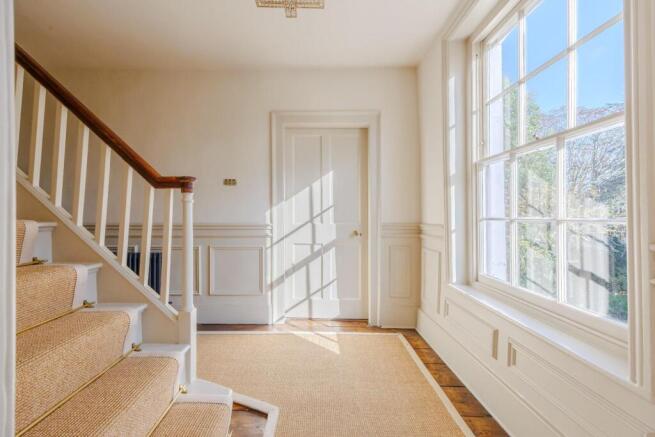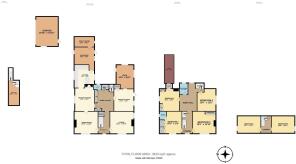Ness Road, Shoeburyness, Southend-On-Sea

- PROPERTY TYPE
Detached
- BEDROOMS
6
- BATHROOMS
2
- SIZE
3,913 sq ft
364 sq m
- TENUREDescribes how you own a property. There are different types of tenure - freehold, leasehold, and commonhold.Read more about tenure in our glossary page.
Freehold
Key features
- Distinguished Grade II Listed Residence Set Within 1.06 Acres
- Originally a 16th Century Farmhouse - Substantially Extended in the Georgian Era
- A Stunning Blend of Historic Charm with Modern Elegance
- Contemporary Kitchen (by KBD) with Fitted Appliances
- Six Double Bedrooms - Primary Bedroom has Fitted Wardrobes and En-Suite
- Multiple Reception Rooms - Including Lounge, Dining Room and Sitting Room
- Utility Room, Boot Room and Dedicated Gym
- Off Street Parking for Several Cars and a Detached Garage
- Beautiful Grounds with Mature Trees and a Grade I Listed Outbuilding
- Excellent Location Close to Jubilee Beach & Shoebury East Beach, Shoebury Train Station and Local Amenities
Description
With nearly 4000 square feet, the accommodation is arranged with versatility and balance. The ground floor features a series of elegant reception rooms, including a formal living room, dining room, sitting room, and a cosy family snug, each showcasing character and charm. A bespoke KBD (Kitchens By Design, Leigh) kitchen and bespoke utility room, and a generous gym further enhance everyday living, while a carefully designed wine cellar provides capacity for up to 500 bottles. Upstairs, six double bedrooms offer flexibility for family and guests alike, blending period detail with space and light.
The setting of South Shoebury Hall Farm is equally impressive. More than an acre of landscaped grounds frames the house, with sweeping lawns, mature planting, and a wraparound pathway designed for outdoor dining and entertaining. The Grade I listed circular beehive garden building, a unique and rare feature, stands as both a historic focal point and a testament to the estate’s heritage. Additional structures, including a traditional greenhouse, further contribute to the sense of grandeur and self-sufficiency. Together, the house and its grounds offer a lifestyle that balances heritage, elegance, and practicality in one remarkable package.
Historical Setting - The origins of South Shoebury Hall Farm reach back to the 16th century, when its medieval timber-framed core was erected, making it among the older surviving farmhouses in the Shoebury area. In the 18th century the house was given a striking Georgian facelift: the red-brick frontage, sash windows and symmetrical proportions were added, blending seamlessly with the earlier structure to create the classic Elizabethan-Georgian hybrid seen today.
In the early 20th century, the estate was under the ownership of Captain H. R. Townsend and his wife. The property, then known as South Shoebury Hall Farm, was used not only for agriculture (poultry farming in particular) but also for public health purposes: in the 1920s and 1930s, West Ham Council arranged for groups of boys from densely populated urban districts to stay at the meadow lands of South Shoebury Hall Farm during summer holidays, in an effort to provide them fresh air, recreation, and better well-being.
The estate included a large meadow—roughly 20 acres—that was converted into a campsite complete with bell tents, marquees, kitchen, ablution blocks and bath houses, facilities put in place to accommodate these boys. The land boundary of the estate historically extended quite far: up until the 1970s, its holdings ran from behind St Andrew’s Church all the way to Ness Road and close to Shoebury Common Beach.
During the Second World War, the campsite was requisitioned by the Army. Following the war, many users of the campsite returned, as did holiday-makers drawn to the Shoebury area and the camping traditions. The area continued to have a communal and leisure aspect, with wooden huts, tent plots (some named after Royal Navy ships) and even a small site shop that expanded over time.
In the later 20th century, especially around 1972, parts of the campsite land were redeveloped into housing (“roads and housing at Admirals Walk and Fremantle”) thus reducing the size of the public camping grounds. Throughout, the hall itself—thanks to its listing and preservation of original features such as timber framing, original fireplaces, and joinery—has retained much of its historic character.
As of today, the interiors have been carefully maintained and restored over the years, with original beams, fireplaces, and joinery preserved alongside thoughtful modern upgrades. These sympathetic enhancements ensure the property retains its historic integrity while meeting the expectations of a contemporary family home. Beyond the main residence, the estate’s heritage is further enriched by the Grade I listed circular beehive garden building, once historically used as a beehive house and now serving as a charming architectural feature. Together, these elements make South Shoebury Hall Farm a property of genuine historic and architectural significance, where the past is celebrated while offering a home perfectly suited to modern living.
Accommodation Comprises - The property is approached via a charming entrance door with obscure glass panels into:
Entrance Hall - Original wooden floorboards, part panelled walls, wooden staircase with stair runner leading to first floor landing with understairs storage, ceiling light.
Lounge - 4.85m x 4.52m (15'11 x 14'10) - Solid wood flooring, dual aspect Sash windows, skirting, picture rail, ceiling light and wall mounted lights, beautiful feature cast iron fireplace with wooden surround, column radiator.
Dining Room - 4.83m x 4.52m (15'10 x 14'10) - Solid wood flooring, Sash windows with bespoke wooden shutters, stunning original cast iron fireplace with stone mantel and tiled hearth, ceiling light and wall lighting, two cast iron radiators.
Reception Room One - 5.46m x 3.99m (17'11 x 13'1) - Solid wood flooring, Sash windows original wooden ceiling and wall beams, beautiful brick chimney breast with wood burner, two radiators.
Butlers Inner Hallway - Carpeted, storage cupboards, spotlights and wall mounted lighting, black farmhouse doors conceal a staircase leading to the first floor landing and stairs leading to the cellar. Access to:
Guest Cloakroom - 1.68m x 1.07m (5'6 x 3'6) - Carpeted, single glazed obscure window to rear, original butlers cupboard, wash hand basin with vanity storage, WC, wall light, radiator.
Reception Room Two - 4.52m x 4.04m (14'10 x 13'3) - Carpeted, Sash window to side, wooden farmhouse door leading to garden, original wooden beams to ceiling and walls, ceiling light and wall mounted light, storage cupboard, radiator. Door to:
Gym - 4.88m x 3.58m (16'0 x 11'9) - Tiled flooring, original wooden wall beams, dual aspect windows to the rear and side, cottage door leading to the garden, electric storage heater.
Kitchen - 4.70m x 4.11m (15'5 x 13'6) - Tiled flooring, original wall beams, dual aspect windows to side, wall mounted lighting, column radiator. The bespoke by Kitchens By Design has a range of base units with Quartz worksurfaces, breakfast bar and matching wall mounted units, double Butler sink with mixer tap and additional filter tap, space for Aga oven and integrated extractor fan above, integrated dishwasher, fridge, freezer and Siemens wine fridge.
Boot Room - 4.70m x 4.11m (15'5 x 13'6) - Original brick flooring and to one wall, Sash window to side aspect, original ceiling and wall beams, two cottage style doors to either side,wall mounted lighting, column radiator.
Utlity Room - 4.11m x 2.11m (13'6 x 6'11) - Original brick flooring, exposed beamed roof, single glazed window to side, access to loft storage. A range of bespoke base units with Quartz worksurfaces and matching wall mounted units by Kitchens By Design, butler sink with mixer tap, space and plumbing for two washing machines, space for American style fridge freezer, cast iron radiator, spotlighting, extractor.
First Floor Landing - Wooden flooring, part panelled walls, Sash window to front aspect, staircase leading to second floor, ceiling light, column radiator. Doors to:
Bedroom One - 4.52m x 3.56m (14'10 x 11'8) - Carpeted, Sash window to front, ceiling and wall mounted lighting, bespoke fitted wardrobes, radiator. Door to:
En-Suite - 1.73m x 1.45m (5'8 x 4'9) - Lino flooring, tiled walls, single glazed window to side, spotlighting, shower cubicle, WC, wall mounted wash hand basin with mixer tap, extractor.
Bedroom Two - 4.70m x 4.52m (15'5 x 14'10) - Carpeted, Sash window to the front, original cast iron fireplace, bespoke fitted wardrobes, ceiling light, two radiators.
Bedroom Three - 4.57m x 4.06m (15'0 x 13'4) - Carpeted, original wooden wall beams, Sash window to side, bespoke fitted wardrobes, two additional storage cupboards, cast iron fireplace with wooden mantle, door to loft storage and loft hatch to storage above, ceiling light and wall mounted lights, door to bedroom one, radiator.
Bedroom Four - 4.57m x 3.81m (15'0 x 12'6) - Carpeted, Sash window to side aspect, ceiling light and wall mounted lighting, radiator.
Family Bathroom - 2.36m x 1.73m (7'9 x 5'8) - Carpeted, tiled walls, single glazed Sash window to rear, ceiling light, panelled bath with shower head attachment, WC, pedestal wash hand basin, heated towel rail.
Landing Two -
Second Floor Landing - Carpeted, slightly vaulted ceiling light, doors to bedrooms five and six.
Bedroom Five - 4.75m x 3.53m (15'7 x 11'7) - Carpeted, Sash window to side, slightly vaulted ceiling, wall mounted light.
Bedroom Six - 4.70m x 3.53m (15'5 x 11'7) - Carpeted, Sash window to side, slightly vaulted ceiling, wall mounted lighting,
Externally - The property is set within an acre of land and features a brick patio that wraps around the house offering a great space for dining and entertaining and surrounded by mature shrubs and bushes as well as a well manicured lawn. Additionally there a beehive building and a grade I listed outbuilding.
Garage - 6.05m x 4.52m (19'10 x 14'10) -
Brochures
Ness Road, Shoeburyness, Southend-On-SeaBrochure- COUNCIL TAXA payment made to your local authority in order to pay for local services like schools, libraries, and refuse collection. The amount you pay depends on the value of the property.Read more about council Tax in our glossary page.
- Band: H
- LISTED PROPERTYA property designated as being of architectural or historical interest, with additional obligations imposed upon the owner.Read more about listed properties in our glossary page.
- Listed
- PARKINGDetails of how and where vehicles can be parked, and any associated costs.Read more about parking in our glossary page.
- Garage
- GARDENA property has access to an outdoor space, which could be private or shared.
- Yes
- ACCESSIBILITYHow a property has been adapted to meet the needs of vulnerable or disabled individuals.Read more about accessibility in our glossary page.
- Ask agent
Ness Road, Shoeburyness, Southend-On-Sea
Add an important place to see how long it'd take to get there from our property listings.
__mins driving to your place
Get an instant, personalised result:
- Show sellers you’re serious
- Secure viewings faster with agents
- No impact on your credit score
Your mortgage
Notes
Staying secure when looking for property
Ensure you're up to date with our latest advice on how to avoid fraud or scams when looking for property online.
Visit our security centre to find out moreDisclaimer - Property reference 34207419. The information displayed about this property comprises a property advertisement. Rightmove.co.uk makes no warranty as to the accuracy or completeness of the advertisement or any linked or associated information, and Rightmove has no control over the content. This property advertisement does not constitute property particulars. The information is provided and maintained by Home, Leigh on sea. Please contact the selling agent or developer directly to obtain any information which may be available under the terms of The Energy Performance of Buildings (Certificates and Inspections) (England and Wales) Regulations 2007 or the Home Report if in relation to a residential property in Scotland.
*This is the average speed from the provider with the fastest broadband package available at this postcode. The average speed displayed is based on the download speeds of at least 50% of customers at peak time (8pm to 10pm). Fibre/cable services at the postcode are subject to availability and may differ between properties within a postcode. Speeds can be affected by a range of technical and environmental factors. The speed at the property may be lower than that listed above. You can check the estimated speed and confirm availability to a property prior to purchasing on the broadband provider's website. Providers may increase charges. The information is provided and maintained by Decision Technologies Limited. **This is indicative only and based on a 2-person household with multiple devices and simultaneous usage. Broadband performance is affected by multiple factors including number of occupants and devices, simultaneous usage, router range etc. For more information speak to your broadband provider.
Map data ©OpenStreetMap contributors.







