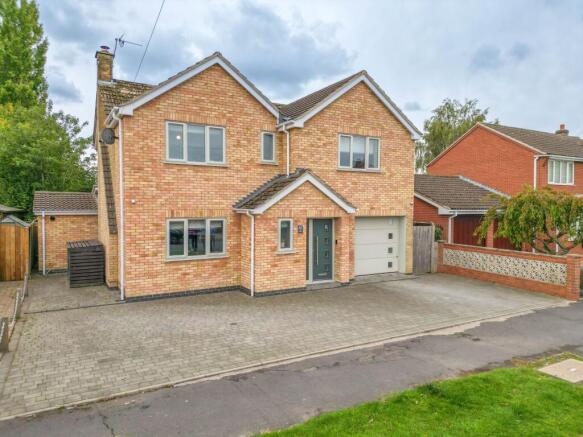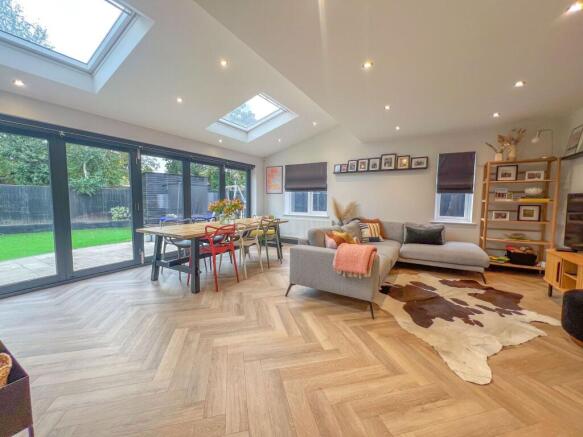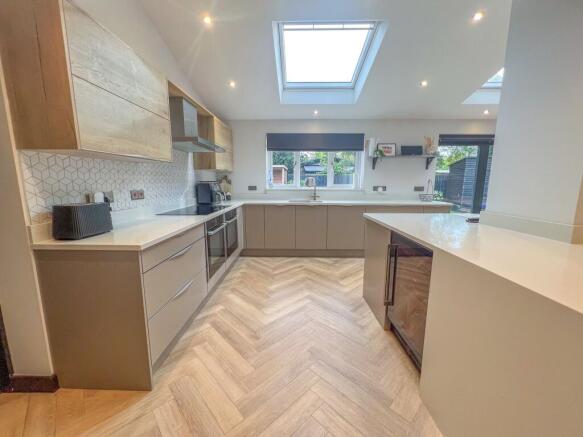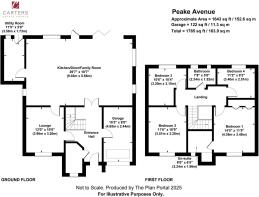Peake Avenue, Nuneaton, CV11

- PROPERTY TYPE
Detached
- BEDROOMS
4
- BATHROOMS
2
- SIZE
Ask agent
- TENUREDescribes how you own a property. There are different types of tenure - freehold, leasehold, and commonhold.Read more about tenure in our glossary page.
Freehold
Key features
- EXTENDED DETACHED FAMILY HOME
- FOUR BEDROOMS
- STUNNINGLY PRESENTED
- PRIME LOCATION
- BEAUTIFUL OPEN PLAN KITCHEN/DINER/FAMILY ROOM
- OFF ROAD PARKING AND GARAGE
- HIGHAM LANE CATCHMENT
- GUEST WC
- LANDSCAPED REAR GARDEN
- VIEWINGS ARE ESSENTIAL
Description
**STUNNINGLY PRESENTED**PRIME LOCATION**
Carters are proud to present this exceptional four bedroom detached family home, extended and finished to an outstanding standard throughout. Perfectly positioned on the prestigious St Nicolas Park estate, the property enjoys the best of both worlds: a peaceful residential setting with convenient access to local amenities, including the COOP and excellent transport links via the A5 to the wider Midlands. It is a home that combines comfort, style and practicality for modern family living.
From the very first glance, the property makes an impression. Its block-paved frontage enhances the strong kerb appeal, while the extended proportions set it apart in the street scene. Stepping inside, the welcoming hallway gives a sense of light and space, with quality flooring underfoot that immediately sets the tone for the interiors. A guest WC is neatly positioned for convenience.
At the front of the home, the lounge is a sanctuary of warmth and relaxation. A feature log burner creates an intimate focal point, complemented by soft tones and an inviting atmosphere — perfect for unwinding after a long day.
The heart of the home lies to the rear in the magnificent open-plan kitchen, dining and family area. This expansive space has been thoughtfully designed with distinct zones, allowing the whole family to come together while still enjoying their own areas. The kitchen itself is a showpiece: sleek, modern cabinetry contrasts beautifully with premium worktops, while integrated appliances make everyday living seamless, skylights let natural light floor the area and enhancing the sense of openness. The dining area, framed by wide bi-fold doors, provides a spectacular backdrop for both casual meals and formal entertaining. In the warmer months, these doors transform the room, opening it fully to the landscaped garden and creating a true inside-outside lifestyle. The adjoining family area is versatile, ready to be styled as a snug, playroom or secondary lounge — whatever suits your lifestyle.
Upstairs, the main bedroom is a calming retreat, complete with bespoke fitted wardrobes and a luxurious en-suite shower room designed with a spa-like finish. Three further bedrooms, each generously sized provide flexibility for family, guests or home office use. The family bathroom continues the theme of luxury, offering a freestanding bath, separate shower and elegant fittings that elevate the space.
The rear garden has been landscaped with both relaxation and practicality in mind. A paved patio provides the perfect setting for al fresco dining, leading to a raised sun deck where you can enjoy long summer evenings. The low-maintenance artificial lawn keeps the garden looking pristine year-round, while secure fencing ensures privacy and peace of mind.
This is more than just a house — it is a stylish and versatile family home, designed to cater for the demands of modern living while offering those little touches of luxury that make everyday life a pleasure.
EPC Rating: D
Disclaimer
Carters Estate Agents has not tested any appliances, services, or systems within this property. Purchasers should conduct their own investigations regarding their condition and functionality.
Floor plans are for identification only and not to scale. All measurements and distances are approximate. These details are produced in good faith as a guide but do not form part of any offer or contract. Purchasers should verify tenure, lease terms, ground rent, service charges, planning permissions, and building regulations with their solicitor.
Fixtures and fittings should be confirmed at the point of offer.
All images and marketing materials are the property of Carters Estate Agents and may not be reproduced without permission.
Anti-Money Laundering: Purchasers must provide ID and proof of funds before a sale can be agreed.
Carters Estate Agents operates under The Property Ombudsman Code of Practice.
Brochures
MATERIAL INFORMATION- COUNCIL TAXA payment made to your local authority in order to pay for local services like schools, libraries, and refuse collection. The amount you pay depends on the value of the property.Read more about council Tax in our glossary page.
- Band: E
- PARKINGDetails of how and where vehicles can be parked, and any associated costs.Read more about parking in our glossary page.
- Yes
- GARDENA property has access to an outdoor space, which could be private or shared.
- Yes
- ACCESSIBILITYHow a property has been adapted to meet the needs of vulnerable or disabled individuals.Read more about accessibility in our glossary page.
- Ask agent
Peake Avenue, Nuneaton, CV11
Add an important place to see how long it'd take to get there from our property listings.
__mins driving to your place
Get an instant, personalised result:
- Show sellers you’re serious
- Secure viewings faster with agents
- No impact on your credit score



Your mortgage
Notes
Staying secure when looking for property
Ensure you're up to date with our latest advice on how to avoid fraud or scams when looking for property online.
Visit our security centre to find out moreDisclaimer - Property reference 777f63bc-9448-4b33-8b4a-a6188bf0495a. The information displayed about this property comprises a property advertisement. Rightmove.co.uk makes no warranty as to the accuracy or completeness of the advertisement or any linked or associated information, and Rightmove has no control over the content. This property advertisement does not constitute property particulars. The information is provided and maintained by Carters Estate Agents, Nuneaton. Please contact the selling agent or developer directly to obtain any information which may be available under the terms of The Energy Performance of Buildings (Certificates and Inspections) (England and Wales) Regulations 2007 or the Home Report if in relation to a residential property in Scotland.
*This is the average speed from the provider with the fastest broadband package available at this postcode. The average speed displayed is based on the download speeds of at least 50% of customers at peak time (8pm to 10pm). Fibre/cable services at the postcode are subject to availability and may differ between properties within a postcode. Speeds can be affected by a range of technical and environmental factors. The speed at the property may be lower than that listed above. You can check the estimated speed and confirm availability to a property prior to purchasing on the broadband provider's website. Providers may increase charges. The information is provided and maintained by Decision Technologies Limited. **This is indicative only and based on a 2-person household with multiple devices and simultaneous usage. Broadband performance is affected by multiple factors including number of occupants and devices, simultaneous usage, router range etc. For more information speak to your broadband provider.
Map data ©OpenStreetMap contributors.




