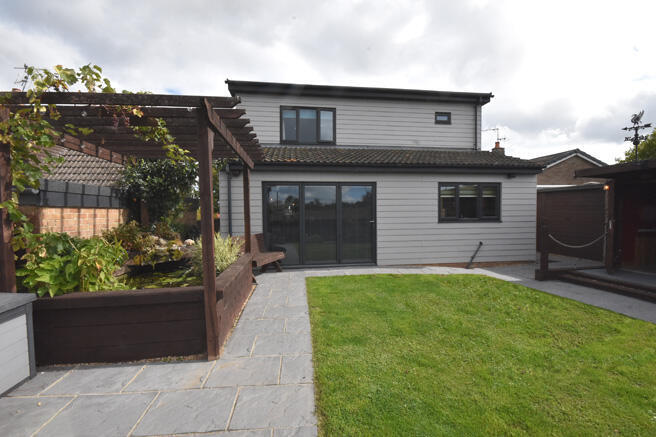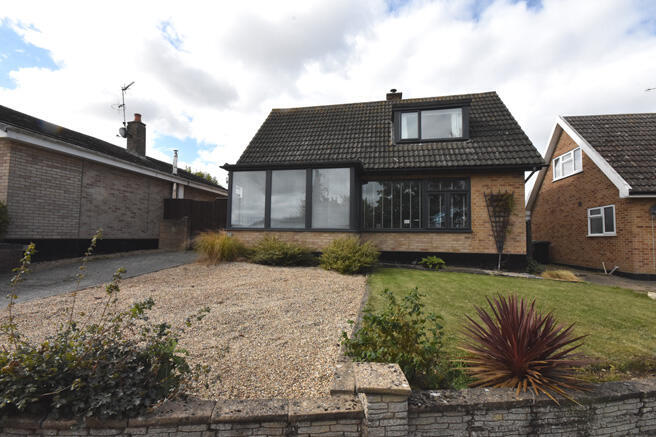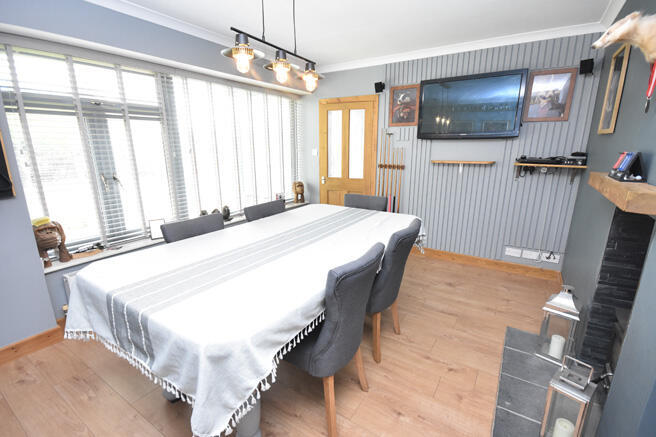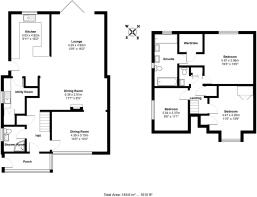
Debenham

- PROPERTY TYPE
Detached
- BEDROOMS
3
- BATHROOMS
3
- SIZE
Ask agent
- TENUREDescribes how you own a property. There are different types of tenure - freehold, leasehold, and commonhold.Read more about tenure in our glossary page.
Freehold
Description
The property has undergone major renovation with an extension also added at the rear, situated in a sought after location and within a short walk to the village centre and all the amenities.
The property offers a good size dining room with a sitting room and stunning kitchen situated at the rear of the house with far reaching westerly farmland views. There is also a shower room and utility room located on the ground floor while on the first floor, there are three double bedrooms, a cloakroom and an ensuite bathroom with dressing room. Situated on a good size plot, the gardens are of a good size with the front garden laid to lawn, with a driveway providing off-road parking for four vehicles.
The westerly facing rear garden is landscaped with great views, enclosed on all sides the garden offers ample space to entertain with a pub shed and separate patio area all in which to enjoy the sun.
FULL DETAILS AND APPROXIMATE ROOM SIZES ARE AS FOLLOWS:
Part glazed front entrance door into:
Entrance Porch: 11'9" x 4'2" (3.58 x 1.26m)
With glazing and paneling to front and side, half glazed door into:
Entrance Hall: 15'4" x 6'2"max (4.67m x 1.87m max)
With staircase to first floor and cupboard under, radiator, wood laminate floor, coat cupboard with consumer unit.
Shower/Cloakroom: 6'5" x 5'5" (1.95m x 1.65m)
White suite comprising of low level WC with concealed cistern, inset wash hand basin with mixer taps over and vanity cupboards under. Tiled shower enclosure with wall mounted electric shower and sliding glazed doors, chrome heated towel rail radiator, obscure window to the side aspect.
Dining Room: 14'4" x 10'9" (4.36m x 3.22m)
With window to front aspect, feature 'back to back' fireplace housing wood burning stove, radiator, wood laminate floor, open through to:
Sitting Room: 22'11" x 15'9" red to 13'9" (6.98m x 4.80m red to 4.19m)
Open plan with bi-fold glazed doors to garden, wood laminate floor, fireplace housing wood burning stove, open to:
Kitchen/Breakfast Room: 16'4" x 11' (4.97m x 3.35m)
Fully fitted with pale shaker style high and low level units, cupboards and drawers under square edge granite work surfaces with breakfast bar peninsula, one and a half bowl composite sink and drainer with swan neck h&c mixer over. Gas Cooker point with integrated extractor above, dishwasher and wine fridge, window to rear aspect with countryside views, plumbing for fridge freezer, half glazed door to outside, door to:
Utility Room: 10'3" x 5'7"ave (3.12 x 1.70m av)
With low level units and draws under roll edge granite effect work surfaces, one and a half bowl stainless steel sink and drainer with h&c mixer over, fitted shelving, tile splash backs, window to side aspect, cupboard housing Vaillant air source heat pump.
First Floor Landing: 10'10" x 4'3"ave (3.30m x 1.29m av)
With access to all bedrooms and cloak room, separate double cupboard and access to loft space, door to:
Bedroom One: 13'1" x 12'7" (3.98m x 3.83m)
With window to rear aspect and far reaching farmland views, radiator, walkway through to ensuite
incorporating a walk-in dressing room with fitted shelves and hanging rails.
Ensuite Bathroom: 13' x 5'10" (3.96m x 1.77m)
With white suite comprising panelled bath, low level WC, twin sinks with vanity cupboards under, walk-in
twin headed shower with glazed splash screen, towel rail radiator, obscure windows to side and rear.
Bedroom Two: 13'3" x 12'max (4.03m x 3.65m)
With two fitted cupboards, window to front aspect, radiator.
Bedroom Three: 11' x 9' (3.35m x 2.74m)
Window to side aspect, radiator.
Cloakroom: 4'10" x 2'7" (1.47m x 0.78m)
White suite comprising pedestal wash hand basin, dual flush w.c., extractor.
Outside
The property is approached over a brick paved and gravelled driveway with off-road parking for four vehicles, step up to front porch entrance door. The FRONT GARDEN is mainly laid to lawn with flower and shrub borders with dwarf wall. The pedestrian gateway located on the driveway leads to:
Side Garden, enclosed brick paved area with air source heat pump, outside tap, storage for bins, gas bottle storage.
The REAR GARDEN has been landscaped to incorporate various seating areas, the main area of lawn is also bordered by a raised fish pond with pergola over. There are also planted flower beds and the view from the
rear is of the superb farmland views.
Within the rear garden there is also:
Workshop: 17'5" x 5'2" (5.30m x 1.57m) power and light connected, shelving.
Pub Shed: 8'1" x 7' (2.46m x 2.13m) Plumbed in sink, power and light connected, fitted bar.
Local Authority: Babergh & Mid Suffolk District Council
Freehold - Council Tax Band: 'C'
EPC Rating: 'TBC'
Regulations 2017 - Under Money Laundering, Terrorist Financing and Transfer of Funds
As Estate Agents, we are required to obtain identification from buyers/sellers in the form of either the photo page of a driving licence or passport, the document must still be valid for use. In addition, we will request proof of address in the form of a utility bill (with the name and address of the buyer clearly marked within the document).
This must not be more than three months old.
Under the terms of the regulations, we are also required to clarify, where the purchase funds will be obtained from.
THE PROPERTY MISDESCRIPTIONS ACT 1991
The agent has not tested any apparatus, equipment, fixtures and fittings or services and so cannot verify that they are in working order or fit for the purpose. A buyer is advised to obtain verification from their Solicitor or Surveyor.
References to the Tenure of a Property are based on information supplied by the Seller. The agent has not had sight of the title documents. A buyer is advised to obtain verification from their solicitor.
VIEWING BY TELEPHONE APPOINTMENT THROUGH HAMILTON SMITH ON
- COUNCIL TAXA payment made to your local authority in order to pay for local services like schools, libraries, and refuse collection. The amount you pay depends on the value of the property.Read more about council Tax in our glossary page.
- Ask agent
- PARKINGDetails of how and where vehicles can be parked, and any associated costs.Read more about parking in our glossary page.
- Driveway
- GARDENA property has access to an outdoor space, which could be private or shared.
- Front garden,Patio,Enclosed garden,Rear garden,Back garden
- ACCESSIBILITYHow a property has been adapted to meet the needs of vulnerable or disabled individuals.Read more about accessibility in our glossary page.
- Ask agent
Energy performance certificate - ask agent
Debenham
Add an important place to see how long it'd take to get there from our property listings.
__mins driving to your place
Get an instant, personalised result:
- Show sellers you’re serious
- Secure viewings faster with agents
- No impact on your credit score
Your mortgage
Notes
Staying secure when looking for property
Ensure you're up to date with our latest advice on how to avoid fraud or scams when looking for property online.
Visit our security centre to find out moreDisclaimer - Property reference FHD1542. The information displayed about this property comprises a property advertisement. Rightmove.co.uk makes no warranty as to the accuracy or completeness of the advertisement or any linked or associated information, and Rightmove has no control over the content. This property advertisement does not constitute property particulars. The information is provided and maintained by Hamilton Smith, Debenham. Please contact the selling agent or developer directly to obtain any information which may be available under the terms of The Energy Performance of Buildings (Certificates and Inspections) (England and Wales) Regulations 2007 or the Home Report if in relation to a residential property in Scotland.
*This is the average speed from the provider with the fastest broadband package available at this postcode. The average speed displayed is based on the download speeds of at least 50% of customers at peak time (8pm to 10pm). Fibre/cable services at the postcode are subject to availability and may differ between properties within a postcode. Speeds can be affected by a range of technical and environmental factors. The speed at the property may be lower than that listed above. You can check the estimated speed and confirm availability to a property prior to purchasing on the broadband provider's website. Providers may increase charges. The information is provided and maintained by Decision Technologies Limited. **This is indicative only and based on a 2-person household with multiple devices and simultaneous usage. Broadband performance is affected by multiple factors including number of occupants and devices, simultaneous usage, router range etc. For more information speak to your broadband provider.
Map data ©OpenStreetMap contributors.






