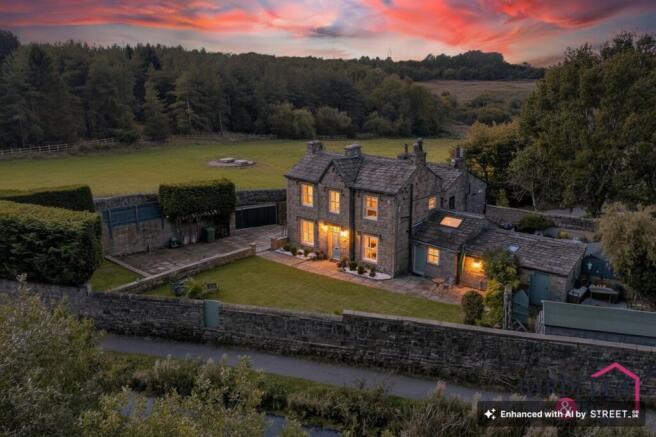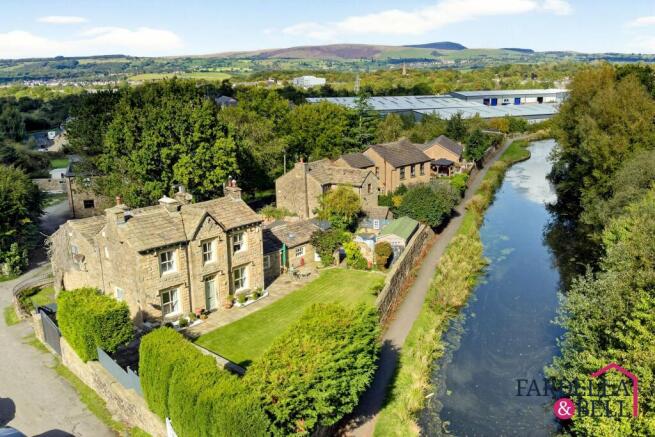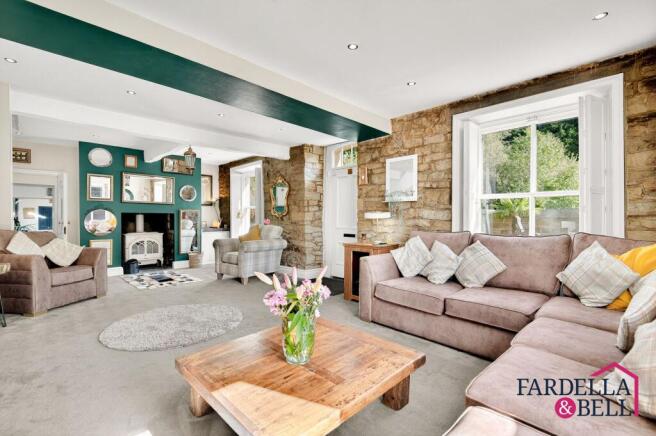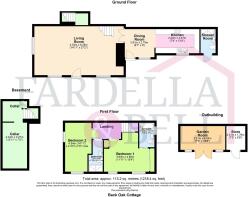2 bedroom semi-detached house for sale
Lower Rosegrove Lane, Burnley, BB12

- PROPERTY TYPE
Semi-Detached
- BEDROOMS
2
- BATHROOMS
2
- SIZE
1,023 sq ft
95 sq m
- TENUREDescribes how you own a property. There are different types of tenure - freehold, leasehold, and commonhold.Read more about tenure in our glossary page.
Freehold
Key features
- Grade 2 listed
Description
This charming two bedroom, two-bathroom semi-detached cottage elegantly blends period charm with contemporary comfort. The property boasts a striking traditional stone facade, complemented by a spacious, landscaped garden that extends to a picturesque riverside setting. Mature trees and lush lawns provide privacy and tranquillity, while a decked patio area with a hot tub and inviting outdoor seating make this home perfect for entertaining or relaxation. A private gated driveway offers secure off-road parking, enhancing both convenience and peace of mind.
Inside, the stylish open plan reception area features a cosy wood-burning stove set against an exposed stone wall, seamlessly connecting the living and dining spaces. The modern kitchen is a culinary delight, complete with elegant blue cabinetry, integrated appliances, marble countertops, and a skylight that floods the space with natural light. Both bathrooms feature contemporary fixtures. Ample built-in storage and wardrobes are found throughout, providing both practicality and style. This remarkable cottage offers the perfect blend of rural serenity, period character, and modern luxury, making it an exceptional choice for discerning buyers.
EPC Rating: D
Living Room
8.28m x 4.54m
Exposed stone walls to the front elevation, spotlights to the ceiling, fitted carpet, multi fuel stove set within chimney breast, TV point, open beams, double glazed sash windows, two radiators and open balustrade staircase leading to the first floor.
Dining Room
2.75m x 2.61m
Spotlights to ceiling, double glazed sash windows, wooden side door leading to the rear garden, radiator, space for dining table and bench seating and skylight allowing plenty of natural light to come in.
Kitchen
4.07m x 2.24m
Freestanding fridge / freezer, washing machine point, gas hob with overhead extraction point, sink with drainer, ceiling light point, a mix of wall and base storage units, sky light and spotlights.
Shower Room
Partially panelled walls, shower enclosure with mains fed shower, spotlights, vanity unit with sink and mixer tap, push button WC and modern wall mounted radiator.
Cellar
2.27m x 4.24m
Accessed via original stone steps, laminate flooring, side wall light points and electrical points. This room has been used for multiple things in the past and would serve well as an office or games room.
Landing
Fitted carpet, and ceiling light point.
Bedroom 1
4.68m x 3.63m
Fitted carpet, two double glazed sash windows, loft access point, fitted storage and access into the en suite bathroom.
En-suite
1.41m x 2.27m
Panelled bath with overhead shower, wall mounted radiator, vanity unit with sink and push button WC, wet wall panelling, double glazed sash window, illuminated mirror and ceiling light point.
Bedroom 2
2.37m x 4.54m
Fitted carpet, two double glazed sash windows, ceiling light point and TV point.
Property information
We have been informed of planning permission within the local area for further information please contact us
Front Garden
Entering through secure gates you will find - Stone paved driveway area with ample space for parking, stone wall surrounding the property with a gate that leads on to the canal side, expansive laid to lawn area, mature bushes and shrubs.
Courtyard - entering into the courtyard area of the garden through a gorgeous churchyard style door you will find a decked area for sitting along with a firepit with bench seating, outside wet room with shower push button WC and sink. There is also a summer house with lighting and carpet and TV point. This area also features a hot tub and stone wall / fenced boundaries for a total relaxed feel.
- COUNCIL TAXA payment made to your local authority in order to pay for local services like schools, libraries, and refuse collection. The amount you pay depends on the value of the property.Read more about council Tax in our glossary page.
- Band: D
- LISTED PROPERTYA property designated as being of architectural or historical interest, with additional obligations imposed upon the owner.Read more about listed properties in our glossary page.
- Listed
- PARKINGDetails of how and where vehicles can be parked, and any associated costs.Read more about parking in our glossary page.
- Yes
- GARDENA property has access to an outdoor space, which could be private or shared.
- Front garden
- ACCESSIBILITYHow a property has been adapted to meet the needs of vulnerable or disabled individuals.Read more about accessibility in our glossary page.
- Ask agent
Energy performance certificate - ask agent
Lower Rosegrove Lane, Burnley, BB12
Add an important place to see how long it'd take to get there from our property listings.
__mins driving to your place
Get an instant, personalised result:
- Show sellers you’re serious
- Secure viewings faster with agents
- No impact on your credit score
Your mortgage
Notes
Staying secure when looking for property
Ensure you're up to date with our latest advice on how to avoid fraud or scams when looking for property online.
Visit our security centre to find out moreDisclaimer - Property reference 05b6a655-020a-4fa8-83eb-8475db4886a4. The information displayed about this property comprises a property advertisement. Rightmove.co.uk makes no warranty as to the accuracy or completeness of the advertisement or any linked or associated information, and Rightmove has no control over the content. This property advertisement does not constitute property particulars. The information is provided and maintained by Fardella & Bell Ltd, Burnley. Please contact the selling agent or developer directly to obtain any information which may be available under the terms of The Energy Performance of Buildings (Certificates and Inspections) (England and Wales) Regulations 2007 or the Home Report if in relation to a residential property in Scotland.
*This is the average speed from the provider with the fastest broadband package available at this postcode. The average speed displayed is based on the download speeds of at least 50% of customers at peak time (8pm to 10pm). Fibre/cable services at the postcode are subject to availability and may differ between properties within a postcode. Speeds can be affected by a range of technical and environmental factors. The speed at the property may be lower than that listed above. You can check the estimated speed and confirm availability to a property prior to purchasing on the broadband provider's website. Providers may increase charges. The information is provided and maintained by Decision Technologies Limited. **This is indicative only and based on a 2-person household with multiple devices and simultaneous usage. Broadband performance is affected by multiple factors including number of occupants and devices, simultaneous usage, router range etc. For more information speak to your broadband provider.
Map data ©OpenStreetMap contributors.




