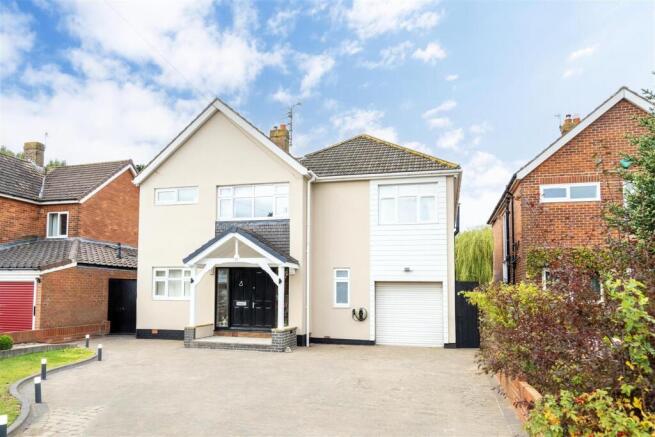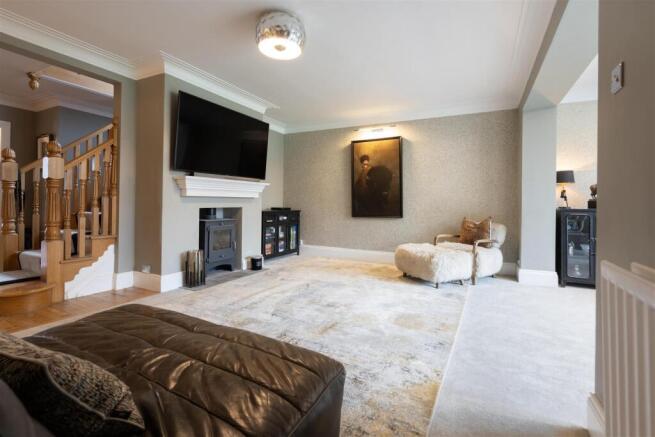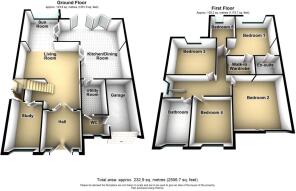
Astley Drive, Whitley Lodge

- PROPERTY TYPE
Detached
- BEDROOMS
5
- BATHROOMS
2
- SIZE
Ask agent
- TENUREDescribes how you own a property. There are different types of tenure - freehold, leasehold, and commonhold.Read more about tenure in our glossary page.
Freehold
Description
The welcoming entrance hall leads through double doors to a generous open-plan living room, tastefully styled and centred around an elegant fireplace with a log burner. From here, the bright sun room is flooded with natural light from dramatic floor-to-ceiling windows and a skylight above the seating area. Impressive twin glass doors open into the showpiece kitchen and dining room, where bi-fold doors span the dining space to frame glorious views of the rear garden and invite seamless indoor–outdoor living. A cylindrical freestanding log burner set against a textured dark stone-effect wall provides a dramatic focal point. The high-end kitchen pairs traditional cabinetry with modern convenience, boasting a central island with integrated hob, sink and discreet storage, alongside premium appliances including twin ovens, microwave and a contemporary extractor canopy. The kitchen links to a utility room and downstairs W.C. with internal access to the garage, while the living room also leads to a separate study.
Living Room - 6.38 x 5.67 (20'11" x 18'7") -
Sun Room - 3.86 x 3.53 (12'7" x 11'6") -
Kitchen / Dining Room - 6.54 x 6.53 (21'5" x 21'5") -
Study - 5.59 x 2.55 (18'4" x 8'4") -
Utility Room - 2.94 x 2.02 (9'7" x 6'7") -
Wc - 2.02 x 1.49 (6'7" x 4'10") -
Bedroom One - 6.54 x 4.81 (21'5" x 15'9") -
En Suite - 2.27 x 1.8 (7'5" x 5'10") -
Walk In Wardrobe - 2.44 x 1.8 (8'0" x 5'10") -
Bedroom Two - 4.52 x 4.38 (14'9" x 14'4") -
Bedroom Three - 4.28 x 3.77 (14'0" x 12'4") -
Bedroom Four - 3.66 x 3.18 (12'0" x 10'5") -
Bedroom Five - 2.66 x 2.48 (8'8" x 8'1") -
Bathroom - 3.53 x 2.39 (11'6" x 7'10") -
Upstairs boasts five well-presented bedrooms. The luxurious primary suite includes a walk-in wardrobe and a fully tiled en-suite with shower, W.C. and hand basin. Completing this floor is a stunning four-piece family bathroom, finished with floor-to-ceiling marble-style tiling and elegant black detailing, and featuring a double vanity unit, free-standing bathtub and walk-in shower.
Outside, the rear garden is laid to lawn with an extensive patio ideal for entertaining. At its far end stands an impressive summerhouse with a covered hot-tub area and double bi-fold doors opening to a private sauna and bar. A rear gate leads directly to scenic country walks, with the renowned Whitley Bay Golf Club set just beyond. To the front, a spacious driveway and garage provide ample off-road parking, complemented by a neat lawn, tasteful lighting and an electric vehicle charging point.
This property is being sold via the Modern Method of Sale, meaning the buyer and seller are required to complete within the agreed timescale of either 56 or 100 days (the “Reservation Period”).
The buyer will be required to sign a Reservation Agreement and make payment of a non-refundable Reservation Fee equal to 4.5% of the purchase price (including VAT), subject to a minimum of £6,600.00 including VAT. This fee reserves the property for the buyer during the Reservation Period and is in addition to the purchase price. It is considered within Stamp Duty Land Tax calculations.
A Legal Pack is provided. The successful bidder will pay £349.00 including VAT for this pack. If you are considering buying with a mortgage, please inspect the property and consult your lender to confirm suitability before bidding.
Optional Services: Services may be recommended by the Agent or Rare & Desirable. If taken, a payment may be received from the service provider. Payment amounts vary and will be confirmed when offered. These services are entirely optional. Viewings, surveys or any formal inspections can all be carried out via the Estate Agent prior to bidding.
Material Information: The information above has been provided by the vendor and may not be accurate. Please refer to the property’s Legal Pack, which you can download on the right-hand side of the page or contact the Estate Agent for the most up-to-date information.
Brochures
Astley Drive, Whitley Lodge- COUNCIL TAXA payment made to your local authority in order to pay for local services like schools, libraries, and refuse collection. The amount you pay depends on the value of the property.Read more about council Tax in our glossary page.
- Band: F
- PARKINGDetails of how and where vehicles can be parked, and any associated costs.Read more about parking in our glossary page.
- Yes
- GARDENA property has access to an outdoor space, which could be private or shared.
- Yes
- ACCESSIBILITYHow a property has been adapted to meet the needs of vulnerable or disabled individuals.Read more about accessibility in our glossary page.
- Ask agent
Astley Drive, Whitley Lodge
Add an important place to see how long it'd take to get there from our property listings.
__mins driving to your place
Get an instant, personalised result:
- Show sellers you’re serious
- Secure viewings faster with agents
- No impact on your credit score
Your mortgage
Notes
Staying secure when looking for property
Ensure you're up to date with our latest advice on how to avoid fraud or scams when looking for property online.
Visit our security centre to find out moreDisclaimer - Property reference 34207055. The information displayed about this property comprises a property advertisement. Rightmove.co.uk makes no warranty as to the accuracy or completeness of the advertisement or any linked or associated information, and Rightmove has no control over the content. This property advertisement does not constitute property particulars. The information is provided and maintained by Signature, North East. Please contact the selling agent or developer directly to obtain any information which may be available under the terms of The Energy Performance of Buildings (Certificates and Inspections) (England and Wales) Regulations 2007 or the Home Report if in relation to a residential property in Scotland.
*This is the average speed from the provider with the fastest broadband package available at this postcode. The average speed displayed is based on the download speeds of at least 50% of customers at peak time (8pm to 10pm). Fibre/cable services at the postcode are subject to availability and may differ between properties within a postcode. Speeds can be affected by a range of technical and environmental factors. The speed at the property may be lower than that listed above. You can check the estimated speed and confirm availability to a property prior to purchasing on the broadband provider's website. Providers may increase charges. The information is provided and maintained by Decision Technologies Limited. **This is indicative only and based on a 2-person household with multiple devices and simultaneous usage. Broadband performance is affected by multiple factors including number of occupants and devices, simultaneous usage, router range etc. For more information speak to your broadband provider.
Map data ©OpenStreetMap contributors.





