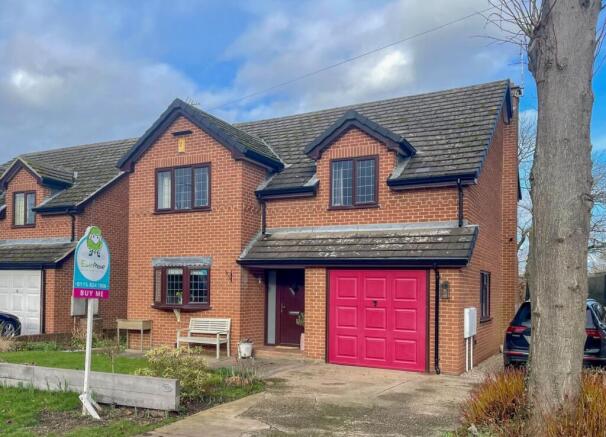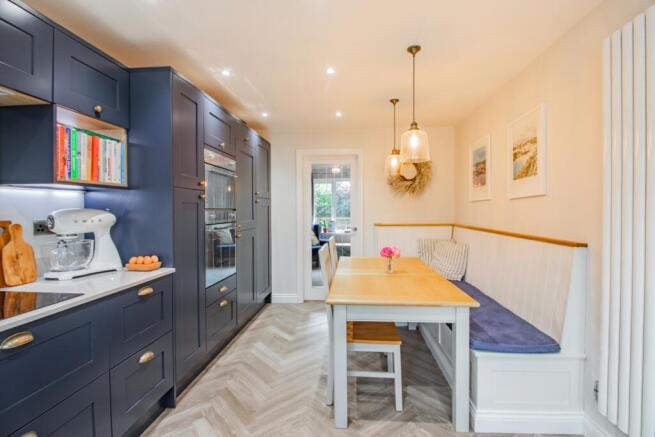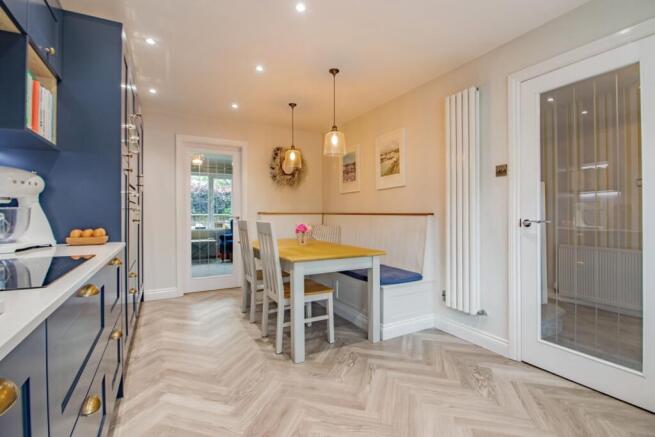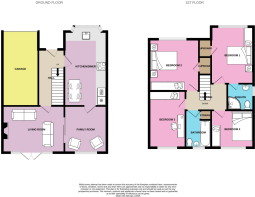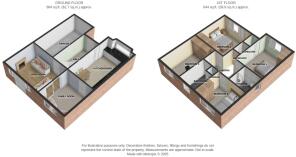Chapel Lane, Barrow Upon Trent, Derbyshire, Derbyshire, DE73

- PROPERTY TYPE
Detached
- BEDROOMS
4
- BATHROOMS
2
- SIZE
Ask agent
- TENUREDescribes how you own a property. There are different types of tenure - freehold, leasehold, and commonhold.Read more about tenure in our glossary page.
Freehold
Key features
- FOUR BEDROOM DETACHED
- SITUATED IN A DESIRABLE DERBYSHIRE VILLAGE
- MASTER BEDROOM WITH EN-SUITE
- MODERN KITCHEN WITH INTEGRATED APPLIANCES
- OFF ROAD PARKING AND GARAGE
- EXCELLENT ROAD LINKS NEARBY
- CALL US 24/7 TO ARRANGE A VIEWING
Description
A beautifully presented four-bedroom detached family home, with stunning open views and set within the sought-after village of Barrow-upon-Trent.
This is not just a house, but a home designed for family living. Inside, the thoughtful layout gives families both space to come together and room to spread out. The entrance hall leads into two versatile reception rooms – ideal for a cosy family lounge and a separate playroom, study, or formal sitting area. The kitchen-diner is the heart of the home: a bright, sociable space where family meals, homework sessions, and catch-ups over coffee can naturally happen.
Upstairs, four generous double bedrooms provide plenty of room for a growing family. The master suite offers a private retreat with its own en-suite, while the remaining bedrooms are ideal for children, guests, or even a home office. The family bathroom is modern and well-appointed, making the morning rush a little smoother. Recent updates, including brand-new radiators throughout, add to the home's comfort and efficiency.
The outside space at this home is designed to complement family life and entertaining. To the front, the neat lawn, colourful flower borders, and private driveway provide a welcoming first impression, while offering parking for several vehicles alongside the garage.
At the rear, the garden truly comes into its own. Backing directly onto open fields, the space feels wonderfully private and enjoys an ever-changing backdrop of countryside views. Picture children playing freely on the lawn, summer gatherings with friends around the barbecue, or family breakfasts taken outside as the sun rises over the fields. The garden offers plenty of scope for outdoor dining – perfect for long summer evenings or cosy autumn afternoons with a hot drink in hand.
As the seasons change, so does the outlook: golden fields in summer, crisp frosty mornings in winter, and colourful sunsets all year round. This garden isn't just an outdoor space – it's an extension of the home, a place for memories to be made and enjoyed.
Barrow-upon-Trent offers an enviable lifestyle that blends peaceful village living with excellent connections. Families are drawn here for the friendly community, the well-regarded nursery and primary school, and the welcoming local pub. Village events and activities mean neighbours quickly become friends, creating a genuine sense of belonging.
The great outdoors is always on your doorstep. Sunday walks along the Trent & Mersey Canal, spotting wildlife or waving to passing narrowboats, can become a family tradition. Children can grow up exploring fields, bridleways, and riverside paths, while adults enjoy the calm and beauty of the countryside. The rear garden's open views also bring nature right to your doorstep – from golden sunsets to the changing seasons across the fields.
Despite its rural charm, the location is incredibly convenient. Willington and Melbourne are just minutes away, offering shops, cafés, and everyday amenities, while Derby city centre provides a full range of leisure and retail options. Willington train station is nearby for straightforward commuting, and the A50, A38, M1, and East Midlands Airport all ensure the village is well connected for both work and travel.
This is a home where families can grow, make memories, and enjoy a lifestyle that combines community spirit, countryside living, and modern convenience.
Viewing is highly recommended to appreciate both the property and the lifestyle it offers.
The vendors have opted to provide a legal pack for the sale of their property which includes a set of searches. The legal pack provides the essential documentation upfront that tends to cause or create delays in the transactional process.
The legal pack includes
Evidence of title
Standard searches (regulated local authority, water & drainage & environmental)
Protocol forms and answers to standard conveyancing enquiries
The legal pack is available to view in the branch prior to agreeing to purchase the property. The vendor requests that the buyer buys the searches provided in the pack which will be billed at £360 inc VAT upon completion.
Kitchen Diner
5.27m x 3.02m - 17'3" x 9'11"
A modern fitted kitchen featuring a comprehensive range of wall, base, and drawer units, complemented by high-quality integrated appliances including a one-bowl ceramic sink, induction hob with overhead extractor, microwave, dishwasher, washing machine, fridge/freezer, and double oven. The space is beautifully finished with Karndean flooring, sleek quartz worktops, and matching quartz splashback tiling. Additional highlights include a bespoke built-in bench ideal for family dining, ceiling spotlights, and a double-glazed bow window to the front, filling the room with natural light.
Living Room
3.63m x 4.75m - 11'11" x 15'7"
This spacious lounge exudes a warm and welcoming atmosphere, centred around a charming fireplace that adds character to the room. Large patio doors open directly onto the garden, filling the space with natural light, while pocket doors provide seamless access to the adjoining dining room—perfect for family gatherings and entertaining. The room is finished with cosy carpeted flooring and a radiator for added comfort.
Play Room
3.32m x 3.02m - 10'11" x 9'11"
Currently used as a cosy lounge and play room, this inviting reception room features soft carpeted flooring, a double-glazed window overlooking the rear aspect, and a radiator, creating a warm and comfortable space ideal for relaxation.
Hallway
4.03m x 1.85m - 13'3" x 6'1"
Upon entering through the front door, you are welcomed into a bright and practical hallway that offers access to the lounge, kitchen, and stairs leading to the first floor. The space features attractive wooden flooring, a useful under-stair storage cupboard, a radiator, and a ceiling light, combining functionality with a warm and inviting feel.
Bedroom 1
4.06m x 3.01m - 13'4" x 9'11"
A generously sized double bedroom featuring soft carpeted flooring, a built-in storage cupboard, radiator, and ceiling light. A double-glazed window to the front allows for plenty of natural light, and the room benefits from its own en-suite shower room for added convenience.
Ensuite
1.89m x 1.87m - 6'2" x 6'2"
The en-suite features a modern three-piece suite, including a shower enclosure, low-level WC, and wash-hand basin. Finished with stylish tiled flooring and part-tiled walls, the space also includes ceiling spotlights and a frosted double-glazed window to the side for privacy and natural light.
Bedroom 2
4.03m x 3.85m - 13'3" x 12'8"
A well-proportioned double bedroom featuring carpeted flooring, a built-in storage cupboard, radiator, and ceiling light. A double-glazed window to the front aspect provides ample natural light, creating a bright and comfortable space.
Bedroom 3
3.63m x 2.58m - 11'11" x 8'6"
Currently used as a study or home office, this versatile room offers excellent flexibility to suit a variety of needs including a double bedroom. It features carpeted flooring, a radiator, and a double-glazed window to the rear, providing a quiet and comfortable working or living space.
Bedroom 4
2.58m x 3.02m - 8'6" x 9'11"
A bright double bedroom featuring stylish wooden flooring, a radiator, and a double-glazed window overlooking the rear. The room also benefits from access to the loft hatch, offering additional storage potential.
Bathroom
The bathroom features a three-piece suite including a low-level WC, wash-hand basin, and a bath with an overhead shower. It is finished with tiled flooring, ceiling spotlights, a convenient storage cupboard, and a frosted double-glazed window to the rear for privacy and natural light.
- COUNCIL TAXA payment made to your local authority in order to pay for local services like schools, libraries, and refuse collection. The amount you pay depends on the value of the property.Read more about council Tax in our glossary page.
- Band: TBC
- PARKINGDetails of how and where vehicles can be parked, and any associated costs.Read more about parking in our glossary page.
- Yes
- GARDENA property has access to an outdoor space, which could be private or shared.
- Yes
- ACCESSIBILITYHow a property has been adapted to meet the needs of vulnerable or disabled individuals.Read more about accessibility in our glossary page.
- Ask agent
Chapel Lane, Barrow Upon Trent, Derbyshire, Derbyshire, DE73
Add an important place to see how long it'd take to get there from our property listings.
__mins driving to your place
Get an instant, personalised result:
- Show sellers you’re serious
- Secure viewings faster with agents
- No impact on your credit score
Your mortgage
Notes
Staying secure when looking for property
Ensure you're up to date with our latest advice on how to avoid fraud or scams when looking for property online.
Visit our security centre to find out moreDisclaimer - Property reference 10677951. The information displayed about this property comprises a property advertisement. Rightmove.co.uk makes no warranty as to the accuracy or completeness of the advertisement or any linked or associated information, and Rightmove has no control over the content. This property advertisement does not constitute property particulars. The information is provided and maintained by EweMove, Beeston & Long Eaton. Please contact the selling agent or developer directly to obtain any information which may be available under the terms of The Energy Performance of Buildings (Certificates and Inspections) (England and Wales) Regulations 2007 or the Home Report if in relation to a residential property in Scotland.
*This is the average speed from the provider with the fastest broadband package available at this postcode. The average speed displayed is based on the download speeds of at least 50% of customers at peak time (8pm to 10pm). Fibre/cable services at the postcode are subject to availability and may differ between properties within a postcode. Speeds can be affected by a range of technical and environmental factors. The speed at the property may be lower than that listed above. You can check the estimated speed and confirm availability to a property prior to purchasing on the broadband provider's website. Providers may increase charges. The information is provided and maintained by Decision Technologies Limited. **This is indicative only and based on a 2-person household with multiple devices and simultaneous usage. Broadband performance is affected by multiple factors including number of occupants and devices, simultaneous usage, router range etc. For more information speak to your broadband provider.
Map data ©OpenStreetMap contributors.
