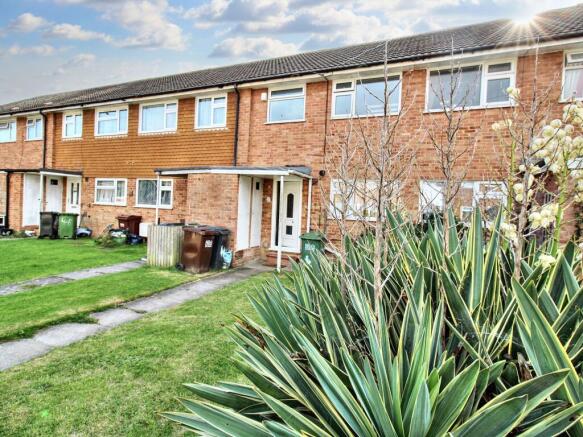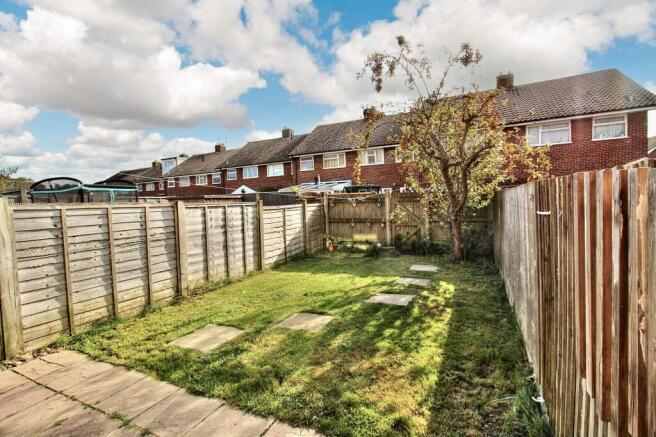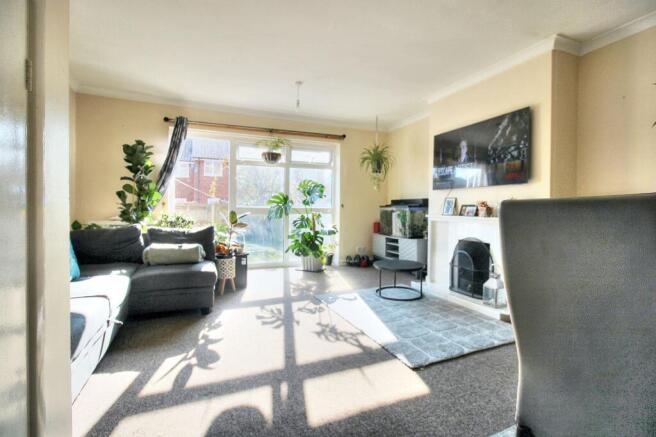Attfield Walk, Eastbourne, BN22

Letting details
- Let available date:
- Now
- Deposit:
- £1,375A deposit provides security for a landlord against damage, or unpaid rent by a tenant.Read more about deposit in our glossary page.
- Min. Tenancy:
- 6 months How long the landlord offers to let the property for.Read more about tenancy length in our glossary page.
- Let type:
- Long term
- Furnish type:
- Furnished
- Council Tax:
- Ask agent
- PROPERTY TYPE
Terraced
- BEDROOMS
3
- BATHROOMS
1
- SIZE
Ask agent
Key features
- Three Bedroom Mid Terraced House
- Spacious Lounge and Dining Room
- Popular Residential Location
- Close to Good Schools, Local Shops and Hampden Park Train Station.
Description
As you step inside, you are greeted by a spacious lounge/ dining room that looks onto the garden, creating a perfect setting for family gatherings and entertaining guests. The abundance of natural light filtering through the windows enhances the bright and airy feel of the living space, while the neutral colour palette sets a calming tone throughout.
The kitchen, efficiently designed with modern conveniences and ample storage space, is a culinary enthusiast's dream. Whether preparing a quick breakfast or a gourmet dinner, this kitchen is sure to inspire your inner chef. Adjacent to the kitchen, a convenient utility area offers additional functionality and organisation to the space.
Venturing upstairs, you will find three well-appointed bedrooms, each offering a peaceful sanctuary for rest and relaxation. The master bedroom boasts a comfortable layout and provides a tranquil escape at the end of a long day.
This property is not just a house; it is a place where cherished memories are made, where laughter fills the rooms, and where you can truly feel at home. With its convenient location, excellent local amenities, and welcoming ambience, this home presents an irresistible opportunity to embrace a lifestyle of comfort and convenience.
Don't miss the chance to make this charming 3-bedroom mid-terraced house your own – schedule a viewing today!
EPC Rating: C
Entrance Hallway
Double glazed front door to hallway with radiator and built-in cupboard.
Kitchen
3.09m x 2.59m
This spacious kitchen features a combination of wall and base units, complemented by a worktop that houses a one-and-a-half bowl sink and drainer. An electric hob sits beneath a stylish cooker hood, and a tiled splashback adds a practical yet attractive touch. The kitchen is equipped with an integral electric oven and offers ample space for a washing machine and a tall fridge/freezer. A wall-mounted gas-fired boiler provides efficient heating, while a double-glazed window at the front fills the space with natural light.
Lounge and Dining Room
5.57m x 4.55m
This spacious reception area features large double-glazed windows that bathe the room in natural light, along with a door that leads directly to the rear garden. The space also offers convenient under-stair storage and a charming decorative fireplace, adding character and warmth to the inviting atmosphere.
First Floor Landing
Hatch to loft space.
Bedroom One
4.55m x 2.75m
This spacious bedroom features a double-glazed window that overlooks the rear, allowing for plenty of natural light. It also includes a built-in wardrobe for convenient storage.
Bedroom Two
4.01m x 2.63m
Radiator and double glazed window to front aspect.
Bedroom Three
2.38m x 1.81m
Radiator and double glazed window to front aspect.
Bathroom
Comprising panelled bath with mixer tap and shower attachment. Wash basin with pedestal. Low-level WC.
Front Garden
Mainly laid to lawn with paved path to front
Rear Garden
Mainly laid to lawn and area of paved patio with fenced boundary. Gate to alley. Small tree.
Disclaimer
Please note: Under Money Laundering Regulations 2007, potential purchasers must provide identification documents upon offer acceptance. Your cooperation is appreciated to avoid delays in the sale process.
Uptons strives to provide accurate property information under the Consumer Protection from Unfair Trading Regulations 2008. However, these particulars do not form part of any offer or contract, and all measurements are approximate. Do not assume that the property has all necessary Planning, Building Regulations, or approvals. Any mentioned services and systems have not been verified.
Floor plan measurements are for general guidance only. Please verify the dimensions before ordering carpets or furnishings.
- COUNCIL TAXA payment made to your local authority in order to pay for local services like schools, libraries, and refuse collection. The amount you pay depends on the value of the property.Read more about council Tax in our glossary page.
- Ask agent
- PARKINGDetails of how and where vehicles can be parked, and any associated costs.Read more about parking in our glossary page.
- Ask agent
- GARDENA property has access to an outdoor space, which could be private or shared.
- Front garden,Rear garden
- ACCESSIBILITYHow a property has been adapted to meet the needs of vulnerable or disabled individuals.Read more about accessibility in our glossary page.
- Ask agent
Energy performance certificate - ask agent
Attfield Walk, Eastbourne, BN22
Add an important place to see how long it'd take to get there from our property listings.
__mins driving to your place
Notes
Staying secure when looking for property
Ensure you're up to date with our latest advice on how to avoid fraud or scams when looking for property online.
Visit our security centre to find out moreDisclaimer - Property reference f08c3a93-5873-45f0-ae46-68df0f912702. The information displayed about this property comprises a property advertisement. Rightmove.co.uk makes no warranty as to the accuracy or completeness of the advertisement or any linked or associated information, and Rightmove has no control over the content. This property advertisement does not constitute property particulars. The information is provided and maintained by Uptons, Eastbourne. Please contact the selling agent or developer directly to obtain any information which may be available under the terms of The Energy Performance of Buildings (Certificates and Inspections) (England and Wales) Regulations 2007 or the Home Report if in relation to a residential property in Scotland.
*This is the average speed from the provider with the fastest broadband package available at this postcode. The average speed displayed is based on the download speeds of at least 50% of customers at peak time (8pm to 10pm). Fibre/cable services at the postcode are subject to availability and may differ between properties within a postcode. Speeds can be affected by a range of technical and environmental factors. The speed at the property may be lower than that listed above. You can check the estimated speed and confirm availability to a property prior to purchasing on the broadband provider's website. Providers may increase charges. The information is provided and maintained by Decision Technologies Limited. **This is indicative only and based on a 2-person household with multiple devices and simultaneous usage. Broadband performance is affected by multiple factors including number of occupants and devices, simultaneous usage, router range etc. For more information speak to your broadband provider.
Map data ©OpenStreetMap contributors.



