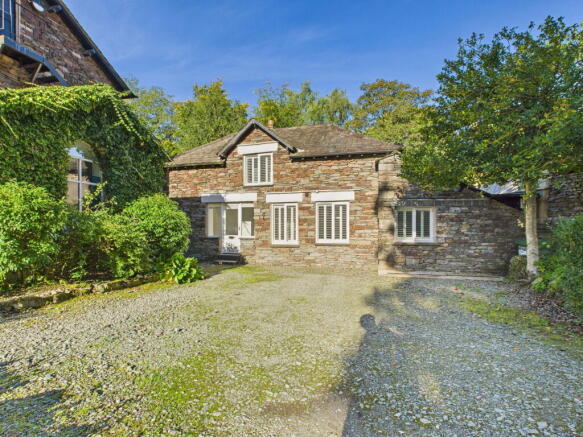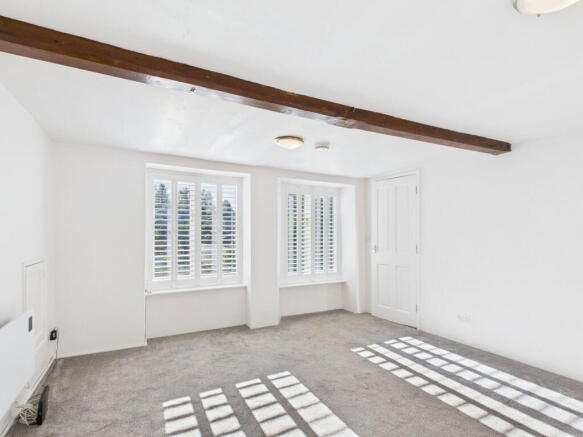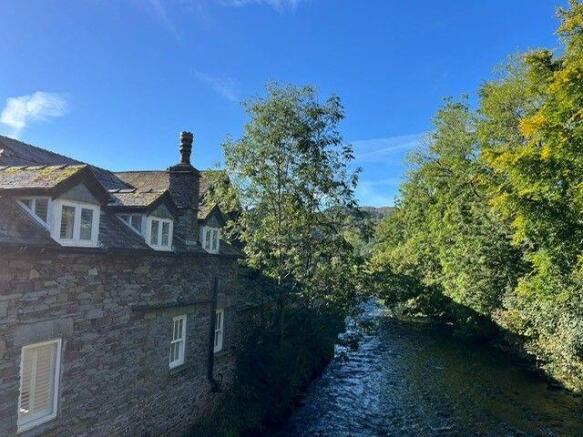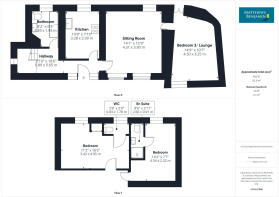3 bedroom cottage for sale
Bridge Cottage Stock Lane Grasmere LA22 9SN

- PROPERTY TYPE
Cottage
- BEDROOMS
3
- BATHROOMS
2
- SIZE
Ask agent
- TENUREDescribes how you own a property. There are different types of tenure - freehold, leasehold, and commonhold.Read more about tenure in our glossary page.
Freehold
Key features
- Stone built property
- Garden
- 3 bedroom
- House bathroom
- Shower room
- ideal location close to all village amenities
- Perfect for main home or holiday let
- Parking for four vehicles
Description
Sale of a delightful two/three bedroom traditional Lakeland cottage set in the very centre of Grasmere. The property has been modernised and reconfigured by the present owners who have converted the garage into an additional bedroom/reception room, installed new hardwood double and triple glazing and merged two bedrooms into one. There is generous parking for approximately four vehicles and a manageable small garden area.
All assisting to create a highly versatile property which will suit a variety of buyers. Whether as a main residence, second home or equally as a holiday let, of which we understand there is potential to generate approximately £52,000-£64,000 per annum.
Being located at the Southern end of the highly popular and picturesque village of Grasmere, well known for its literary connections to William Wordsworth and its famous Grasmere Gingerbread. Conveniently positioned giving good access to a large variety of amenities including shops, restaurants, post office, convenience store and public houses etc. There is an abundance of fell and country walks from the doorstep.
Accommodation
Steps leading up to front glazed door into;
Hallway
Views of the garden, electric wall heater, open staircase with under stairs storage area.
Kitchen
A modern selection of wall and base units with stainless steel sink unit and mixer tap, four ring electric hob and electric oven. Plumbing for washing machine and integrated Bosch dishwasher. Tile floor and electric wall heater. Attractive rear view.
Sitting Room
A light and airy dual aspect room with original exposed beam. Views towards Loughrigg in the distance and rear view over the river. Two electric wall heaters, concealed consumer unit and electric meter.
Lounge/Third Bedroom
Converted from a former garage creating a light and airy double room with feature vaulted ceiling and exposed beams. Curved corner wall, garden views and electric wall heater.
House Bathroom
Three piece white suite comprising of duo bath with electric Mira shower over, WC , and pedestal wash hand basin. Part wall tiled and fully floor tiled. Sump pump and electric heated towel rail.
First Floor
Landing leading up to:
Master Bedroom
Double room with original exposed beams and electric wall heater.
Ensuite Shower Room
Comprising of three piece white suite, corner shower cubicle, vanity wash basin and WC. Exposed beams, heated towel rail, electric light and shaver point.
Bedroom 2
Spacious double room, previously two rooms with original exposed beams. Electric wall heater and shelving. Dormer window.
Separate WC
WC and corner wash hand basin.
Outside
The property benefits from small and manageable garden with shrubs and bushes. Parking for four vehicles. Please note the neighboring property has a pedestrian right of way across the graveled area adjacent to their wall to a side entrance.
Rateable Value
£2,850. Actual amount payable £1,396.50. This could be reduced if the purchaser is entitled to small business rates relief. More details can be obtained through the Local Authority - Westmorland and Furness Council.
Directions
On entering the village on the A591 from the south turn left at the mini roundabout. Continue past the car park on the right. The property can be found prior to the bridge and Church on the left hand side
What3Words///tint.burden.bets
Tenure
Freehold.
Services
Mains electric, water and drainage. Electric heating.
Broadband
For information on broadband and mobile services at the property, we advise prospective purchasers to consult the Ofcom website: checker.ofcom.org.uk
Anti Money Laundering Regulations (AML)
Due to the Money Laundering Regulations, now officially known as Money Laundering, Terrorist Financing and Transfer of Funds Regulations 2017 we are required to follow government legislation and carry out identification checks on all purchasers. We use a specialist third party company to conduct these checks at a charge of £40 + VAT per buyer once an offer has been accepted and you will be unable to proceed with the purchase of the property until these checks have been carried out. This charge is non-refundable.
Brochures
Brochure 1- COUNCIL TAXA payment made to your local authority in order to pay for local services like schools, libraries, and refuse collection. The amount you pay depends on the value of the property.Read more about council Tax in our glossary page.
- Ask agent
- PARKINGDetails of how and where vehicles can be parked, and any associated costs.Read more about parking in our glossary page.
- Driveway
- GARDENA property has access to an outdoor space, which could be private or shared.
- Private garden
- ACCESSIBILITYHow a property has been adapted to meet the needs of vulnerable or disabled individuals.Read more about accessibility in our glossary page.
- Ask agent
Bridge Cottage Stock Lane Grasmere LA22 9SN
Add an important place to see how long it'd take to get there from our property listings.
__mins driving to your place
Get an instant, personalised result:
- Show sellers you’re serious
- Secure viewings faster with agents
- No impact on your credit score
Your mortgage
Notes
Staying secure when looking for property
Ensure you're up to date with our latest advice on how to avoid fraud or scams when looking for property online.
Visit our security centre to find out moreDisclaimer - Property reference S1460599. The information displayed about this property comprises a property advertisement. Rightmove.co.uk makes no warranty as to the accuracy or completeness of the advertisement or any linked or associated information, and Rightmove has no control over the content. This property advertisement does not constitute property particulars. The information is provided and maintained by Matthews Benjamin, Ambleside. Please contact the selling agent or developer directly to obtain any information which may be available under the terms of The Energy Performance of Buildings (Certificates and Inspections) (England and Wales) Regulations 2007 or the Home Report if in relation to a residential property in Scotland.
*This is the average speed from the provider with the fastest broadband package available at this postcode. The average speed displayed is based on the download speeds of at least 50% of customers at peak time (8pm to 10pm). Fibre/cable services at the postcode are subject to availability and may differ between properties within a postcode. Speeds can be affected by a range of technical and environmental factors. The speed at the property may be lower than that listed above. You can check the estimated speed and confirm availability to a property prior to purchasing on the broadband provider's website. Providers may increase charges. The information is provided and maintained by Decision Technologies Limited. **This is indicative only and based on a 2-person household with multiple devices and simultaneous usage. Broadband performance is affected by multiple factors including number of occupants and devices, simultaneous usage, router range etc. For more information speak to your broadband provider.
Map data ©OpenStreetMap contributors.




