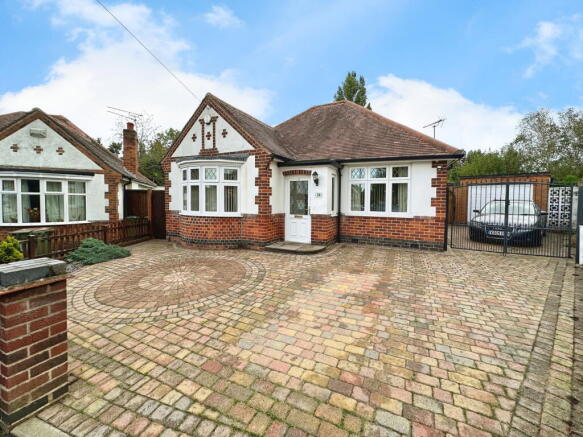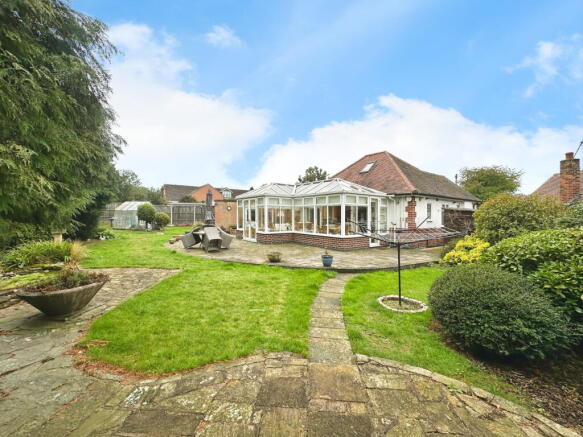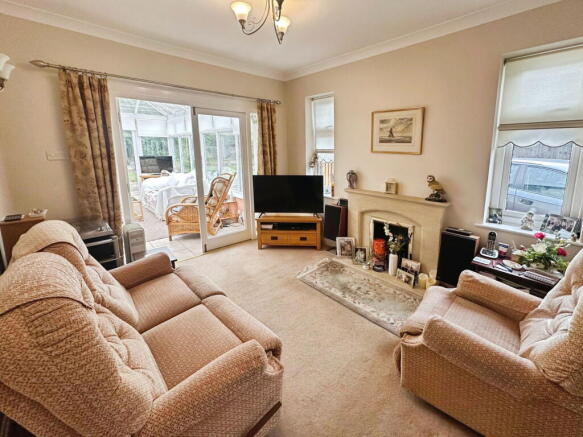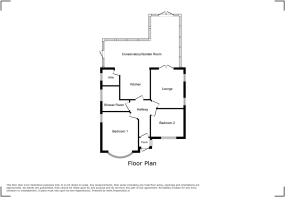Iris Avenue, Leicester, LE2 9JJ

- PROPERTY TYPE
Detached Bungalow
- BEDROOMS
2
- BATHROOMS
1
- SIZE
Ask agent
- TENUREDescribes how you own a property. There are different types of tenure - freehold, leasehold, and commonhold.Read more about tenure in our glossary page.
Freehold
Key features
- REF - DA1155
- Two Bedroom Detached Bungalow
- Versatile Living
- Open Plan Kitchen
- Stunning Conservatory / Family Room
- Off Road Parking & Garage
- Beautiful Gardens
Description
REF - DA1155
Entrance Porch
Step inside through the front double glazed door into a bright porch, complete with a stylish portrait window to the side. It’s the perfect spot to greet guests, kick off muddy boots, or add a touch of character before heading into the heart of the home.
Entrance Hall
From the porch, step into a central hallway that neatly connects the home together. With doors leading to the bedrooms, bathroom, lounge, and kitchen, it’s a practical hub designed for easy single-level living. A radiator keeps the space warm and welcoming, while its layout makes moving around the home simple and accessible.
Lounge - 4.75m x 3.02m (15'7" x 9'11")
Currently used as a snug, this bright lounge was originally a bedroom — offering the perfect opportunity to switch it back if needed. Two side-facing portrait windows fill the room with natural light, while a gas fire with surround and hearth creates a cosy focal point. Rear French doors open into the stunning conservatory/family room, making this space versatile for relaxing, entertaining, or multi-functional family living.
Kitchen - 2.87m x 2.84m (9'5" x 9'4")
A modern, beautifully fitted kitchen opens seamlessly into the light-filled conservatory/family room, creating a sociable heart of the home. Wall and base units with granite worktops provide plenty of storage and workspace, while the 5-ring gas hob, electric oven, cookerhood, integrated fridge freezer, dishwasher, and microwave cover all the essentials. Underfloor heating keeps the tiled floor warm and inviting, and spotlights add a contemporary touch. A door leads to the utility room, keeping everything practical and organised. This space is perfect for cooking, relaxing, entertaining, and making family memories in style.
Utility Room - 1.85m x 1.8m (6'1" x 5'11")
A bright and handy space designed to make daily chores effortless! Featuring a side-facing double glazed window, wall and base units, work surface, and a stainless steel sink drainer, it’s perfect for laundry or extra storage. Plumbing is ready for a washing machine, and tiled flooring with splashbacks keeps the room low-maintenance and stylish. Practical, organised, and ready to support busy family life.
Conservatory / Family Room - 6.88m x 5.05m (22'7"Max x 16'7"Max)
This impressive room is effectively a 50% extension of the original home, offering a bright and airy space for relaxing or entertaining. Floor-to-ceiling double glazing provides stunning views across the beautifully landscaped gardens, while underfloor heating in multiple zones lets you heat only the areas you need. Rear French doors and a side door give easy access to the outside, and ceiling fans keep the space fresh and comfortable. Perfect as a family hub, playroom, or peaceful retreat — versatile living at its best!
Bedroom One - 4.32m x 3.58m (14'2"Max x 11'9"Max)
This generous bedroom was originally the living room, giving it an airy and open feel. A front-facing bay window and side portrait window fill the space with natural light. Storage is plentiful, with two double wardrobes, one cupboard with shelving, overhead storage above the wardrobes, plus additional overhead storage above the bed area. A vanity unit and space for two bedside tables complete the room. Currently set up as a bedroom, it could easily be switched back to a lounge, offering flexibility for your lifestyle
Bedroom Two - 3.05m x 2.79m (10'0"Max x 9'2"Max)
A light and welcoming bedroom with a front-facing double glazed window, offering a cheerful outlook. Storage is plentiful, with one double wardrobe, one single wardrobe, and an additional double cupboard providing plenty of hanging space. Perfect for a family member, guest, or flexible use as a home office or hobby room — practical, versatile, and ready to enjoy.
Wetroom - 2.84m x 2.69m (9'4"Max x 8'10"Max)
This updated, user-friendly wet room has been designed for both style and practicality. Featuring a walk-in shower, wash hand basin with vanity unit, and toilet, it’s perfect for easy, safe use. Tiled walls, a towel rail, and spotlights add a modern finish, while a side double glazed window brings in natural light. Storage is plentiful with three built-in cupboards and three overhead cupboards, plus loft access with ladder, lighting, and boarding for additional space. Stylish, accessible, and ready to use from day one!
To the Front
The property offers plenty of off-road parking, all enclosed by walls for privacy and security. The front and side areas are block-paved, providing a low-maintenance and tidy exterior. Gated access to the side leads to additional parking and a single garage, offering flexible space for vehicles, storage, or hobbies. Perfect for convenience, practicality, and keeping your home organised from the moment you arrive.
Garage
A detached single garage offering excellent functionality and flexibility. Featuring an up-and-over door, a side double glazed door and rear window for natural light, plus power and lighting, it’s ideal for secure vehicle storage, hobbies, or extra household storage. Conveniently positioned with gated access from the side, it perfectly complements the off-road parking and adds real practicality to this bungalow.
Garden
A truly stunning outdoor space that wraps around the side and rear of the property, offering peace, privacy, and endless possibilities. Fully enclosed with fencing and side gated access, the garden features multiple lawns, patio areas, mature shrubs, trees, and borders. There’s a charming summer house with an additional sitting area, a nature pond, fruit cages for the green-fingered, and a greenhouse — perfect for gardening enthusiasts. Multiple sheds and storage units, plus outdoor lighting and a tap, make this garden both practical and a beautiful retreat for relaxing or entertaining.
- COUNCIL TAXA payment made to your local authority in order to pay for local services like schools, libraries, and refuse collection. The amount you pay depends on the value of the property.Read more about council Tax in our glossary page.
- Band: C
- PARKINGDetails of how and where vehicles can be parked, and any associated costs.Read more about parking in our glossary page.
- Garage,Driveway
- GARDENA property has access to an outdoor space, which could be private or shared.
- Yes
- ACCESSIBILITYHow a property has been adapted to meet the needs of vulnerable or disabled individuals.Read more about accessibility in our glossary page.
- Ask agent
Iris Avenue, Leicester, LE2 9JJ
Add an important place to see how long it'd take to get there from our property listings.
__mins driving to your place
Get an instant, personalised result:
- Show sellers you’re serious
- Secure viewings faster with agents
- No impact on your credit score
Your mortgage
Notes
Staying secure when looking for property
Ensure you're up to date with our latest advice on how to avoid fraud or scams when looking for property online.
Visit our security centre to find out moreDisclaimer - Property reference S1460602. The information displayed about this property comprises a property advertisement. Rightmove.co.uk makes no warranty as to the accuracy or completeness of the advertisement or any linked or associated information, and Rightmove has no control over the content. This property advertisement does not constitute property particulars. The information is provided and maintained by eXp UK, East Midlands. Please contact the selling agent or developer directly to obtain any information which may be available under the terms of The Energy Performance of Buildings (Certificates and Inspections) (England and Wales) Regulations 2007 or the Home Report if in relation to a residential property in Scotland.
*This is the average speed from the provider with the fastest broadband package available at this postcode. The average speed displayed is based on the download speeds of at least 50% of customers at peak time (8pm to 10pm). Fibre/cable services at the postcode are subject to availability and may differ between properties within a postcode. Speeds can be affected by a range of technical and environmental factors. The speed at the property may be lower than that listed above. You can check the estimated speed and confirm availability to a property prior to purchasing on the broadband provider's website. Providers may increase charges. The information is provided and maintained by Decision Technologies Limited. **This is indicative only and based on a 2-person household with multiple devices and simultaneous usage. Broadband performance is affected by multiple factors including number of occupants and devices, simultaneous usage, router range etc. For more information speak to your broadband provider.
Map data ©OpenStreetMap contributors.




