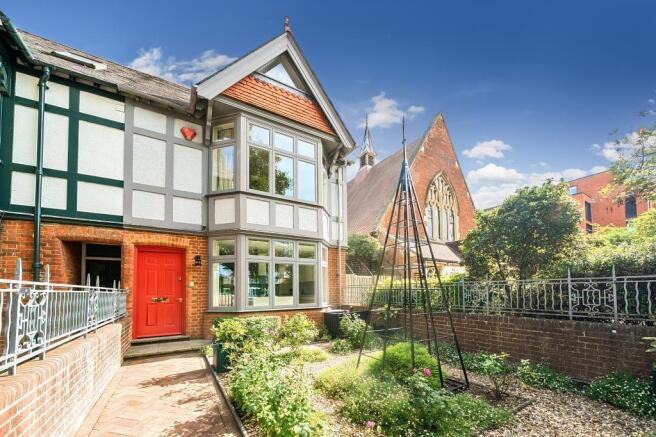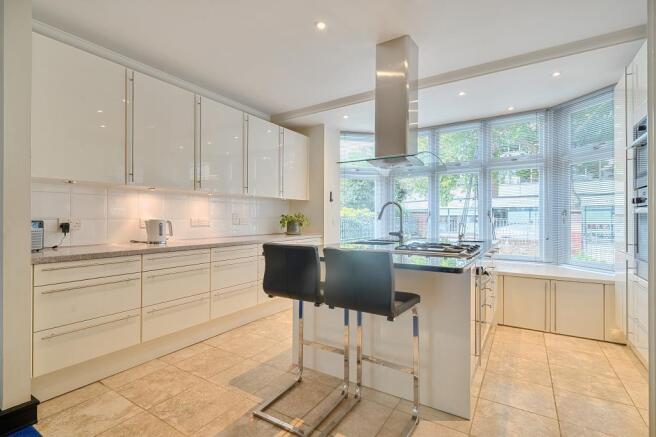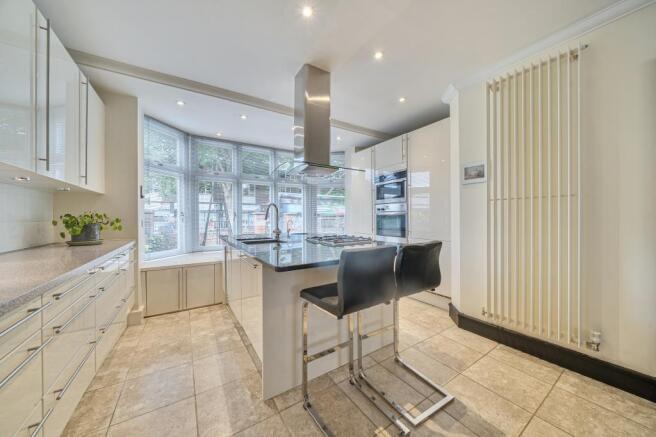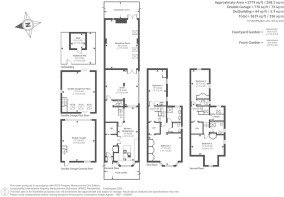
Banbury Road, Summertown, Oxford, OX2

- PROPERTY TYPE
Detached
- BEDROOMS
4
- SIZE
3,619 sq ft
336 sq m
- TENUREDescribes how you own a property. There are different types of tenure - freehold, leasehold, and commonhold.Read more about tenure in our glossary page.
Freehold
Key features
- Four double bedrooms, one with a shower room ensuite
- Poggenpohl fitted kitchen with Miele appliances
- Bedrooms can easily be fitted with an ensuite bathroom
- Four WCs and three shower rooms (inc. the ensuite)
- Central study room with glazed roof
- Spacious double height sitting room
- Landscaped front garden and secluded rear courtyard
- Double garage plus multi-purpose studio room above
- Fully functional Otis elevator, servicing each floor
- Double glazed windows with noise reducing membrane
Description
Behind the immaculate Edwardian-style facade of this impressive four-bedroom townhouse in the heart of Summertown belies a resolutely modern interior, the property having been architect-designed and built in the late 1990s. Available with no onward chain.
Property Details
The property is set back from the Banbury Road and pavement, and its low maintenance front garden has a brick-walled boundary and entrance gate. The front door leads to a small interior porch and a secondary front door that opens to the hallway where the elevator access to each level is conveniently found, a cloak room and the west-facing bay-fronted kitchen-dining area that is fully fitted with Poggenpohl units and worktops, plus Miele appliances. Noticeable features throughout the property include internal door sets and fitted wardrobes with design detailing influenced by Charles Rennie Mackintosh.
A few steps down to the lower ground and, next to the landing, is a WC. Continuing further into the property, we find the light-filled single level atrium-style study at the centre and a spacious sitting room with a vaulted ceiling at the back, both rooms benefiting from underfloor heating. The lounge's east-facing window and double doors are fitted with motorised external security shutters.
The formal Japanese-style courtyard garden at the rear of the property requires little upkeep and has a water feature. The garage is accessible from the garden, and it can easily house two cars as well as provide driveway parking for another two vehicles. The studio room above the garage would make an excellent workshop, home office, games room, or whatever the would-be buyer prefers its utility to be. Additionally, there is a shed on a small plot detached from the main property about 20 metres away.
Back to the landing area of the lower ground, one can take the steps up to the hand-crafted spiral staircase on the ground floor to reach the first floor or take the elevator for convenience. The first floor features a west-facing principal bedroom with an ensuite wetroom, twin basin sinks and a separate WC with a handwash basin, built-in wardrobes and direct room access to the elevator. The landing area can also access the elevator, and the room at the back is currently a laundry room that can easily be converted to create a bedroom with a shower room ensuite.
Continuing to the second floor, the rear bedroom has a WC ensuite that could be extended to include a shower. The elevator access on the landing is the last stop and adjacent to it is a restricted height hot water and heating facilities room with a skylight. A few steps up toward the front of the property is a shower room and the final bedroom features a west-facing window aspect on the hipped roof elevation above the bay frontage.
Summertown is one of Oxford City's most desirable and affluent suburbs, located just two miles north of the historic city centre. It offers a unique blend of suburban lifestyle and urban convenience, making it especially popular with families, professionals, and retirees. The plentiful array of amenities, healthcare practices and professional services in Summertown provides convenience and independence to residents with limited transport options. Access to green spaces close by include, Cutteslowe and Sunnymead Park, Port Meadow and the University Parks.
Schools:
The area is home to many top-rated state and independent schools, such as The Dragon School, Oxford High School for Girls, Cherwell School (rated “Outstanding” by Ofsted), St Edward’s School, d’Overbroeck’s College, St Philip & James School, Summerfields School, Wolvercote Primary School and Cutteslowe Primary School to name a few.
Transport links:
Summertown is well-connected with frequent buses, routes 2, 2A–2D, to Oxford city centre, and routes 14 and 700 to the JR Hospital. The cycle-friendly paths in and out of Oxford city, including the bypass routes and the canal towpath add variety and options for a local commuter. Railway options via the Oxford Parkway or city centre will get you into London, arriving at Marylebone Station or Paddington Station, respectively. Commuting by road, there is the A40, A34, A420, A44 and M40.
Brochures
More details from Chancellors- COUNCIL TAXA payment made to your local authority in order to pay for local services like schools, libraries, and refuse collection. The amount you pay depends on the value of the property.Read more about council Tax in our glossary page.
- Band: G
- PARKINGDetails of how and where vehicles can be parked, and any associated costs.Read more about parking in our glossary page.
- Garage,Off street
- GARDENA property has access to an outdoor space, which could be private or shared.
- Private garden
- ACCESSIBILITYHow a property has been adapted to meet the needs of vulnerable or disabled individuals.Read more about accessibility in our glossary page.
- Ask agent
Banbury Road, Summertown, Oxford, OX2
Add an important place to see how long it'd take to get there from our property listings.
__mins driving to your place
Get an instant, personalised result:
- Show sellers you’re serious
- Secure viewings faster with agents
- No impact on your credit score
Your mortgage
Notes
Staying secure when looking for property
Ensure you're up to date with our latest advice on how to avoid fraud or scams when looking for property online.
Visit our security centre to find out moreDisclaimer - Property reference 5984223. The information displayed about this property comprises a property advertisement. Rightmove.co.uk makes no warranty as to the accuracy or completeness of the advertisement or any linked or associated information, and Rightmove has no control over the content. This property advertisement does not constitute property particulars. The information is provided and maintained by Chancellors, Summertown. Please contact the selling agent or developer directly to obtain any information which may be available under the terms of The Energy Performance of Buildings (Certificates and Inspections) (England and Wales) Regulations 2007 or the Home Report if in relation to a residential property in Scotland.
*This is the average speed from the provider with the fastest broadband package available at this postcode. The average speed displayed is based on the download speeds of at least 50% of customers at peak time (8pm to 10pm). Fibre/cable services at the postcode are subject to availability and may differ between properties within a postcode. Speeds can be affected by a range of technical and environmental factors. The speed at the property may be lower than that listed above. You can check the estimated speed and confirm availability to a property prior to purchasing on the broadband provider's website. Providers may increase charges. The information is provided and maintained by Decision Technologies Limited. **This is indicative only and based on a 2-person household with multiple devices and simultaneous usage. Broadband performance is affected by multiple factors including number of occupants and devices, simultaneous usage, router range etc. For more information speak to your broadband provider.
Map data ©OpenStreetMap contributors.








