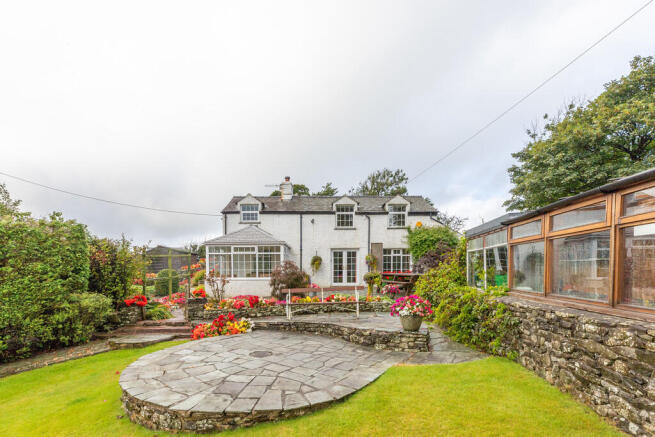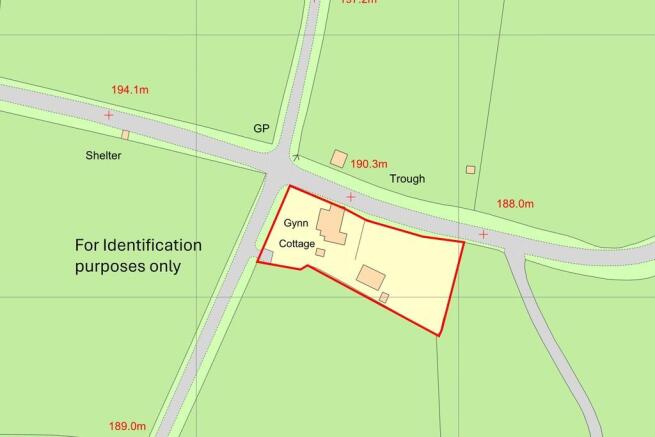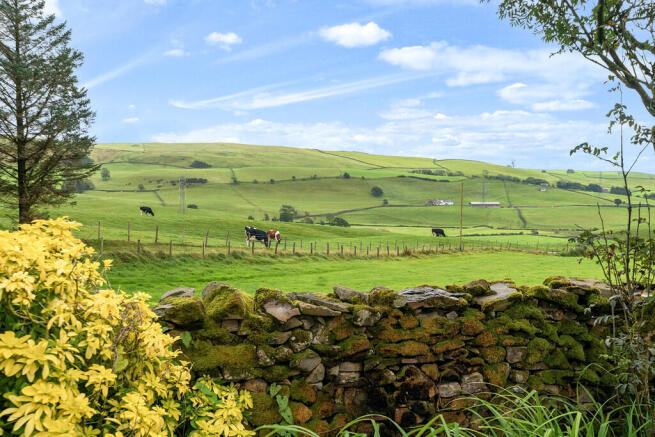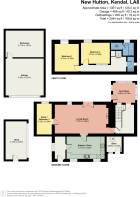Gynn Cottage, New Hutton, LA8 0AR

- PROPERTY TYPE
Detached
- BEDROOMS
2
- BATHROOMS
1
- SIZE
Ask agent
- TENUREDescribes how you own a property. There are different types of tenure - freehold, leasehold, and commonhold.Read more about tenure in our glossary page.
Freehold
Key features
- Charming detached cottage
- Set in approx half an acre of garden
- Detached garage and workshop
- Convenient rural location
- Ample off road parking
- Two reception rooms and breakfast kitchen
- Two double bedrooms
- House bathroom and separate WC
- No upward chain
- B4RN broadband available*
Description
Surrounded by sweeping panoramas of open countryside and located just three miles from Kendal town, with easy access to Oxenholme train station, residents benefit from seamless commuting links to Manchester and London Euston. Junction 38 of the M6 is also within a short drive, offering the perfect combination of peaceful rural living and convenient transport connections.
The property is entered through a welcoming porch/utility room, featuring a tiled floor, useful shelving, plumbing for a washing machine, and space for a dryer. From here, a door leads into the breakfast kitchen, fitted with a range of wall and base units topped with black granite work surfaces, a double sink with drainers and an oil-fired AGA set beneath an exposed stone lintel. The room is bright and airy, with two windows to the front and a deep-silled window overlooking the garden, all complemented by a tiled floor.
The charming living room features a stone chimney breast with a beam mantel and a multi-fuel stove, as well as exposed beams and a deep-silled window overlooking the garden. French-style doors open onto the garden, bringing in natural light and creating a seamless connection to the outdoors. Adjoining the living room is a study with an exposed stone wall and window with aspect over the garden, perfect for a home office or reading nook.
The spacious hallway provides stairs to the first floor and a useful understairs cupboard, while doors lead into the conservatory, a delightful reception room with picturesque views of the garden and surrounding countryside, with direct access to the garden.
Upstairs, both bedrooms are generous doubles with exposed beams and serene views over the rear garden. The bathroom comprises a panel bath with overhead shower, wash hand basin and a linen cupboard housing the hot water cylinder, with tiled walls and a window. A separate WC includes a WC, radiator and window.
The outdoor space is equally impressive, carefully maintained and full of seasonal colour. The front garden features a neat lawn and mature shrubbery, with a driveway providing ample parking and leading to a detached garage with an electric door. To the rear of the garage, there is a useful workshop, ideal for hobbies or additional storage. The rear garden offers a generous lawn, mature trees, and well-stocked flowerbeds, creating a peaceful and private setting. A patio area provides space for outdoor seating, while a greenhouse, timber shed and attached boiler room add practical convenience. From every part of the garden, there are views across the surrounding countryside, providing a tranquil backdrop to this charming home.
Gynn Cottage perfectly combines rural tranquillity with modern convenience, offering a unique opportunity to create a bespoke family home in a stunning setting.
Accommodation with approximate dimensions:
Entrance Porch/Utility room
Breakfast Kitchen 16' 11" x 9' 10" (5.17m x 3.02m)
Living Room 23' 10" x 12' 7" (7.27m x 3.84m)
Home office 13' 6" x 6' 8" (4.12m x 2.04m)
Hallway
Conservatory 9' 10" x 8' 10" (3.02m x 2.70m)
First Floor
Landing
Bedroom One 12' 3" x 10' 9" (3.74m x 3.29m)
Bedroom Two 12' 9" x 9' 9" (3.91m x 2.99m)
Bathroom 0' 0" x 0' 0"
Seperate WC
Detached Garage 16' 11" x 16' 5" (5.18m x 5.01m)
Workshop 16' 11" x 11' 10" (5.17m x 3.61m)
Parking: Ample off road parking & the rear of the garden also benefits from vehicle access through double gates leading directly from the main road.
Property Information:
Tenure: Freehold
Council Tax: Westmorland and Furness Council - Band E
Services: Mains electricity, oil fired central heating and septic tank.
Energy performance certifcate: The full Energy Performance Certificate is available on our website and also at any of our offices.
What3Words & Directions: ///blunders.speakers.clubbing
From Kendal, follow the A684 towards Sedbergh and the M6 motorway. After approximately 3 miles, you'll come to a crossroads. Turn right at the crossroads and you'll find Gynn Cottage immediately on the right-hand side.
Viewings: Strictly by appointment with Hackney & Leigh.
Anti Money Laundering Regulations: Please note that when an offer is accepted on a property, we must follow government legislation and carry out identification checks on all buyers under the Anti-Money Laundering Regulations (AML). We use a specialist third-party company to carry out these checks at a charge of £42.67 (inc. VAT) per individual or £36.19 (incl. vat) per individual, if more than one person is involved in the purchase (provided all individuals pay in one transaction). The charge is non-refundable, and you will be unable to proceed with the purchase of the property until these checks have been completed. In the event the property is being purchased in the name of a company, the charge will be £120 (incl. vat).
Disclaimer: All permits to view and particulars are issued on the understanding that negotiations are conducted through the agency of Messrs. Hackney & Leigh Ltd. Properties for sale by private treaty are offered subject to contract. No responsibility can be accepted for any loss or expense incurred in viewing or in the event of a property being sold, let, or withdrawn. Please contact us to confirm availability prior to travel. These particulars have been prepared for the guidance of intending buyers. No guarantee of their accuracy is given, nor do they form part of a contract. *Broadband speeds estimated and checked by on 09/09/2025.
Agent Note: Please note that due to updated regulations for septic tanks and private drainage facilities, interested parties may wish to seek independent advice on the installation.
Brochures
Brochure- COUNCIL TAXA payment made to your local authority in order to pay for local services like schools, libraries, and refuse collection. The amount you pay depends on the value of the property.Read more about council Tax in our glossary page.
- Band: E
- PARKINGDetails of how and where vehicles can be parked, and any associated costs.Read more about parking in our glossary page.
- Garage,Off street
- GARDENA property has access to an outdoor space, which could be private or shared.
- Yes
- ACCESSIBILITYHow a property has been adapted to meet the needs of vulnerable or disabled individuals.Read more about accessibility in our glossary page.
- Ask agent
Gynn Cottage, New Hutton, LA8 0AR
Add an important place to see how long it'd take to get there from our property listings.
__mins driving to your place
Get an instant, personalised result:
- Show sellers you’re serious
- Secure viewings faster with agents
- No impact on your credit score
Your mortgage
Notes
Staying secure when looking for property
Ensure you're up to date with our latest advice on how to avoid fraud or scams when looking for property online.
Visit our security centre to find out moreDisclaimer - Property reference 100251035317. The information displayed about this property comprises a property advertisement. Rightmove.co.uk makes no warranty as to the accuracy or completeness of the advertisement or any linked or associated information, and Rightmove has no control over the content. This property advertisement does not constitute property particulars. The information is provided and maintained by Hackney & Leigh, Kendal. Please contact the selling agent or developer directly to obtain any information which may be available under the terms of The Energy Performance of Buildings (Certificates and Inspections) (England and Wales) Regulations 2007 or the Home Report if in relation to a residential property in Scotland.
*This is the average speed from the provider with the fastest broadband package available at this postcode. The average speed displayed is based on the download speeds of at least 50% of customers at peak time (8pm to 10pm). Fibre/cable services at the postcode are subject to availability and may differ between properties within a postcode. Speeds can be affected by a range of technical and environmental factors. The speed at the property may be lower than that listed above. You can check the estimated speed and confirm availability to a property prior to purchasing on the broadband provider's website. Providers may increase charges. The information is provided and maintained by Decision Technologies Limited. **This is indicative only and based on a 2-person household with multiple devices and simultaneous usage. Broadband performance is affected by multiple factors including number of occupants and devices, simultaneous usage, router range etc. For more information speak to your broadband provider.
Map data ©OpenStreetMap contributors.







