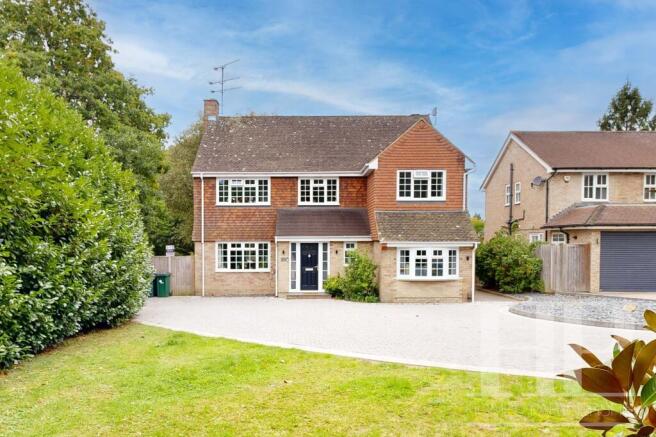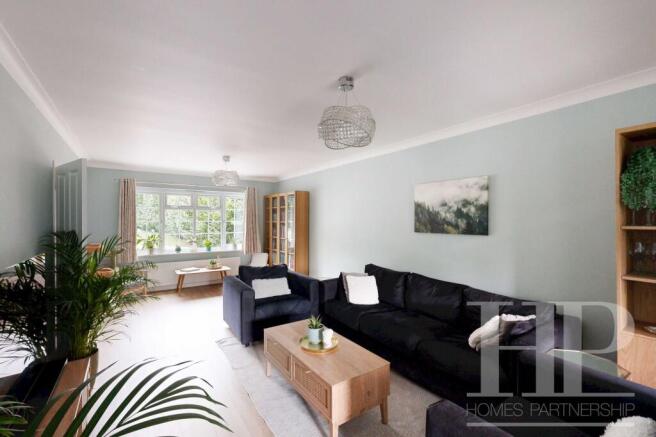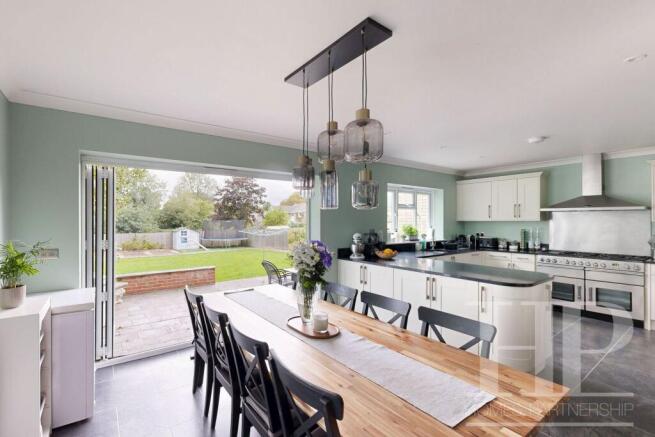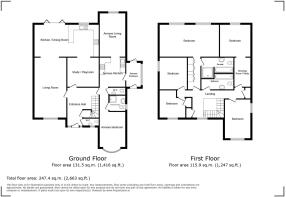High Oaks, Crawley, RH11

- PROPERTY TYPE
Detached
- BEDROOMS
6
- BATHROOMS
3
- SIZE
2,663 sq ft
247 sq m
- TENUREDescribes how you own a property. There are different types of tenure - freehold, leasehold, and commonhold.Read more about tenure in our glossary page.
Freehold
Key features
- Five bedroom executive detached home
- Self-contained annexe with ramp access
- Spacious lounge to the front
- Refitted open plan kitchen/dining room with bi-fold doors opening to the rear garden
- Attractive rear garden
- Extensive off road parking
- Well presented throughout
- Popular residential location
- Ideal family home; viewing highly recommended
Description
Tucked away in the desirable High Oaks area of Crawley, this substantial detached home combines generous living space with the flexibility of a self-contained annexe — perfect for extended family, guests or a work-from-home setup. With around 2,660 sq ft of accommodation, the property offers five bedrooms in the main house plus a fully equipped one-bedroom annexe with its own entrance and level access.
The ground floor is designed for modern family life, featuring a bright living room for relaxed evenings, a large open-plan kitchen and dining space ideal for everyday meals or entertaining with bi-fold doors opening to the rear garden, and a separate study or playroom. Upstairs, the principal bedroom includes a dressing area and en-suite, while four further bedrooms and a family bathroom provide plenty of space for everyone. The annexe offers independence with its own kitchen, living room and wet room — great for multi-generational living or visiting guests.
Outside, the south-facing garden is a great family space with a wide lawn, patio seating and space for children to play or for summer gatherings. The bi-fold doors from the dining area ease the tranisition of indoor/outdoor living and patio area is a great area for al fresco dining. To the front, the broad, block-paved driveway provides parking for several vehicles, making life easy for busy households. Set in a popular residential area close to schools, local shops and transport links, this home offers space, flexibility and comfort in a well-connected location.
EPC Rating: C
Entrance Hall
Spacious entrance hall, entering via the front door with flanking windows. Laminate wood effect flooring. Radiator. LED downlighting. Wall mounted Hive central heating thermostat. Coat cupboard. Stairs to the first floor and doors to the living room, study/playroom, the annexe and the;
W.C.
White low level, concealed cistern WC and wall mounted wash hand basin. Window to the front. Tiled flooring. Radiator. LED downlighting and extractor fan.
Living Room
6.86m x 3.59m
Window to the front. Laminate wood effect flooring. Radiator. Open to the;
Kitchen / Diner
7.35m x 3.65m
Modern fitted kitchen with wall and base shaker style units and granite worktop with inset sink and mixer tap. Tiled flooring. Radiator. Space for a freestanding range cooker. Wall mounted extractor hood. LED downlighting. Integral dishwasher and washing machine. Space for tumble drier and an american style fridge/freezer. Double glazed window to the rear. Bi-folding doors leading to the rear garden. Opening leading to the;
Study/Playroom
3.61m x 3.35m
Laminate wood effect flooring. Radiator. Door leading back to the entrance hall.
Landing
Light and airy landing with stairs turning up from the ground floor Window to the front. Storage cupboard at the top of the stairs. Airing cupboard housing the boiler and the hot water tank. Doors to all first floor bedrooms including;
Principal Suite
6.76m x 3.61m
Impressive principal bedroom. Two windows overlooking the rear garden. Plenty of space for a sleeping and seating area. Suite also includes a dressing area with space for a range of wardrobes and completing the suite is the;
Ensuite Bathroom
Full white suite including a bath, low level WC, wall mounted wash hand basin with vanity unit below and a separate shower with mixer shower. LED downlighting. Extractor fan.
Bedroom Two
3.65m x 3.48m
Light and airy bedroom with a window overlooking the rear garden. Radiator. The bedroom benefits from its own dressing / study area providing a fantastic space for older children. LED downlighting in the dressing area
Bedroom Three
4.42m x 2.94m
Dual aspect bedroom with windows to the front and side. Radiator.
Bedroom Four
3.93m x 3.59m
Window to the side. Radiator.
Bedroom Five
3.59m x 2.85m
Window overlooking the front. Radiator.
Annexe Entrance
The self-contained Annexe has both stepped and ramp access (single-step access to the front and ramp access to the rear) leading the Annexe entrance.
Annexe Kitchen
3.58m x 2.85m
Modern fitted kitchen with high gloss wall and base units. Fitted oven and hob. Integral dishwasher. Inset sink with mixer tap. Vinyl flooring. Space for washing machine and a fridge/freezer. LED downlighting. Doors to the Annexe WC and Annexe Bedroom. Open to the;
Annexe Living Room
5.01m x 2.87m
Window overlooking the rear garden. Radiator.
Annexe Bedroom
5.86m x 2.84m
Bay window overlooking the front of the property. Radiator.
Annexe Ensuite Wet Room
Modern fitted wet room with low level WC, wash hand basin with vanity unit below and a mixer shower. Window to the side. Vinyl flooring. Fully tiled walls. Towel radiator.
Material Information
Broadband information: For specific information please go to | Mobile Coverage: For specific information please go to | Known Rights and easements: None that we are aware of
Identification Checks
Should a purchaser(s) have an offer accepted on a property marketed by Homes Partnership, they will need to undertake an identification check. This is done to meet our obligation under Anti Money Laundering Regulations (AML) and is a legal requirement. | We use an online service to verify your identity provided by Lifetime Legal. The cost of these checks is £80 inc. VAT per purchase which is paid in advance, directly to Lifetime Legal. This charge is non-refundable under any circumstances.
Rear Garden
Large rear garden, mainly laid to lawn. South-facing. Expansive patio area surrounding the property. Fish pond. Vegetable patches to the rear of the garden. Enclosed by fencing. Side access on both sides of the property.
Parking - Driveway
Block paved driveway providing off road parking for several vehicles.
- COUNCIL TAXA payment made to your local authority in order to pay for local services like schools, libraries, and refuse collection. The amount you pay depends on the value of the property.Read more about council Tax in our glossary page.
- Band: F
- PARKINGDetails of how and where vehicles can be parked, and any associated costs.Read more about parking in our glossary page.
- Driveway
- GARDENA property has access to an outdoor space, which could be private or shared.
- Rear garden
- ACCESSIBILITYHow a property has been adapted to meet the needs of vulnerable or disabled individuals.Read more about accessibility in our glossary page.
- Lateral living,Step-free access,Wet room
High Oaks, Crawley, RH11
Add an important place to see how long it'd take to get there from our property listings.
__mins driving to your place
Get an instant, personalised result:
- Show sellers you’re serious
- Secure viewings faster with agents
- No impact on your credit score
Your mortgage
Notes
Staying secure when looking for property
Ensure you're up to date with our latest advice on how to avoid fraud or scams when looking for property online.
Visit our security centre to find out moreDisclaimer - Property reference 8d7bb465-e00f-45f4-9d91-ec1792379d88. The information displayed about this property comprises a property advertisement. Rightmove.co.uk makes no warranty as to the accuracy or completeness of the advertisement or any linked or associated information, and Rightmove has no control over the content. This property advertisement does not constitute property particulars. The information is provided and maintained by Homes Partnership, Crawley. Please contact the selling agent or developer directly to obtain any information which may be available under the terms of The Energy Performance of Buildings (Certificates and Inspections) (England and Wales) Regulations 2007 or the Home Report if in relation to a residential property in Scotland.
*This is the average speed from the provider with the fastest broadband package available at this postcode. The average speed displayed is based on the download speeds of at least 50% of customers at peak time (8pm to 10pm). Fibre/cable services at the postcode are subject to availability and may differ between properties within a postcode. Speeds can be affected by a range of technical and environmental factors. The speed at the property may be lower than that listed above. You can check the estimated speed and confirm availability to a property prior to purchasing on the broadband provider's website. Providers may increase charges. The information is provided and maintained by Decision Technologies Limited. **This is indicative only and based on a 2-person household with multiple devices and simultaneous usage. Broadband performance is affected by multiple factors including number of occupants and devices, simultaneous usage, router range etc. For more information speak to your broadband provider.
Map data ©OpenStreetMap contributors.




