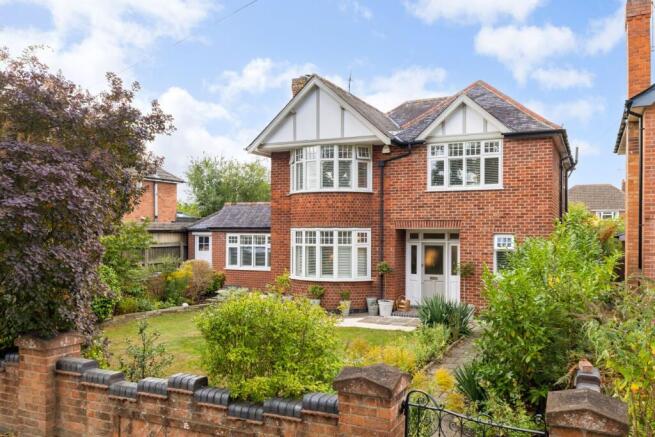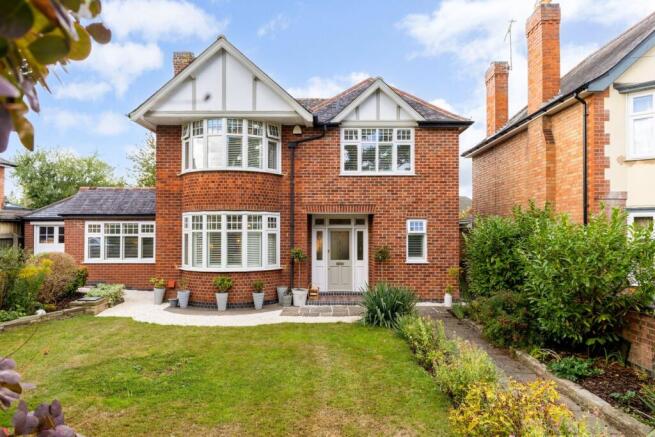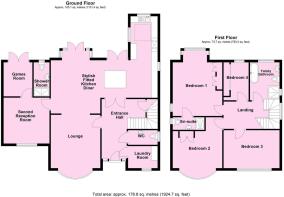Winchester Road, Blaby, Leicester, LE8

- PROPERTY TYPE
Detached
- BEDROOMS
4
- BATHROOMS
3
- SIZE
Ask agent
- TENUREDescribes how you own a property. There are different types of tenure - freehold, leasehold, and commonhold.Read more about tenure in our glossary page.
Freehold
Key features
- Traditional Bay Fronted Detached House
- Four Bedrooms
- Lounge with feature fireplace
- Second Reception Room
- Games Room
- Downstairs WC
- Separate Downstairs Shower Room
- Dining Kitchen with feature Skylight
- Off Road Parking & Single Garage
- Versatile Outbuilding
Description
This beautifully extended and upgraded 1930's detached home presents a rare opportunity in the desirable South Leicestershire village of Blaby. Combining timeless elegance with modern enhancements, the property offers generous and versatile living spaces, ideal for contemporary family life.
The impressive accommodation includes a welcoming entrance hall, guest cloakroom, formal lounge, a second reception room, games room, and a stunning open-plan kitchen/diner with high-specification fittings. Additional ground-floor features include a dedicated laundry room and a stylish shower room.
Upstairs, the first-floor landing leads to four bedrooms, including a luxurious master bedroom with en-suite facilities, alongside a well-appointed family bathroom.
Further benefits include gas-fired central heating with upgraded period-style radiators, majority UPVC double glazing, functionable loft space, ample off-road parking, and a single garage. The property is complemented by an attractive front garden and a private, well-maintained mature rear garden featuring an outbuilding suitable for use as a summer house or home office.
This is a home of outstanding quality and space.
Building Safety
None that we are aware of
Mobile Signal
Multiple choices of mobile/broadband signal
Construction Type
Believed to be standard construction with tiled roof
Existing Planning Permission
None that we have been made aware of
Coalfield or Mining
None
The Approach
The property is accessed via a gated entrance, set behind a low walled boundary with mature shrubs and thoughtfully designed borders, enhancing privacy and creating an inviting and tranquil approach to the home.
Off-road parking for multiple vehicles is available to the side of the property, giving access to a single garage
Entrance Hall
Upon entering through the original double-glazed front door with bespoke lead work, you're welcomed by a blend of feature tiled and parquet flooring.
A staircase leads to the first-floor landing with utility meters situated in an understairs cupboard. A separate cloak room offers practical space for everyday coats and shoes, whilst housing the boiler and ‘Megaflo’ tank. .
The hallway is enhanced by a panelled wall, an ornate cast iron radiator and black glass room dividing double doors opening to the dining kitchen.
Downstairs WC
Having UPVC double-glazed window overlooking the side aspect, allowing natural light to fill the space. Fitted with a two-piece 'Old London' cabinet & basin suite and a low-level WC. Part-height panelled walls, along with stylish shutters, an ornate cast iron radiator and the feature tiled flooring, all adding a touch of character.
Laundry Room
Offering convenience and practicality, with UPVC double-glazed window overlooking the front. The space is equipped with plumbing connections for both washing machine and tumble dryer. With tasteful part panelling to the walls and ornate cast iron radiator in keeping with the property décor.
Lounge
17' 0" x 12' 11" (5.18m x 3.94m) A UPVC double-glazed bay window to the front aspect floods the room with natural light, beautifully complementing the imposing feature fireplace with log burner. Character details include picture rails, fitted shutters, elegant oak parquet flooring, and a made to measure cast iron curved radiator, creating a warm and inviting atmosphere.
Dining Kitchen
27' 10" x 21' 4" max (8.48m x 6.50m max) This stylishly re-fitted kitchen is flooded with natural light from a UPVC double-glazed bay window to the rear, French doors leading to the garden, with an additional window to the rear and side aspects, and an impressive aluminium double-glazed skylight. It features a comprehensive range of wall and base units, thoughtfully sourced fittings to include a built-in Lofra Range Master cooker with Quartz splashback and bespoke extractor hood, integrated AEG dishwasher, Lofra wine cooler, under-counter freezer, and a tall integrated fridge. Sleek fitted Quartz worktops with upstands, a Belfast double sink with views to the rear garden, and a versatile centre island with double-sided storage units, built-in pantry and a bespoke coffee nook with bi-folding doors. Additional touches such as a vertical radiator, ceiling spotlights, picture rails, elegant oak parquet flooring, and a radiator complete this sophisticated and highly functional space
Second Reception Room
12' 2" x 12' 1" (3.71m x 3.68m) Complemented by charming picture rails, shutters, elegant oak flooring, and a radiator. Having a UPVC double-glazed window to the front aspect fills the room with natural light.
Games Room
9' 0" x 7' 6" (2.74m x 2.29m) This additional living space is currently used as a social area, featuring UPVC double-glazed French doors that open to the rear aspect. The room is finished with oak flooring, classic picture rails, and a radiator, creating a warm and versatile space.
Shower Room
Located to the rear, off of the games room, the shower room features a UPVC double-glazed window and a three-piece suite including a low-level WC, hand wash basin, and shower cubicle. It also benefits from tiled flooring and a vertical radiator.
First Floor 2
The staircase to the first floor is illuminated by a four-pane double-glazed stained glass window on the side aspect, complemented by an impressive exposed brick wall.
Additionally, the first floor landing benefits include loft access via a pull-down ladder, leading to a fully boarded loft space.
The loft space is skimmed and painted with power, radiator, eaves storage cupboards and Velux window. In addition, two self contained areas offer further storage.
Master Bedroom
16' 3" x 12' 11" (4.95m x 3.94m) UPVC double-glazed window to the side aspect with fitted shutters. The en suite is equipped with a three-piece suite comprising a low-level WC, hand wash basin, and a shower cubicle. Additional features include part-tiled walls and a stylish radiator
Master En-Suite
UPVC double-glazed window to the side aspect with fitted shutters. The en suite is equipped with a three-piece suite comprising a low-level WC, 'Old London' cabinet and basin, and a shower cubicle with rainfall shower head and wall jets. Additional features include part-tiled walls and a stylish bar radiator
Bedroom Two
12' 11" x 12' 10" (3.94m x 3.91m) UPVC double glazed bay window to the front aspect, shutters, picture rails and radiator.
Bedroom Three
13' 9" x 9' 10" (4.19m x 3.00m) UPVC double glazed window to the front aspect, shutters, picture rail and radiator.
Bedroom Four
9' 10" x 5' 2" (3.00m x 1.57m) UPVC double glazed window to the front aspect, fitted wardrobe, shutters, picture rails and radiator.
Family Bathroom
9' 8" x 7' 3" (2.95m x 2.21m) A UPVC double-glazed window to the rear aspect allows natural light to fill the space. The family bathroom is fitted with a four-piece suite comprising a low-level WC, hand wash basin, bath with tiled splashback, and a shower cubicle featuring a stylish glass block window to the side aspect. Additional features include fitted shutters, a classic picture rail, and a heated towel rail.
Rear Garden and Outbuilding
To the rear, you'll find a well-maintained private garden, thoughtfully stocked with a variety of trees, shrubs, and planting borders offering privacy. The space offers a lovely mix of patio areas and well-kept lawns—perfect for relaxing or entertaining outdoors.
A versatile outbuilding measuring 15'10" x 8'4" (4.83m x 2.54m), perfect for use as a summer house, home office, or creative space to suit your lifestyle
Additional Notes:
Council tax band E (Blaby District Council)
Standard Brick Construction / Tiled Roof
Connected to mains gas/water/electric/sewerage
Multiple Choice for Broadband/phone signal
No flood risks that we are aware of
Section 21 Notice: In accordance with Section 21 of the Estate Agents Act 1979, we declare that there is a personal interest in the sale of this property. The property is being sold by a member of staff within David Robinson Estate Agents LTD
- COUNCIL TAXA payment made to your local authority in order to pay for local services like schools, libraries, and refuse collection. The amount you pay depends on the value of the property.Read more about council Tax in our glossary page.
- Band: E
- PARKINGDetails of how and where vehicles can be parked, and any associated costs.Read more about parking in our glossary page.
- Driveway
- GARDENA property has access to an outdoor space, which could be private or shared.
- Yes
- ACCESSIBILITYHow a property has been adapted to meet the needs of vulnerable or disabled individuals.Read more about accessibility in our glossary page.
- Level access,No wheelchair access
Winchester Road, Blaby, Leicester, LE8
Add an important place to see how long it'd take to get there from our property listings.
__mins driving to your place
Get an instant, personalised result:
- Show sellers you’re serious
- Secure viewings faster with agents
- No impact on your credit score
About David Robinson Estate Agents, Broughton Astley
77 Main Street, Broughton Astley, Leicester, LE9 6RE



Your mortgage
Notes
Staying secure when looking for property
Ensure you're up to date with our latest advice on how to avoid fraud or scams when looking for property online.
Visit our security centre to find out moreDisclaimer - Property reference 29495680. The information displayed about this property comprises a property advertisement. Rightmove.co.uk makes no warranty as to the accuracy or completeness of the advertisement or any linked or associated information, and Rightmove has no control over the content. This property advertisement does not constitute property particulars. The information is provided and maintained by David Robinson Estate Agents, Broughton Astley. Please contact the selling agent or developer directly to obtain any information which may be available under the terms of The Energy Performance of Buildings (Certificates and Inspections) (England and Wales) Regulations 2007 or the Home Report if in relation to a residential property in Scotland.
*This is the average speed from the provider with the fastest broadband package available at this postcode. The average speed displayed is based on the download speeds of at least 50% of customers at peak time (8pm to 10pm). Fibre/cable services at the postcode are subject to availability and may differ between properties within a postcode. Speeds can be affected by a range of technical and environmental factors. The speed at the property may be lower than that listed above. You can check the estimated speed and confirm availability to a property prior to purchasing on the broadband provider's website. Providers may increase charges. The information is provided and maintained by Decision Technologies Limited. **This is indicative only and based on a 2-person household with multiple devices and simultaneous usage. Broadband performance is affected by multiple factors including number of occupants and devices, simultaneous usage, router range etc. For more information speak to your broadband provider.
Map data ©OpenStreetMap contributors.




