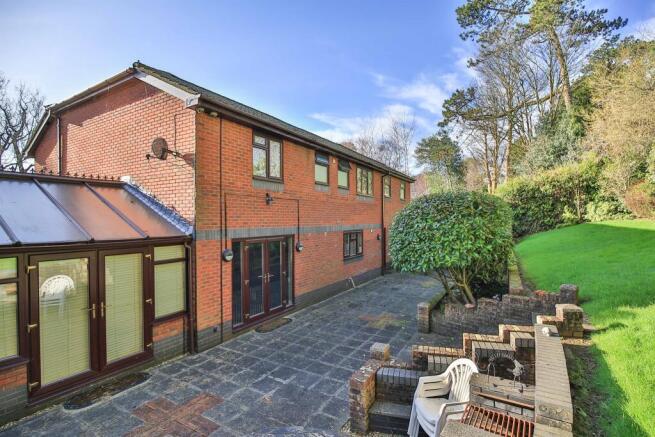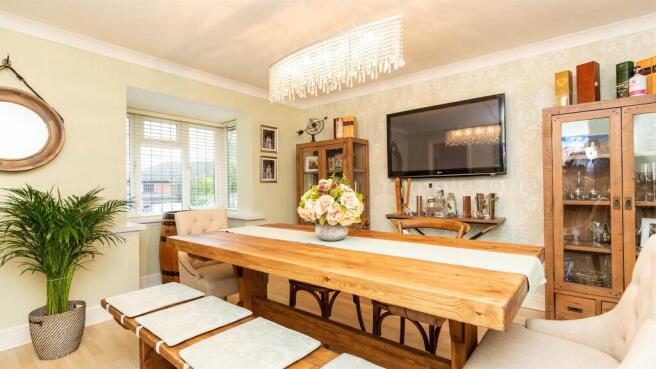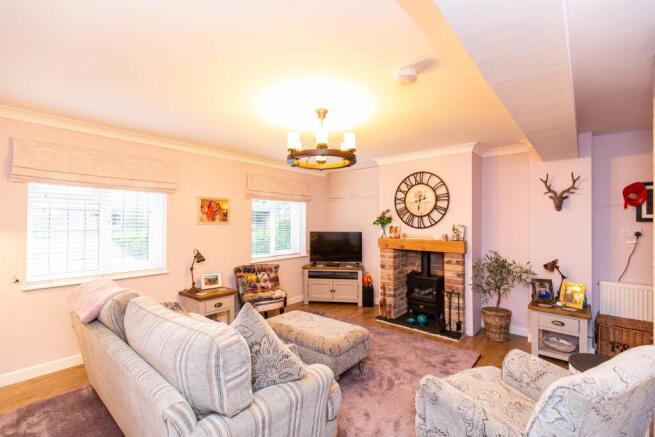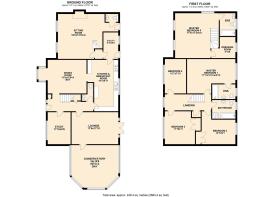
5 bedroom detached house for sale
Courtenay Close, Old St. Mellons, Cardiff

- PROPERTY TYPE
Detached
- BEDROOMS
5
- BATHROOMS
3
- SIZE
Ask agent
- TENUREDescribes how you own a property. There are different types of tenure - freehold, leasehold, and commonhold.Read more about tenure in our glossary page.
Freehold
Key features
- Detached five bedroom family house
- Small select private close
- 19 FT Kitchen
- Two downstairs cloak rooms and a large utility room
- 17 FT lounge and 17 FT sitting room
- Study/Snug
- Formal Dining room
- Three stylish bathrooms
Description
SUMMARY
A lovely five bedroom detached double fronted capacious family home, greatly extended and offering flexible living space with five reception rooms and three beautiful bathrooms. With extensive private parking, a deep 75 FT long front garden, a private rear and side garden this house must be seen!
DESCRIPTION
A large and impressive detached five bedroom capacious modern family residence, set back in the corner of a small select close comprising just five detached executive homes. Courtenay Close is a delightful location, a private cul de sac which is approached from Tyr Winch Road and backs onto the Parish Church grounds. Built in 1999 this greatly extended residence benefits private enclosed rear and side gardens, landscaped and screened by trees, whilst a private entrance drive provides parking for five cars, with further room to extend if needed into the charming deep 75 FT deep frontage gardens, tree lined and chiefly laid to a well manicured lawn. This unique home would prove to be ideal for a large family and/or two generation living with a two storey annex extension which would prove most useful as a granny annex, guest accommodation or a wonderful master suite. The property includes gas heating with panel radiators and a new (august 2025) Esprit eco2 combi boiler with a 5 year warranty, PVC double glazed replacement windows (Circa 2005), a sophisticated intruder alarm, white traditional style panel doors, coved ceilings, and PVC facia boards, soffits and rain water goods replaced in 2006. The truly impressive flexible living space comprises an open fronted entrance porch, an entrance reception hall with a bespoke staircase with chrome spindles and an oak balustrade, a down stairs cloak room with a stylish white suite (2016), and a sizeable well fitted kitchen.
The Property
The ground floor living space also includes a large separate utility room, a generous lounge (17'4 x 11'10) equipped with a contemporary fire place and french doors which open onto the landscaped rear gardens, a formal dining room (13'5 x 12'6) plus a square bay open plan to the kitchen, a versatile study/snug, a PVC double glazed sun lounge conservatory (16'0 x 15'9 into a bay), and a large and versatile separate sitting room (16'8 x 13'5). The first floor comprises five double sized bedrooms and three stylish modern bathrooms, two being ensuite to master bedroom one and master bedroom five. Further features include views from the front first floor bedrooms that extend over the surrounding area and towards the Channel in the distance, MAN CAVE, a second down stairs cloak room, and an ensuite dressing room (8'1 x 6'0) approached from master bedroom five. The rear gardens are private and landscaped and include a large paved sun terrace, a sizeable lawn and a side garden which houses a B B Q area. A truly magnificent family home occupying a stunning position in a charming close, well away from busy passing traffic, yet just a few minutes walk from Old St Mellons Village Centre.
Old St Mellons is surrounded by picturesque country side, providing fine walks and impressive equestrian pursuits, whilst close at hand are some of the most popular Golf courses in the area, as well as St Johns College. Within walking distance are two local country pubs, The Blue Bell and the Fox & Hounds, a Pharmacy, St Mellons Church in Church Lane, St Mellons Texico service station.
Entrance Porch
Open fronted, pillared front, paved threshold, outside light.
Entrance Hall
Approached via a part panelled PVC hardwood effect outside and white inset front entrance door inset with leaded upper light windows with matching side screen window leading to a central entrance hall, with ceramic tiled flooring, radiator, coved ceiling, built out cloaks hanging cupboard, bespoke staircase with chrome spindle oak balustrade and a useful under stair storage cupboard.
Downstairs Cloakroom
Stylish white contemporary suite comprising square shaped wash hand basin with chrome mixer taps, pop-up waste and a built out vanity unit with high gloss doors and chrome handles, W.C. with concealed cistern, part ceramic tiled walls, ceramic tiled floor, air ventilator.
Kitchen 19' 1" x 8' 11" ( 5.82m x 2.72m )
Well fitted along three sides with a comprehensive range of both floor and eye level units with chrome handles beneath solid quartz granite work surfaces incorporating a stainless steel Belfast style Franke sink with separate vegetable cleaner and stylish mixer taps, integrated granite drainer, walls part ceramic tiled, with under unit lighting, integrated Kenwood microwave, integrated fan assisted electric oven with separate grill over, integrated Indesit dishwasher, space for the housing of an American style fridge freezer, fitted solid quartz granite breakfast bar with ceramic tiled splashback, ceramic tiled flooring throughout, integrated five ring Neff gas hob including wok burner beneath a canopy style extractor hood with glass surround, ceiling with spotlights, PVC double glazed window with a rear garden outlook, square opening leading to.......
Dining Room 13' 5" x 12' 6" Plus a bay ( 4.09m x 3.81m Plus a bay )
Open plan to the kitchen, equipped with wood flooring and a box bay window with PVC double glazed leaded units with outlooks across the large and lovely frontage gardens and on to the quiet select frontage close, radiator, coved ceiling.
Utility Room 9' 10" x 5' 6" ( 3.00m x 1.68m )
Independently approached from the kitchen, fitted with matching floor and eye level units together with quartz granite solid work surfaces incorporating a stainless steel Belfast style sink with mixer taps and integrated drainer, space with plumbing for an automatic washing machine, space with plumbing for a tumble drier, walls part ceramic tiled, large eye level unit housing a Esprit Eco2 Combi Boiler, continuous ceramic tiled flooring, PVC double glazed window overlooking the well established rear gardens, further PVC double glazed outer door opening on to a sun terrace, internal courtesy door leading to attached two storey annex extension.
Lounge 17' 4" x 11' 10" ( 5.28m x 3.61m )
A sizeable principle reception room, with wood flooring and PVC double glazed French doors with side screen windows opening on to a large private paved sun terrace with rear gardens beyond, coved ceiling, large radiator.
Study / Snug
Independently approached from the hall providing a useful and versatile room ideal as a snug, study or home office room. Equipped with a white PVC double glazed leaded window with outlooks across the large and lovely frontage gardens with further outlooks on to the quiet select frontage close, coved ceiling, radiator.
Sun Lounge Conservatory 16' x 15' 9" into a bay ( 4.88m x 4.80m into a bay )
Independently approached from the main principle lounge, via a white PVC double glazed internal door leading to a capacious open conservatory space constructed with cavity brick outer plinth walls surmounted by white PVC double glazed windows inset with PVC French doors that open on to the sun terrace and lead on to the rear gardens, all beneath a ploycarbonate roof. Electric wall heaters, electric wall lights.
Sitting Room 16' 8" max x 13' 5" max ( 5.08m max x 4.09m max )
Rear Hall
Useful under stair storage cupboard, double radiator, PVC double glazed part panelled door opening on to the large man-cave.
Downstairs Cloakroom Two
Independently approached from the rear hallway via a pine farmhouse style door, stylish modern white suite with shaped pedestal wash hand basin, chrome taps and ceramic tiled surround, slim line W.C. with china handle, wood flooring, PVC double glazed window to side.
First Floor Landing
Approached via a carpeted single flight bespoke staircase with stylish chrome spindles and oak balustrade leading to a central spacious landing area with access to the roof space, coved ceiling, radiator, and PVC double glazed window with leaded lights with elevated outlooks across the large and lovely front gardens and on to the select quiet frontage close. Built-in airing cupboard.
Master Bedroom One 17' 11" x 12' 7" narrowing to 8'10 ( 5.46m x 3.84m narrowing to 8'10 )
A spacious well designed master suite comprising of a large double size bedroom with wood flooring, coving and a white PVC double glazed clear glass window with outlooks across the sizeable enclosed rear gardens.
Ensuite Bathroom
Modern white suite with ceramic tiled walls and ceramic tiled floor comprising panel bath with chrome hand grips, chrome mixer taps, further waterfall shower fitment with separate hand fitment, clear glass shower screen, shaped wash hand basin with chrome mixer taps and pop-up waste within a built out vanity unit with white high gloss doors and chrome handles, W.C. with concealed cistern, PVC double glazed obscure glass window to rear, air ventilator, ceiling with LED spotlights.
Bedroom Two 11' 10" x 11' ( 3.61m x 3.35m )
A further double size bedroom, with white PVC double glazed leaded window to front with outlooks across the large and lovely front gardens with views extending across the quiet select frontage close, wood flooring, radiator, coved ceiling, built-in double wardrobe.
Bedroom Three 12' 7" x 9' 1" plus an entrance recess ( 3.84m x 2.77m plus an entrance recess )
A further double size bedroom, equipped with wood flooring, coved ceiling, radiator, PVC double glazed window with clear glass with outlooks on to the large enclosed rear gardens, further 2 ft deep built-in wardrobe.
Bedroom Four 12' 7" x 7' 10" ( 3.84m x 2.39m )
A further sizeable bedroom inset with a white PVC double glazed leaded window with outlooks on to the quiet frontage close, coved ceiling, radiator, wood flooring, and views over the Severn estry.
Family Bathroom
Modern white suite with ceramic tiled floor and ceramic tiled walls comprising panel bath with chrome mixer taps and chrome mixer shower fitment, chrome hand grips, separate ceramic tiled shower cubicle with chrome shower unit with waterfall fitment and separate hand fitment, plus clear glass shower door, W.C. with concealed cistern, shaped wash hand basin with chrome mixer taps, pop-up waste and housed within a white high gloss vanity unit, PVC double glazed obscure glass window to rear, ceiling with LED spotlights, air ventilator, stylish chrome towel rail/radiator.
Bedroom Five 17' 4" max x 17' 2" max ( 5.28m max x 5.23m max )
Approached independently from the sitting room, forming part of the two storey annex extension, and providing a wonderfully versatile fifth bedroom/living area inset with wood flooring and approached via a returning staircase leading to a bespoke spindle balustrade landing area with stylish chrome spindles and oak balustrade, two white PVC double glazed windows with elevated outlooks across the quiet frontage close and over the surrounding area, coved ceiling with surround sound and spotlights, three radiators, further PVC obscure glass double glazed window to side. Access to a second roof space storage area which is professionally boarded and shelved.
Ensuite Dressing Room 8' 1" x 6' ( 2.46m x 1.83m )
Originally designed as a kitchen an still retaining many of the plumbing fitments even though they are obscure and non visible at this stage, currently used as a very useful dressing room/walk-in wardrobe, equipped with wood flooring and PVC double glazed window with rear garden outlooks, coved ceiling, radiator.
Ensuite Bathroom
Independently approached from bedroom five, equipped with ceramic tiled walls and ceramic tiled floor and comprising a shaped shower Jacuzzi bath with chrome taps, chrome shower unit and clear glass shaped shower screen, slim line W.C.,New large rectangualer shaped mounted wash hand basin with chrome mixer taps, pop-up waste. PVC double glazed obscure glass window to rear, ceiling with spotlights, air ventilator, stylish chrome vertical towel rail/radiator.
Outside
Front Garden
A particularly large and lovely lawned tree lined front garden edged with pretty borders of shrubs and plants enclosed by mature hedgerow and close timber boarded panel fencing to afford privacy. Within the front gardens there are various trees and shrubs and the gardens extend to the side of the property, and incorporate a large paved sun terrace which leads to the front porch.
Entrance Drive
The property benefits from two seperate block paved entrance driveways, providing off street vehicular parking for around five cars with space for further cars if required.
Rear Garden
A particularly large corner garden, very private and enclosed by timber panel fencing lined by garden trees to afford natural degrees of complete privacy. The rear gardens comprise of a gently terraced lawn beyond a wide paved full width sun terrace patio edged with shrub borders garden trees and plants. There is a very useful enclosed timber pergola which is fenced off to provide a fantastic dog run independently approached from the outer hall in the annex extension.
1. MONEY LAUNDERING REGULATIONS: Intending purchasers will be asked to produce identification documentation at a later stage and we would ask for your co-operation in order that there will be no delay in agreeing the sale.
2. General: While we endeavour to make our sales particulars fair, accurate and reliable, they are only a general guide to the property and, accordingly, if there is any point which is of particular importance to you, please contact the office and we will be pleased to check the position for you, especially if you are contemplating travelling some distance to view the property.
3. The measurements indicated are supplied for guidance only and as such must be considered incorrect.
4. Services: Please note we have not tested the services or any of the equipment or appliances in this property, accordingly we strongly advise prospective buyers to commission their own survey or service reports before finalising their offer to purchase.
5. THESE PARTICULARS ARE ISSUED IN GOOD FAITH BUT DO NOT CONSTITUTE REPRESENTATIONS OF FACT OR FORM PART OF ANY OFFER OR CONTRACT. THE MATTERS REFERRED TO IN THESE PARTICULARS SHOULD BE INDEPENDENTLY VERIFIED BY PROSPECTIVE BUYERS OR TENANTS. NEITHER PETER ALAN NOR ANY OF ITS EMPLOYEES OR AGENTS HAS ANY AUTHORITY TO MAKE OR GIVE ANY REPRESENTATION OR WARRANTY WHATEVER IN RELATION TO THIS PROPERTY.
Brochures
Full Details- COUNCIL TAXA payment made to your local authority in order to pay for local services like schools, libraries, and refuse collection. The amount you pay depends on the value of the property.Read more about council Tax in our glossary page.
- Band: H
- PARKINGDetails of how and where vehicles can be parked, and any associated costs.Read more about parking in our glossary page.
- Yes
- GARDENA property has access to an outdoor space, which could be private or shared.
- Front garden,Back garden
- ACCESSIBILITYHow a property has been adapted to meet the needs of vulnerable or disabled individuals.Read more about accessibility in our glossary page.
- Ask agent
Courtenay Close, Old St. Mellons, Cardiff
Add an important place to see how long it'd take to get there from our property listings.
__mins driving to your place
Get an instant, personalised result:
- Show sellers you’re serious
- Secure viewings faster with agents
- No impact on your credit score
Your mortgage
Notes
Staying secure when looking for property
Ensure you're up to date with our latest advice on how to avoid fraud or scams when looking for property online.
Visit our security centre to find out moreDisclaimer - Property reference RUM305961. The information displayed about this property comprises a property advertisement. Rightmove.co.uk makes no warranty as to the accuracy or completeness of the advertisement or any linked or associated information, and Rightmove has no control over the content. This property advertisement does not constitute property particulars. The information is provided and maintained by Peter Alan, Rumney. Please contact the selling agent or developer directly to obtain any information which may be available under the terms of The Energy Performance of Buildings (Certificates and Inspections) (England and Wales) Regulations 2007 or the Home Report if in relation to a residential property in Scotland.
*This is the average speed from the provider with the fastest broadband package available at this postcode. The average speed displayed is based on the download speeds of at least 50% of customers at peak time (8pm to 10pm). Fibre/cable services at the postcode are subject to availability and may differ between properties within a postcode. Speeds can be affected by a range of technical and environmental factors. The speed at the property may be lower than that listed above. You can check the estimated speed and confirm availability to a property prior to purchasing on the broadband provider's website. Providers may increase charges. The information is provided and maintained by Decision Technologies Limited. **This is indicative only and based on a 2-person household with multiple devices and simultaneous usage. Broadband performance is affected by multiple factors including number of occupants and devices, simultaneous usage, router range etc. For more information speak to your broadband provider.
Map data ©OpenStreetMap contributors.








