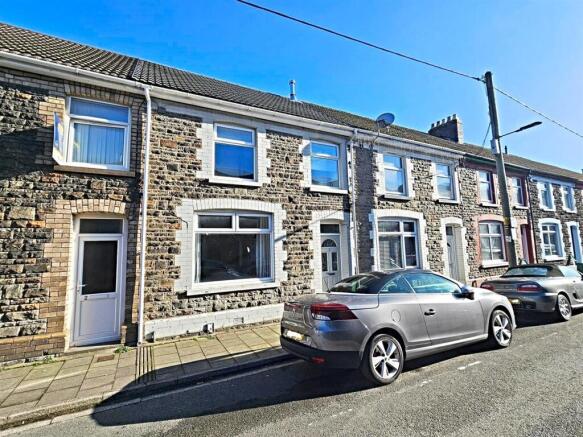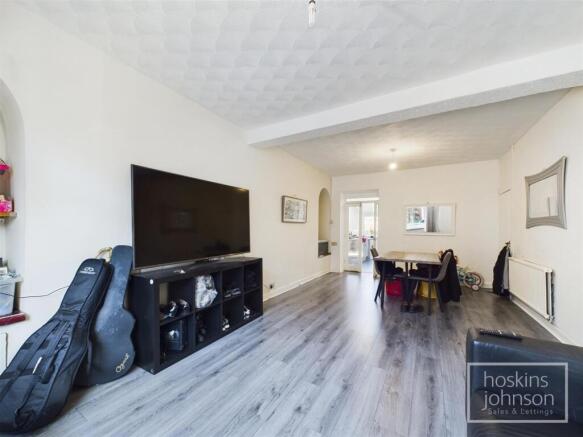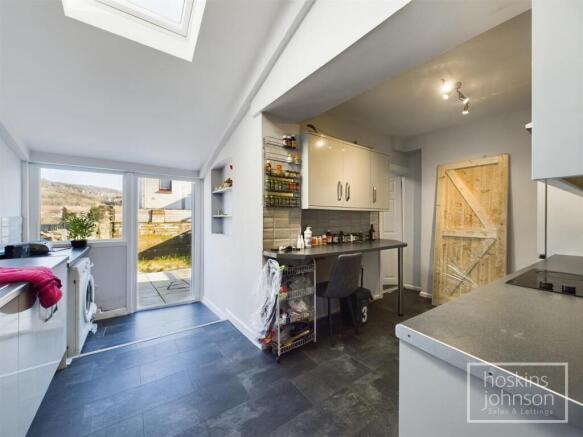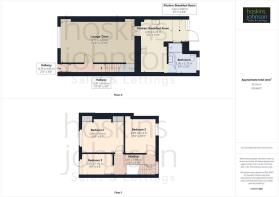3 bedroom terraced house for sale
Meadow Street, Treforest, Pontypridd

- PROPERTY TYPE
Terraced
- BEDROOMS
3
- BATHROOMS
1
- SIZE
Ask agent
- TENUREDescribes how you own a property. There are different types of tenure - freehold, leasehold, and commonhold.Read more about tenure in our glossary page.
Freehold
Key features
- Larger than average mid terraced house
- Walking distance of University & train station
- Large lounge/diner
- Good size, modern kitchen/breakfast room with oven & hob
- Shower room
- Three bedrooms
- Rear garden with lane access and views of the surrounding hills
- Popular location
- Ideal family home
Description
** Larger Than Average Mid Terraced House ** Three Bedrooms ** Walk to Train Station & University **
Viewing recommended on this spacious mid terraced house located within minutes of local amenities, shops, school, university & Cardiff/Merthyr train line.
Comprising entrance hall, spacious lounge/diner, modern kitchen/breakfast room with oven & hob, shower room and three bedrooms.
There is a rear garden with lane access and views over the surrounding hills.
Ideal family home.
Entrance Hall - Half glazed entrance door, radiator, laminated wood flooring, staircase to first floor.
Lounge/Diner - 6.77 x 3.62 (22'2" x 11'10") - Double glazed window to front, two radiators, laminated wood flooring.
Kitchen/Breakfast Room - 4.74 x 2.36 plus 2.00 x 1.22 (15'6" x 7'8" plus 6' - Fitted with a range of white gloss base and wall cupboards with tiled splash backs, ceramic hob and electric oven with extractor hood above, space for washing machine and fridge/freezer, breakfast bar, wall mounted gas combiantion boiler, laminated wood flooring, double glazed window and half glazed door leading out to rear garden.
Shower Room - Panelled shower cubicle, wc, wash hand basin, panelled walls, radiator, tiled floor, double glazed window to rear.
First Floor Landing - Double glazed window to rear, radiator.
Bedroom 1 - 3.88 x 2.64 (12'8" x 8'7") - Double glazed window to front, radiator, coved ceiling, built in wardrobes.
Bedroom 2 - 3.13 x 2.85 (10'3" x 9'4") - Double glazed window to rear, radiator, coved ceiling, laminated wood flooring.
Bedroom 3 - 2.87 x 1.92 (9'4" x 6'3") - Double glazed window to front, radiator, attic access.
Outside - Rear garden with lane access and views over the surrounding hills.
Brochures
Meadow Street, Treforest, PontypriddBrochure- COUNCIL TAXA payment made to your local authority in order to pay for local services like schools, libraries, and refuse collection. The amount you pay depends on the value of the property.Read more about council Tax in our glossary page.
- Band: C
- PARKINGDetails of how and where vehicles can be parked, and any associated costs.Read more about parking in our glossary page.
- On street
- GARDENA property has access to an outdoor space, which could be private or shared.
- Yes
- ACCESSIBILITYHow a property has been adapted to meet the needs of vulnerable or disabled individuals.Read more about accessibility in our glossary page.
- Ask agent
Meadow Street, Treforest, Pontypridd
Add an important place to see how long it'd take to get there from our property listings.
__mins driving to your place
Get an instant, personalised result:
- Show sellers you’re serious
- Secure viewings faster with agents
- No impact on your credit score
Your mortgage
Notes
Staying secure when looking for property
Ensure you're up to date with our latest advice on how to avoid fraud or scams when looking for property online.
Visit our security centre to find out moreDisclaimer - Property reference 34207720. The information displayed about this property comprises a property advertisement. Rightmove.co.uk makes no warranty as to the accuracy or completeness of the advertisement or any linked or associated information, and Rightmove has no control over the content. This property advertisement does not constitute property particulars. The information is provided and maintained by Hoskins Johnson, Pontypridd. Please contact the selling agent or developer directly to obtain any information which may be available under the terms of The Energy Performance of Buildings (Certificates and Inspections) (England and Wales) Regulations 2007 or the Home Report if in relation to a residential property in Scotland.
*This is the average speed from the provider with the fastest broadband package available at this postcode. The average speed displayed is based on the download speeds of at least 50% of customers at peak time (8pm to 10pm). Fibre/cable services at the postcode are subject to availability and may differ between properties within a postcode. Speeds can be affected by a range of technical and environmental factors. The speed at the property may be lower than that listed above. You can check the estimated speed and confirm availability to a property prior to purchasing on the broadband provider's website. Providers may increase charges. The information is provided and maintained by Decision Technologies Limited. **This is indicative only and based on a 2-person household with multiple devices and simultaneous usage. Broadband performance is affected by multiple factors including number of occupants and devices, simultaneous usage, router range etc. For more information speak to your broadband provider.
Map data ©OpenStreetMap contributors.





