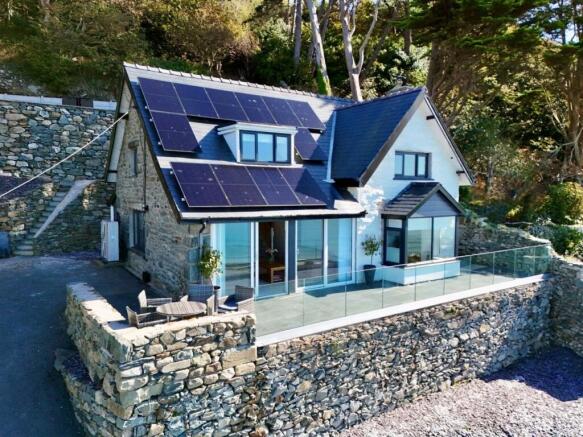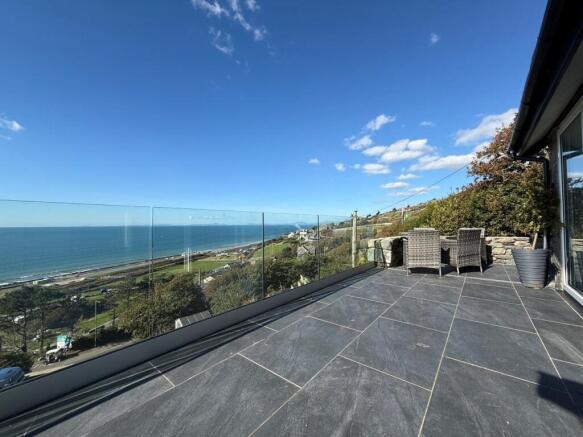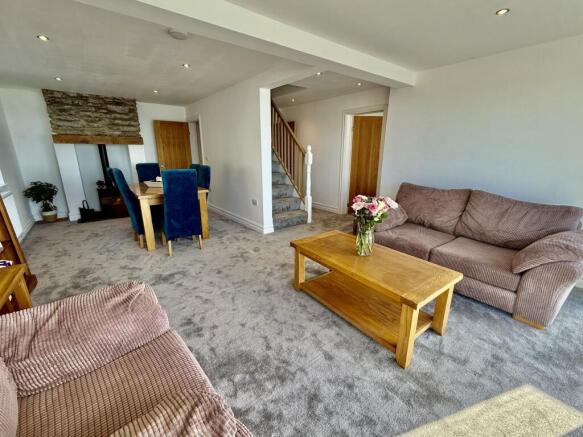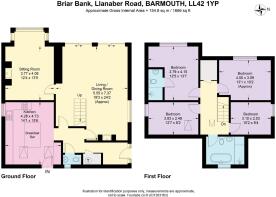4 bedroom detached house for sale
Briar Bank, Llanaber Road, Barmouth LL42 1YP

- PROPERTY TYPE
Detached
- BEDROOMS
4
- BATHROOMS
2
- SIZE
Ask agent
- TENUREDescribes how you own a property. There are different types of tenure - freehold, leasehold, and commonhold.Read more about tenure in our glossary page.
Freehold
Key features
- Detached Property in an Elevated Position
- Recently refurbished to a high standard
- Stunning Sea and Coastal Views
- 2 Reception Rooms
- Kitchen/Breakfast Room
- 4 Bedrooms with 1 en-suite shower room
- Family Bathroom
- Off road parking
- Terraced Gardens
- Current EPC Rating B
Description
This unique residence has undergone an extensive programme of renovation and modernisation and combines classic design with luxury modern living and the extension has created an outstanding addition to this already impressive home. At the heart of the property lies a high specification kitchen/breakfast room, with further enhancements include a newly designed front and side entrance, separate cloakroom with the ground floor also been reconfigured, resulting in a stylish and contemporary living space. Outside there is parking to two vehicles at the entrance to the property and further parking areas, on the driveway.
Briar Bank boasts a generous layout, ideal for both sophisticated entertaining and relaxed family living. With the interior featuring a neutral colour palette throughout, complementing the light-filled, spacious rooms, this allows any new vendors to create their own mark on the property.
Upstairs, further improvements include a luxurious family bathroom, a master bedroom with en-suite, and three additional bedrooms.
Modern additions such as air source heating, solar panels, a boarded loft with a retractable ladder for additional storage with lighting and electrics. Outside there is parking to two vehicles at the entrance to the property and further parking areas, on the driveway. There is an electric vehicle charging point, and a newly laid driveway further elevate the property's appeal. Furthermore, there is a public footpath across the road from the property which gives access to the beach.
Briar Bank truly delivers the "WOW" factor.
Accommodation briefly comprises: Entrance hallway, cloakroom, kitchen, and two reception rooms. Upstairs offers four bedrooms (including one en-suite), a family bathroom, and landing storage. Externally, the property benefits from a driveway with parking, a front patio area, and a terraced garden above.
Viewing is highly recommended to fully appreciate this exceptional home.
Just a short walk away lies the charming seaside town of Barmouth, nestled between the mountains and the sea at the mouth of the River Mawddach. Widely regarded as one of the most picturesque locations in Wales, Barmouth offers a variety of restaurants, pubs, cafés, and independent shops. The surrounding landscape provides outstanding opportunities for outdoor and water-based activities. Barmouth benefits from good train links which are commutable to Shrewsbury/Birmingham
Council Tax Band: D £2332.31
Tenure: Freehold
Septic tank is shared with the neighbouring property.
Status: Main Residence
Entrance Hallway
1.72m x 4.69m
Door to side, ceiling downlights, white washed stone walls, airing cupboard housing electric hot water tank, radiator, tiled flooring.
Cloakroom/WC
0.72m x 1.4m
Window to rear, ceiling downlights, extractor fan, low level WC, wash hand basin, partly tiled walls, heated towel rail/radiator, tiled flooring.
Inner Hallway
2.36m x 2.05m
Ceiling downlights, tiled flooring.
Opening into:
Kitchen/Breakfast Room
4.72m x 4.28m
Door to rear, 2 Velux to rear, window to side, 6 wall units, 12 base units to include the following integral appliances dishwasher and washer/dryer under a granite worktop. Integral AEG double self cleaning oven, induction hob and extractor hood above, sink with Quooker tap, American style fridge/freezer, island breakfast bar, radiator and tiled flooring.
Sitting/Dining Room
7.36m x 5.06m
Window to side, 2 patio doors to front with stunning sea and coastal views, ceiling downlights, feature fire place with part exposed slate wall and oak beam, housing a wood burning stove on a slate hearth, 2 radiators and carpet. Stairs leading to first floor landing.
Sitting Room
5.43m x 3.79m
Bay window to front with stunning sea and coastal views, feature fireplace housing wood burning stove, on a slate hearth, 2 radiators and carpet.
First Floor Landing
3.83m x 1.83m
Access to loft, cloaks cupboard, carpet.
Bathroom
2.12m x 2.93m
Window to rear, ceiling downlights, extractor fan, low level WC, vanity wash hand basin, LED illuminating mirrored cabinet above, freestanding roll top bath with mixer shower attachments, large walk in shower with rainfall shower and hand held attachment, partly tiled walls, heated towel rail/radiator, tiled flooring.
Bedroom 1
4.16m x 3.8m
Window to front with stunning sea and coastal views, radiator, carpet.
Door into:
En-Suite Shower Room
2.41m x 1.07m
Walk in shower with rainfall shower and hand held attachment, fully tiled walls, low level WC, vanity wash hand basin with LED illuminating mirror above, heated towel rail/radiator, tiled flooring.
Bedroom 2
3.1m x 4.12m
Dormer window to front with stunning sea and costal views, radiator, carpet.
Bedroom 3
2.49m x 3.82m
Window to side, Velux window to rear, radiator, carpet.
Bedroom 4
2.53m x 3.09m
Window to side with far distant coastal views, radiator, carpet.
Outside
The property is situated in an elevated position with a newly created driveway with low maintenance stonewalls and gravel areas providing vehicular access to the property. At the top of the driveway there is parking for 2 vehicles and an electric vehicle charging point. To the front of the property, there is a paved patio seating area with glass balustrade commanding stunning sea and coastal views.
Above the property to the rear, there are terraced garden areas accessed by slate steps, again with the top terrace providing ample seating areas to take advantage of the stunning views.
- COUNCIL TAXA payment made to your local authority in order to pay for local services like schools, libraries, and refuse collection. The amount you pay depends on the value of the property.Read more about council Tax in our glossary page.
- Band: D
- PARKINGDetails of how and where vehicles can be parked, and any associated costs.Read more about parking in our glossary page.
- Off street
- GARDENA property has access to an outdoor space, which could be private or shared.
- Private garden
- ACCESSIBILITYHow a property has been adapted to meet the needs of vulnerable or disabled individuals.Read more about accessibility in our glossary page.
- Ask agent
Briar Bank, Llanaber Road, Barmouth LL42 1YP
Add an important place to see how long it'd take to get there from our property listings.
__mins driving to your place
Get an instant, personalised result:
- Show sellers you’re serious
- Secure viewings faster with agents
- No impact on your credit score
Your mortgage
Notes
Staying secure when looking for property
Ensure you're up to date with our latest advice on how to avoid fraud or scams when looking for property online.
Visit our security centre to find out moreDisclaimer - Property reference RS3170. The information displayed about this property comprises a property advertisement. Rightmove.co.uk makes no warranty as to the accuracy or completeness of the advertisement or any linked or associated information, and Rightmove has no control over the content. This property advertisement does not constitute property particulars. The information is provided and maintained by Walter Lloyd Jones & Co., Dolgellau. Please contact the selling agent or developer directly to obtain any information which may be available under the terms of The Energy Performance of Buildings (Certificates and Inspections) (England and Wales) Regulations 2007 or the Home Report if in relation to a residential property in Scotland.
*This is the average speed from the provider with the fastest broadband package available at this postcode. The average speed displayed is based on the download speeds of at least 50% of customers at peak time (8pm to 10pm). Fibre/cable services at the postcode are subject to availability and may differ between properties within a postcode. Speeds can be affected by a range of technical and environmental factors. The speed at the property may be lower than that listed above. You can check the estimated speed and confirm availability to a property prior to purchasing on the broadband provider's website. Providers may increase charges. The information is provided and maintained by Decision Technologies Limited. **This is indicative only and based on a 2-person household with multiple devices and simultaneous usage. Broadband performance is affected by multiple factors including number of occupants and devices, simultaneous usage, router range etc. For more information speak to your broadband provider.
Map data ©OpenStreetMap contributors.







