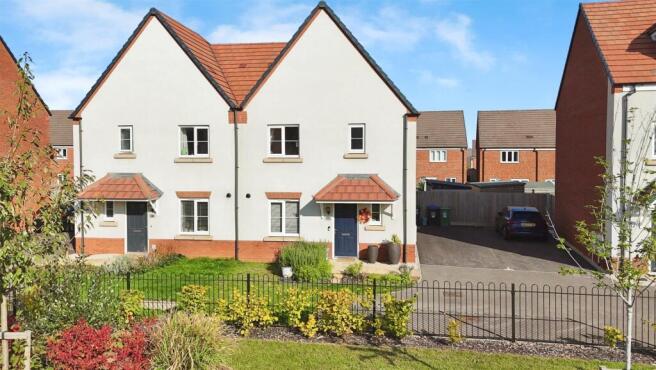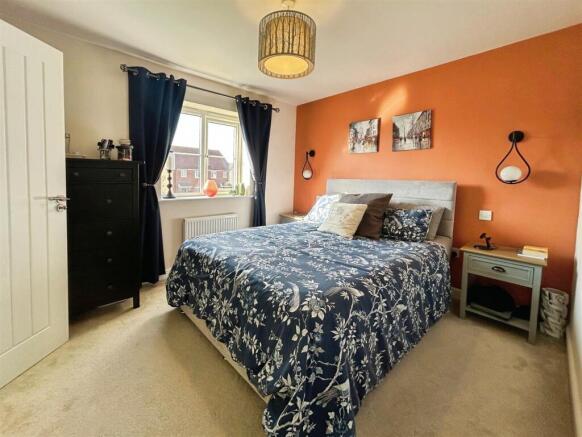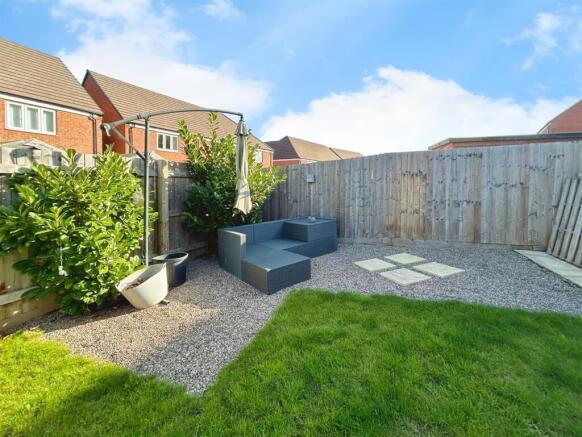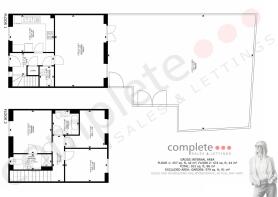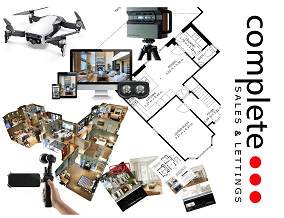
3 bedroom semi-detached house for sale
Sandpit Boulevard, Warwick

- PROPERTY TYPE
Semi-Detached
- BEDROOMS
3
- BATHROOMS
2
- SIZE
Ask agent
- TENUREDescribes how you own a property. There are different types of tenure - freehold, leasehold, and commonhold.Read more about tenure in our glossary page.
Freehold
Key features
- Built In 2021 By Linden Homes
- Semi Detached
- Separate Kitchen
- Living/Dining Room
- Guest Cloakroom/WC
- Three Bedrooms
- En Suite To Master
- Parking For Two Vehicles
- Secure Rear Garden
- Popular Location
Description
Entrance Hall - Step into a spacious entrance hall featuring stylish hard wood flooring and a charming recessed window overlooking the front elevation. Practical touches include a built-in storage cupboard and a central heating radiator. From here, doors lead to the kitchen, living/dining room, guest WC, and the staircase to the first-floor accommodation.
Guest Cloakroom/Wc - Continuing the elegant hard wood flooring, the guest cloakroom is fitted with a low-level WC, a sleek ceramic hand wash basin with a modern mixer tap, and a tiled splashback. A central heating radiator ensures comfort all year round.
Kitchen - This beautifully presented kitchen boasts a modern design with contrasting work surfaces and a generous range of both low and eye-level cupboards and drawers, providing ample storage. A complementary splashback and sleek tiled effect flooring enhance the clean, contemporary feel. Equipped with a gas oven and hob with extractor hood, the kitchen also features integrated appliances including a dishwasher and space for a washing machine. There is space for a freestanding large fridge/freezer, while recessed spotlights and a double-glazed window to the front aspect complete the space. A central heating radiator ensures year-round comfort.
Living/Dining Room - Thoughtfully designed for modern living, this spacious open-plan living and dining area is ideal for family time. The room is illuminated by two ceiling light points and benefits from the warmth of a central heating radiator. Hard wood flooring adds a touch of elegance, while a large double-glazed window and patio doors provide abundant natural light and open onto the rear garden, creating a seamless indoor-outdoor flow.
Landing - Fully carpeted landing with ceiling light point, loft access and doors to the bedrooms and family bathroom.
Primary Bedroom - Beautifully styled and filled with natural light, the master bedroom offers a warm and inviting retreat. Soft carpeting underfoot adds comfort, complemented by a ceiling light point and bedside light fittings for versatile lighting options. A central heating radiator ensures a cosy atmosphere, while a double-glazed window to the front elevation provides both light and privacy.
En Suite - This excellent-sized en suite shower room is thoughtfully designed and partly tiled for a clean, modern finish. It features a fully tiled shower enclosure, a sleek ceramic hand basin with mixer tap, and a low-level flush WC. Additional highlights include wood effect flooring, an obscured glass window for privacy, recessed spotlights, an extractor fan, and a heated towel radiator for added comfort.
Bedroom Two - Tastefully styled and generously proportioned, this second double bedroom features a neutral carpet that enhances the room's calm and inviting atmosphere. A double-glazed window to the rear elevation allows for plenty of natural light, while a ceiling light point and central heating radiator complete the space for comfort and practicality.
Bedroom Three - Currently used as an office space, this third double bedroom offers excellent flexibility to suit your lifestyle. Fully carpeted for comfort, the room also features a double-glazed window, central heating radiator, and a ceiling light fitting—making it equally ideal as a guest bedroom, dressing room, or personal retreat.
Tandem Driveway & Parking - To the side of the property is a driveway for two/three vehicles
Rear Garden - The generous rear garden offers a perfect blend of lawn and patio, ideal for relaxing or entertaining. Fully enclosed with timber fencing for privacy and security, the outdoor space also features convenient side access via a secure gate.
Location - Located just off Europa Way, providing easy access to both Leamington and Warwick Town Centres with their associated train stations. These importantly provide easy commuting to both London (1h30m) and Birmingham (30m) as well as many other population centres and the M40 motorway network is less than ten minutes commute by car.
Leamington Spa and Warwick offers in abundance a vast array of independent boutiques and chain retailers, a thriving social scene including excellent pubs, restaurants, cafes and bars and the local schooling is widely regarded as being excellent for all ages. There is a plethora of day to day amenities and your never far from something to do be that for young professionals, retirees or families. The Cotswolds are on the doorstep of the town only being a short drive away making this development ideally situated whatever your needs.
Brochures
Sandpit Boulevard, Warwick- COUNCIL TAXA payment made to your local authority in order to pay for local services like schools, libraries, and refuse collection. The amount you pay depends on the value of the property.Read more about council Tax in our glossary page.
- Band: D
- PARKINGDetails of how and where vehicles can be parked, and any associated costs.Read more about parking in our glossary page.
- Yes
- GARDENA property has access to an outdoor space, which could be private or shared.
- Yes
- ACCESSIBILITYHow a property has been adapted to meet the needs of vulnerable or disabled individuals.Read more about accessibility in our glossary page.
- Ask agent
Sandpit Boulevard, Warwick
Add an important place to see how long it'd take to get there from our property listings.
__mins driving to your place
Get an instant, personalised result:
- Show sellers you’re serious
- Secure viewings faster with agents
- No impact on your credit score


Your mortgage
Notes
Staying secure when looking for property
Ensure you're up to date with our latest advice on how to avoid fraud or scams when looking for property online.
Visit our security centre to find out moreDisclaimer - Property reference 34207857. The information displayed about this property comprises a property advertisement. Rightmove.co.uk makes no warranty as to the accuracy or completeness of the advertisement or any linked or associated information, and Rightmove has no control over the content. This property advertisement does not constitute property particulars. The information is provided and maintained by Complete Estate Agents, Leamington Spa. Please contact the selling agent or developer directly to obtain any information which may be available under the terms of The Energy Performance of Buildings (Certificates and Inspections) (England and Wales) Regulations 2007 or the Home Report if in relation to a residential property in Scotland.
*This is the average speed from the provider with the fastest broadband package available at this postcode. The average speed displayed is based on the download speeds of at least 50% of customers at peak time (8pm to 10pm). Fibre/cable services at the postcode are subject to availability and may differ between properties within a postcode. Speeds can be affected by a range of technical and environmental factors. The speed at the property may be lower than that listed above. You can check the estimated speed and confirm availability to a property prior to purchasing on the broadband provider's website. Providers may increase charges. The information is provided and maintained by Decision Technologies Limited. **This is indicative only and based on a 2-person household with multiple devices and simultaneous usage. Broadband performance is affected by multiple factors including number of occupants and devices, simultaneous usage, router range etc. For more information speak to your broadband provider.
Map data ©OpenStreetMap contributors.
