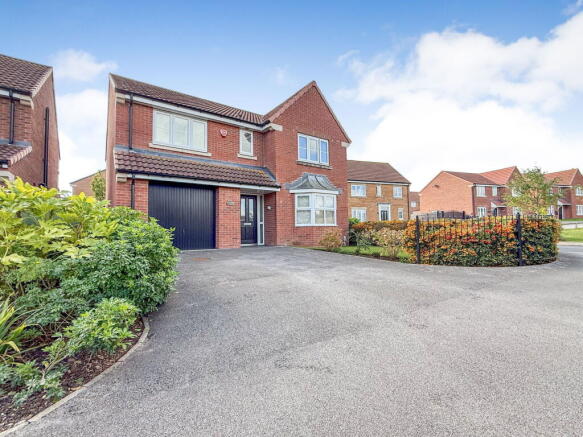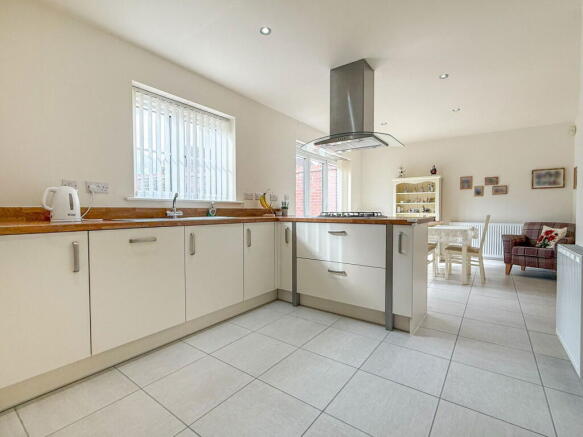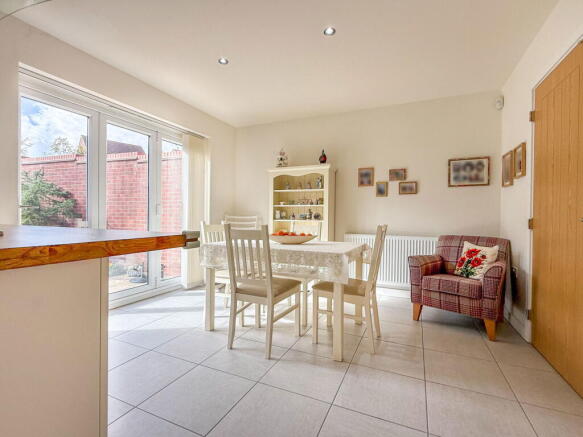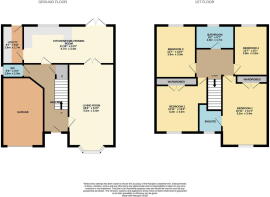Holly Drive, Hessle, East Riding of Yorkshire, HU13 0QP

- PROPERTY TYPE
Detached
- BEDROOMS
4
- BATHROOMS
2
- SIZE
Ask agent
- TENUREDescribes how you own a property. There are different types of tenure - freehold, leasehold, and commonhold.Read more about tenure in our glossary page.
Freehold
Key features
- Lifestyle Appeal – An enviable home designed for family living and entertaining, offering space, privacy, and a sense of exclusivity rarely found on modern developments.
- Open Front Aspect – Spacious and light, with unobstructed views, creating a sense of space and tranquility.
- Driveway and Garage – Practical parking and storage, providing convenience and security.
- Completely Private Rear Garden – Southerly-facing lawn with patio areas, shed and a summer house overlooking the garden, ideal for entertaining, relaxing, or safe family play.
- Four Double Bedrooms – Principal and second bedrooms with fitted wardrobes, plus an en suite and family bathroom, perfect for families or home offices.
- Spacious Lounge – Light-filled with a feature bay window, providing a welcoming space for family gatherings or quiet evenings.
- Heart of the Home Dining Kitchen – with bi-fold doors connecting seamlessly to the garden for indoor-outdoor living.
- Beautifully Presented Throughout – Meticulously maintained and ready to move in, offering a blank canvas for personalization.
- Prime Cul-de-Sac Position – First house into a private cul-de-sac of only four homes, offering peace, privacy, and minimal traffic.
- HN0689 - GUIDE PRICE £350,000 - £375,000 - FOUR BEDROOM detached family residence enjoys one of the most desirable positions within this sought-after modern development
Description
HN0689 - Guide Price £350,000 – £375,000
Sitting proudly at the entrance to a private cul-de-sac of only four homes, this FOUR BEDROOM detached family residence enjoys one of the most desirable positions within this sought-after modern development. With an open aspect to the front and a completely private garden to the rear, the setting offers the perfect mix of accessibility, peace and exclusivity.
From the moment you arrive, the location makes an impression. Being the first house as you turn into the cul-de-sac, the home benefits from a sense of space and ease of access, while still enjoying the quiet, tucked-away feel that makes this select spot so appealing. The open views to the front create a light and airy outlook, while the southerly rear garden provides a private sanctuary where children can play safely, friends can gather, and moments of calm can be enjoyed away from prying eyes.
Inside, the property has been meticulously maintained and provides a blank canvas for a new family to make their own. The entrance hall welcomes you in and leads to a spacious lounge, filled with natural light from its feature bay window and side window, making it a warm and inviting space for family evenings or relaxing with friends. To the rear, the full-width dining kitchen forms the heart of the home. Fitted with cream kitchen units, it includes a gas hob, double oven, fridge freezer, and dishwasher, creating a stylish and practical space for preparing meals and entertaining. Bi-fold doors open directly onto the garden, allowing the outdoors to flow seamlessly inside and making it easy to host summer barbecues or enjoy breakfast in the morning sun. A separate utility room adds everyday convenience, while a cloakroom/WC completes the ground floor.
Upstairs, four well-proportioned double bedrooms provide flexibility for family life. The principal bedroom features fitted wardrobes and a stylish en suite shower room, while the second bedroom also benefits from fitted wardrobes, ideal for guests or growing children. The remaining two bedrooms are generous in size, perfect for family members or as a home office, all served by a contemporary family bathroom.
The exterior of the home continues to impress. A neat driveway and integral garage with up and over electric door provide parking and storage, while the southerly-facing rear garden is a true highlight. Landscaped with lawn, raised beds, and patio areas, it also features a shed and a charming summer house overlooking the lawn — the perfect spot for enjoying a quiet coffee, reading a book, or watching the children play. This completely private space combines style and practicality, offering a setting to relax, entertain, or simply soak up the sunshine.
Hessle itself is a thriving and well-connected town with excellent local amenities, a variety of shops, and highly regarded schools. The train station and A63 are easily accessible, making commuting straightforward, while the peaceful cul-de-sac ensures that home life is calm, safe, and undisturbed.
Homes in such a rare and exclusive position seldom come to market. This beautifully presented property offers the ideal blend of location, style, and lifestyle, and early viewing is strongly recommended to fully appreciate what is on offer.
Measurements : - All measurements provided are approximate and for guidance purposes only. Floor plans are included as a service to our customers and are intended as a guide to layout only. Not to Scale.
Tenure : - The property is understood to be Freehold (To be confirmed by Vendor's Solicitor).
Services : - The property is understood to be connected to mains Drainage, Water, Electricity and Gas. We wish to inform prospective purchasers that we have not carried out a detailed survey, nor tested the services, appliances and specific fittings for this property.
Disclaimer : - These particulars are produced in good faith, are set out as a general guide only and do not constitute any part of an offer or a contract. None of the statements contained in these particulars as to this property are to be relied on as statements or representations of fact. Any intending purchaser should satisfy him/herself by inspection of the property or otherwise as to the correctness of each of the statements prior to making an offer.
Thinking Of Selling? - We would be delighted to offer a FREE - NO OBLIGATION appraisal of your property and provide realistic advice in all aspects of the property market. Whether your property is not yet on the market or you are experiencing difficulty selling, all appraisals will be carried out with complete confidentiality.
Brochures
Brochure 1- COUNCIL TAXA payment made to your local authority in order to pay for local services like schools, libraries, and refuse collection. The amount you pay depends on the value of the property.Read more about council Tax in our glossary page.
- Band: E
- PARKINGDetails of how and where vehicles can be parked, and any associated costs.Read more about parking in our glossary page.
- Garage,Driveway
- GARDENA property has access to an outdoor space, which could be private or shared.
- Private garden
- ACCESSIBILITYHow a property has been adapted to meet the needs of vulnerable or disabled individuals.Read more about accessibility in our glossary page.
- Ask agent
Holly Drive, Hessle, East Riding of Yorkshire, HU13 0QP
Add an important place to see how long it'd take to get there from our property listings.
__mins driving to your place
Get an instant, personalised result:
- Show sellers you’re serious
- Secure viewings faster with agents
- No impact on your credit score
Your mortgage
Notes
Staying secure when looking for property
Ensure you're up to date with our latest advice on how to avoid fraud or scams when looking for property online.
Visit our security centre to find out moreDisclaimer - Property reference S1460736. The information displayed about this property comprises a property advertisement. Rightmove.co.uk makes no warranty as to the accuracy or completeness of the advertisement or any linked or associated information, and Rightmove has no control over the content. This property advertisement does not constitute property particulars. The information is provided and maintained by eXp UK, Yorkshire and The Humber. Please contact the selling agent or developer directly to obtain any information which may be available under the terms of The Energy Performance of Buildings (Certificates and Inspections) (England and Wales) Regulations 2007 or the Home Report if in relation to a residential property in Scotland.
*This is the average speed from the provider with the fastest broadband package available at this postcode. The average speed displayed is based on the download speeds of at least 50% of customers at peak time (8pm to 10pm). Fibre/cable services at the postcode are subject to availability and may differ between properties within a postcode. Speeds can be affected by a range of technical and environmental factors. The speed at the property may be lower than that listed above. You can check the estimated speed and confirm availability to a property prior to purchasing on the broadband provider's website. Providers may increase charges. The information is provided and maintained by Decision Technologies Limited. **This is indicative only and based on a 2-person household with multiple devices and simultaneous usage. Broadband performance is affected by multiple factors including number of occupants and devices, simultaneous usage, router range etc. For more information speak to your broadband provider.
Map data ©OpenStreetMap contributors.




