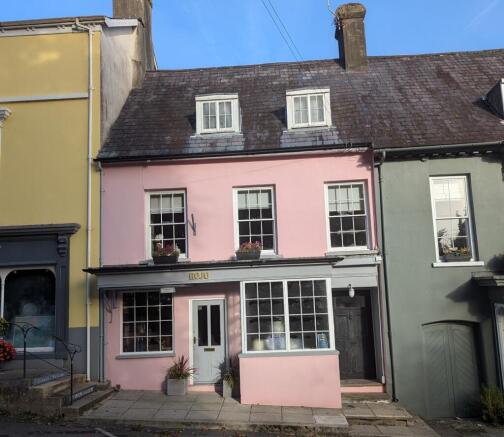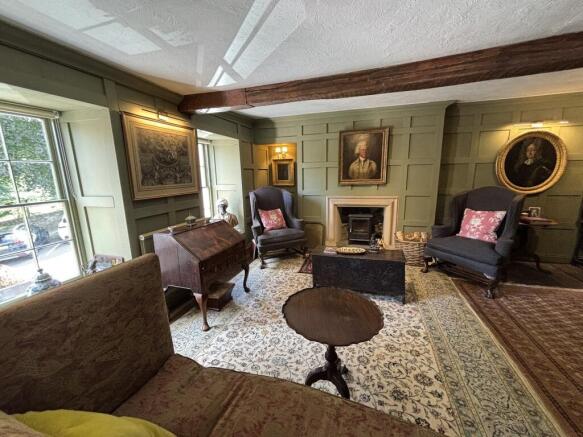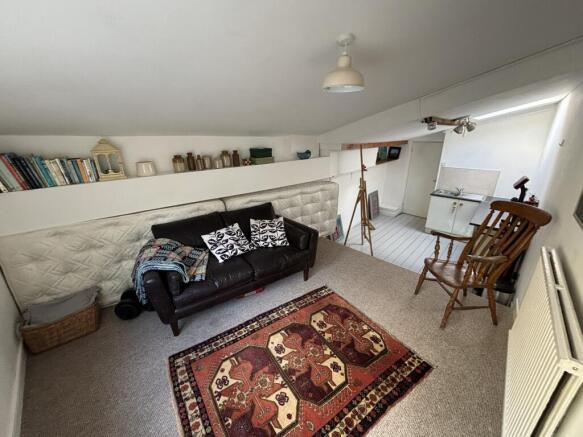
King Street, Llandeilo, Carmarthenshire.
- PROPERTY TYPE
Shop
- BEDROOMS
3
- BATHROOMS
3
- SIZE
Ask agent
Key features
- Grade II Listed Georgian Property comprising
- Retail Premises & 2 Storey Apartment Above
- Private Enclosed Rear Garden
- Prime Retail Area in Llandeilo Town
- Cellar Area
- Electric & Gas Heating
- Versatile Accommodation
- Chain Free
- **INVESTMENT RENTAL OPPORTUNITY**
- EPC: C61/E47
Description
Situated in a prominent and highly desirable location in the centre of Llandeilo within walking distance of most of its amenities which include shops, offices and schools. Llandeilo is centrally located for the M4, the County town of Carmarthen and approximately 1 hour by car from Cardiff. Leisure amenities are available within walking distance to include Tennis Courts, Playing Fields, Penlan Park, Dynevor Park with its Historic Castle, nature walks and wildlife reserve. The area is a well known tourist destination with popular attractions of Dinefwr Castle, Carreg Cennen Castle, Dryslwyn Castle, Aberglasney Gardens and The Botanical Gardens of Wales all within a short drive away.
The accommodation comprises a ground floor shop area with retail areas, store room, kitchen and toilet facilities, cellar and on the first and second floor an apartment comprising Hall, Lounge, Dining Room, Kitchen, Studio,/Bedroom/living area, 2 Bedrooms, bathroom and Shower room. The versatile accommodation lends itself to incorporate a self contained annexe area.
CTFCP
Entrance Canopy
Double Glazed door to Shop Area comprising:
Shop Retail Area
4.80m Max x 6.31m (15' 9" Max x 20' 8")
Emergency lighting and electric heating. Double fronted shop area with a central door. Tiled floor, panelled walls and down lights. Two Georgian style bay windows and original beamed ceiling.
Retail Area
2.63m Max x 4.12m Max (8' 8" Max x 13' 6" Max)
Tiled floor, down lights and electric radiator.
Retail Area
3.63m x 1.52m (11' 11" x 5' 0")
Down lights and tiled floor.
Inner Gallery/Kitchen Area
2.48m Max x 5.40m (8' 2" Max x 17' 9")
Tiled floor, spot lights and radiator.
KITCHEN AREA with single drainer stainless steel sink unit with mixer tap and base units. Down lights.
Cloakroom
Low level WC, wash hand basin with vanity cupboard and tiled floor.
Store Room
3.07m x 3.07m (10' 1" x 10' 1")
Tiled floor.
Hall
Original decorative floor tiles and panelled door to apartment. Door to cellar.
Cellar Room
5.74m Max x 4.16m (18' 10" Max x 13' 8")
With electric radiator, concrete floor and fluorescent light.
Staircase To
Half landing with radiator and part panelled walls. Staircase to lounge.
Shower Room
1.47m x 2.75m Max (4' 10" x 9' 0" Max)
With pedestal wash hand basin, low level WC and shower enclosure with shower unit. Radiator, sky light and built in airing cupboard. Part panelled walls.
Studio/Reception/Bedroom
6.63m x 2.81m (21' 9" x 9' 3")
Double glazed window and radiator. Stainless steel unit with mixer tap and work surfacing. Boarded floor, sky light and shelving.
Kitchen
4.42m x 2.50m (14' 6" x 8' 2")
With a range of wall, base and drawer units with fitted work surfacing, 4 ring electric hob and electric oven with extractor hood above. Bowl and a half sink unit with mixer tap, plumbing for washing machine and dish washer. Integrated fridge and freezer. Wall mounted gas central heating boiler. Quarry tiled floor, double glazed window and door to garden.
Dining Room
4.30m x 4.96m (14' 1" x 16' 3")
Two Sky lights, radiator, fitted cupboard and picture rail.
Lounge
5.72m x 6.63m Max (18' 9" x 21' 9" Max)
3 Georgian Style windows, radiators and panelled walls with feature fireplace with multi fuel stove, wall lights, boarded floor, beamed ceiling and concealed staircase to first floor.
Staircase To
Staircase with window to:
Landing
Access to roof space.
Bedroom 1
2.85m x 2.91m (9' 4" x 9' 7")
Radiator, ceiling beam, window with secondary glazing and panelled door.
Bedroom 2
3.68m x 2.91m (12' 1" x 9' 7")
Radiator, ceiling beam and window with secondary glazing.
Bathroom
3.28m x 3.29m (10' 9" x 10' 10")
With panelled bath with shower screen and over bath shower unit, pedestal wash hand basin and low level wc. Part tiled walls, laminate floor, sky light, radiator and store cupboard.
EXTERNALLY
To the rear of the property is a concrete patio area with steps up to an elevated garden area with store shed. Vegetable area.
Outside tap and outside porch light.
Local Authority
Carmarthenshire County Council, Spilman Street, Carmarthen, Tel. No. .
Broadband and Mobile phone
The broadband and mobile signal is deemed to be good in this location. Please check with your provider.
Viewing
By appointment with the Selling Agents.
Brochures
BrochureKing Street, Llandeilo, Carmarthenshire.
NEAREST STATIONS
Distances are straight line measurements from the centre of the postcode- Llandeilo Station0.4 miles
- Ffairfach Station0.7 miles
- Llandybie Station4.3 miles
Notes
Disclaimer - Property reference PRJ11548. The information displayed about this property comprises a property advertisement. Rightmove.co.uk makes no warranty as to the accuracy or completeness of the advertisement or any linked or associated information, and Rightmove has no control over the content. This property advertisement does not constitute property particulars. The information is provided and maintained by Clee Tompkinson & Francis, Llandeilo. Please contact the selling agent or developer directly to obtain any information which may be available under the terms of The Energy Performance of Buildings (Certificates and Inspections) (England and Wales) Regulations 2007 or the Home Report if in relation to a residential property in Scotland.
Map data ©OpenStreetMap contributors.





