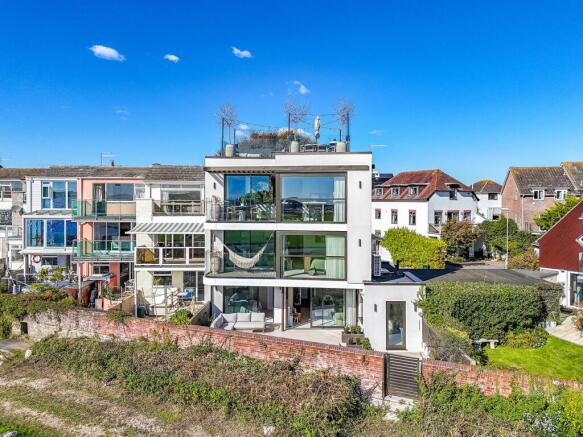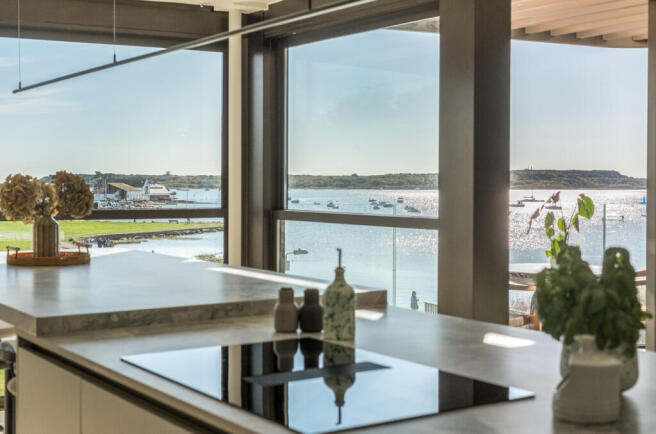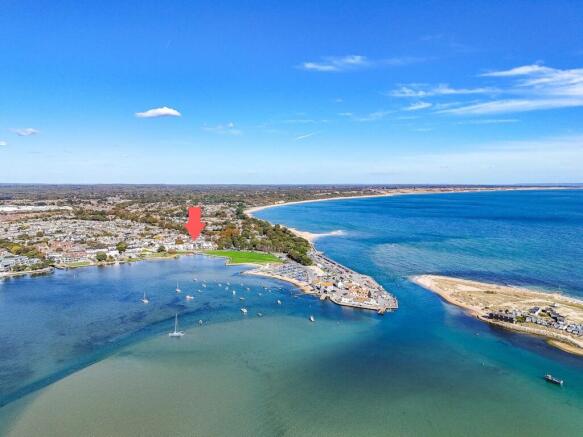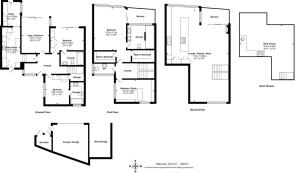
Viking Way, Mudeford, Christchurch, BH23

- PROPERTY TYPE
Town House
- BEDROOMS
4
- BATHROOMS
3
- SIZE
Ask agent
- TENUREDescribes how you own a property. There are different types of tenure - freehold, leasehold, and commonhold.Read more about tenure in our glossary page.
Freehold
Key features
- Exceptional Waterside Townhouse
- Uninterrupted Panoramic Coastal Views
- High Quality Finishes Throughout
- Extraordinary Roof Terrace
- Sought-After Mudeford Quay Location
- Ample Private Parking & Detached Garage
Description
An exceptional contemporary townhouse of rare quality, this striking home spans three floors and commands uninterrupted, panoramic views across Christchurch Harbour, Hengistbury Head and Christchurch Bay. Designed with precision and finished to the very highest standards, it combines architectural presence with cutting-edge technology, including a full Control4 smart home system, and offers approximately 3,000 sq ft of meticulously planned accommodation. The crowning glory is an extraordinary roof terrace, perfectly positioned to capture the ever-changing coastal landscape. The property also provides secure parking for three vehicles and a detached single garage.
THE SITUATION
Just a short stroll away, you’ll find the award-winning Christchurch Harbour Hotel and The Jetty restaurant. A promenade walk eastward from Mudeford Quay leads to The Noisy Lobster restaurant, the golden sandy beaches of Avon, Steamer Point Nature Reserve, and the picturesque grounds of Highcliffe Castle.
Also within walking distance are the tranquil Stanpit Nature Reserve and Christchurch Town Centre, located about two miles away. Here, you can explore the historic 11th-century Priory, various shops, bars, and restaurants.
For commuters, Christchurch railway station offers convenient mainline access to London, while Bournemouth Airport is approximately six miles away.
Nature enthusiasts will appreciate the nearby New Forest National Park, which boasts scenic walks and diverse wildlife.
THE PROPERTY
Ground Floor
The entrance hallway sets the tone, with generous proportions and a flawless finish, leading to the ground floor accommodation. This level features two beautifully appointed bedroom suites, each with en-suite bathrooms, bespoke fitted storage and striking feature tiled walls. One suite enjoys wall-to-wall sliding doors opening directly onto the southerly terrace. A versatile reception room, currently arranged as a snug, offers scope for an additional bedroom or leisure space, with doors extending out to the rear terrace. A substantial utility room, fitted with a comprehensive range of cabinetry, provides excellent practicality and access to a private study.
First Floor
From the hallway, a turned staircase rises through the heart of the home. The first floor offers a further bedroom with separate WC, while the entire front elevation is dedicated to the magnificent principal suite. Floor-to-ceiling glazing frames the seascape, with sliding doors opening onto a private balcony. The suite also includes dual walk-in wardrobes with a bespoke range of cupboards and hanging space, and a showpiece en-suite shower room, complete with his and hers wet room-style showers with rainfall attachments, finished with stylish Venetian plastering and Gessi bathroom hardware.
Second Floor
Occupying the entire second floor is the true hub of the home – a spectacular open-plan kitchen, dining and living space extending to 35 ft. Bathed in natural light from its double-aspect design, this floor is enhanced by floor-to-ceiling windows and sliding doors opening onto a covered balcony. The custom Leich kitchen is fitted with Studio Line ovens and centred around an expansive island finished with feature waterfall worksurfaces. The adjoining dining area is complemented by a bespoke fitted bar with drinks fridge and ice unit – perfect for entertaining.
Roof Terrace
Above, accessed via a feature glass ceiling door, lies the show-stopping roof terrace. Enclosed with glass balustrades and professionally landscaped, this outstanding space captures the coastline in its entirety. Designed for outdoor living, it includes a fully equipped outdoor kitchen, a feature gas flame effect fire, and ample space for dining, lounging and entertaining against the backdrop of panoramic sea views.
ENHANCED SPECIFICATION
The property is enhanced by a sophisticated Control4 home automation system, seamlessly integrating the operation of blinds, zoned lighting, heating, air conditioning, security and sound. A ceiling-mounted Sonos cinema speaker system is installed throughout every principle room, complemented by proximity and heating sensors on all light switches for effortless control.
- Venetian plaster and cement-finished bathrooms
- Architectural scene lighting throughout
- Resin driveway with warranty
- Gessi bathroom hardware
- Italian ceramic and porcelain finishes
- Trex Signature Line decking with warranty
- Automated guillotine-style window opening system
- Bespoke fabric curtains
- Corston architectural hardware
- Aluminium Knotwood cladding
- Includes a 6 year PCC warranty
OUTSIDE
The property is approached via a resin driveway providing parking for two vehicles, with a further parking area and detached single garage positioned opposite. The ground floor rear terrace has been professionally landscaped, with low-level brick walling creating a high degree of privacy, complemented by scene lighting throughout and a gated access leading directly onto Mudeford Quay.
Brochures
Brochure 1- COUNCIL TAXA payment made to your local authority in order to pay for local services like schools, libraries, and refuse collection. The amount you pay depends on the value of the property.Read more about council Tax in our glossary page.
- Band: F
- PARKINGDetails of how and where vehicles can be parked, and any associated costs.Read more about parking in our glossary page.
- Garage,Driveway,Private
- GARDENA property has access to an outdoor space, which could be private or shared.
- Yes
- ACCESSIBILITYHow a property has been adapted to meet the needs of vulnerable or disabled individuals.Read more about accessibility in our glossary page.
- Ask agent
Viking Way, Mudeford, Christchurch, BH23
Add an important place to see how long it'd take to get there from our property listings.
__mins driving to your place
Explore area BETA
Christchurch
Get to know this area with AI-generated guides about local green spaces, transport links, restaurants and more.
Get an instant, personalised result:
- Show sellers you’re serious
- Secure viewings faster with agents
- No impact on your credit score


Your mortgage
Notes
Staying secure when looking for property
Ensure you're up to date with our latest advice on how to avoid fraud or scams when looking for property online.
Visit our security centre to find out moreDisclaimer - Property reference 29560136. The information displayed about this property comprises a property advertisement. Rightmove.co.uk makes no warranty as to the accuracy or completeness of the advertisement or any linked or associated information, and Rightmove has no control over the content. This property advertisement does not constitute property particulars. The information is provided and maintained by Spencers Coastal, Highcliffe. Please contact the selling agent or developer directly to obtain any information which may be available under the terms of The Energy Performance of Buildings (Certificates and Inspections) (England and Wales) Regulations 2007 or the Home Report if in relation to a residential property in Scotland.
*This is the average speed from the provider with the fastest broadband package available at this postcode. The average speed displayed is based on the download speeds of at least 50% of customers at peak time (8pm to 10pm). Fibre/cable services at the postcode are subject to availability and may differ between properties within a postcode. Speeds can be affected by a range of technical and environmental factors. The speed at the property may be lower than that listed above. You can check the estimated speed and confirm availability to a property prior to purchasing on the broadband provider's website. Providers may increase charges. The information is provided and maintained by Decision Technologies Limited. **This is indicative only and based on a 2-person household with multiple devices and simultaneous usage. Broadband performance is affected by multiple factors including number of occupants and devices, simultaneous usage, router range etc. For more information speak to your broadband provider.
Map data ©OpenStreetMap contributors.





