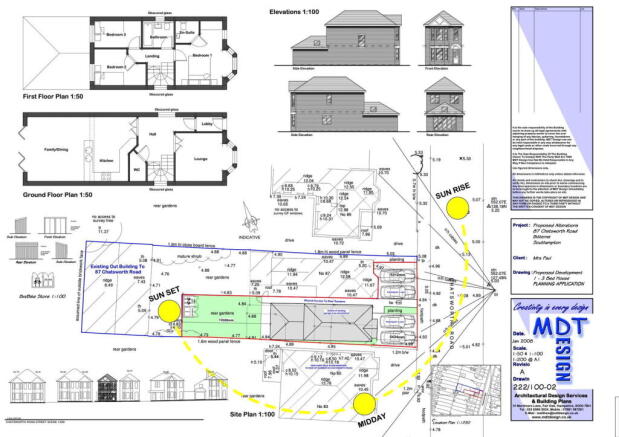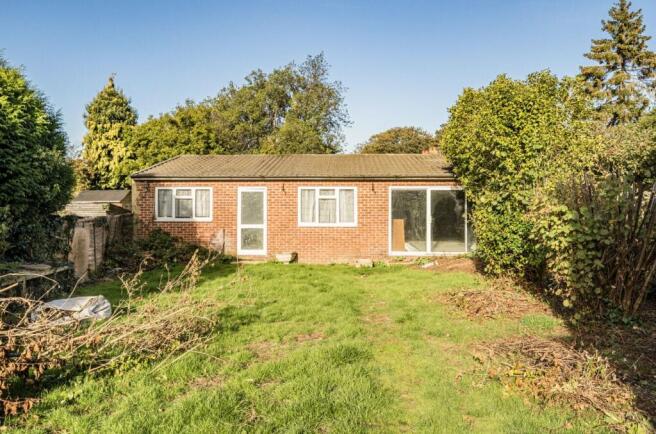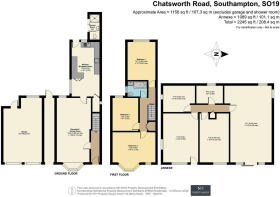Development Opportunity, Chatsworth Road, Bitterne, SO19

- PROPERTY TYPE
Detached
- BEDROOMS
3
- BATHROOMS
1
- SIZE
1,156 sq ft
107 sq m
- TENUREDescribes how you own a property. There are different types of tenure - freehold, leasehold, and commonhold.Read more about tenure in our glossary page.
Freehold
Key features
- Rare triple offering- existing detached home, building plot with planning, and a large outbuilding with conversion potential
- Planning Number 14/01335/DIS Southampton City Council
- Prestigious address- Chatsworth Road is one of Bitterne’s most established and sought-after locations, where properties rarely come to marke
- Excellent connectivity- peaceful suburban setting, yet just minutes from Bitterne Precinct and Southampton city centre
- Existing detached family home– three-bedroom detached undergoing updates, ideal as a rental or resale opportunity
- Strong resale evidence- similar refurbished homes nearby achieving around £425,000, underpinning confidence in end values
- Generous outbuilding- over 100 sq. metres with five rooms, offering scope for annex conversion (STP), equivalent to a bungalow footprint
- Planning secured- approved scheme for a new three-bedroom detached home with two reception rooms and en-suite master
- Additional uplift- potential annex conversion or resale of two detached houses makes this a versatile investment
- Ready to move forward- planning already in place and refurbishment underway, offering a clear route to maximise returns
Description
Welcome To Chatsworth Road! A fantastic development opportunity consisting of a detached three bedroom home, a building plot with planning for an additional three bedroom detached and an outbuilding which could be converted to an annex with the correct planning permissions. This is a rare opportunity for such a prestigious road and Marco Harris are open to all enquiries.
Chatsworth Road is one of Bitterne’s most established and in-demand addresses. It offers the best of both worlds: a peaceful suburban feel with generous plots and family-friendly surroundings, yet it remains only minutes from Bitterne Precinct and within easy reach of Southampton city centre. The area attracts long-term residents, with properties rarely coming to market- when they do, they typically achieve strong prices due to the road’s reputation and the quality of homes on offer.
For developers, this presents a highly attractive proposition: a site in a road with proven demand, strong resale values, and limited supply. With the right finish, both homes would appeal to the family market that consistently underpins Bitterne, ensuring confidence in end values and saleability.
Dwelling One
This has been a long term rental home and is now going through a refurbishment project by the current owners. The property is being replastered in places, it has been subject to a part re-wire and will be decorated to a condition that lends itself to the rental market. The ground floor offers an open plan lounge with dining area, there is a feature bay window to the front aspect. This opens up to an extended kitchen/ breakfast room. There is ample space in this room and offers fitted kitchen units with peninsula, dual aspect windows and access to the rear. The first floor offers three bedrooms and a family bathroom. This is your traditional, suburban, three bed detached house. In recent months, similar, refurbished examples of extended homes in the Brownlow estate behind have been listing and selling at £425,000.
Outbuilding To Rear
This outbuilding totals in excess of 100 Sq Meters and could be turned into an annex or additional accommodation but this is subject to planning. The size of this building rivals that of similar bungalows in Sholing and surrounding areas and offers five rooms, these could easily convert to a lounge/ diner, two bedrooms, kitchen and shower room. Whilst there is no attributable value to this building as it stands, it would cost circa £150,000 to build out to the current condition. This additional space is a fantastic opportunity for the next owner.
Building Plot
Planning Number 14/01335/DIS
This is to take the place of the existing double garage, planning has been granted for a three bedroom detached house. The plans outline a home with three bedrooms, upstairs family bathroom and en- suite to master. Downstairs has been approved for two reception rooms, separate kitchen and downstairs W/C. There is a right to light payment due to the neighbouring property of £35,000 this is a provisional sum, prospective purchasers may wish to reconfigure the planning or extend the house which would negate the Right of Light issue dependent on design.
Disclaimer Property Details: Whilst believed to be accurate all details are set out as a general outline only for guidance and do not constitute any part of an offer or contract. Intending purchasers should not rely on them as statements or representation of fact but must satisfy themselves by inspection or otherwise as to their accuracy. We have not carried out a detailed survey nor tested the services, appliances, and specific fittings. Room sizes should not be relied upon for carpets and furnishings. The measurements given are approximate.
- COUNCIL TAXA payment made to your local authority in order to pay for local services like schools, libraries, and refuse collection. The amount you pay depends on the value of the property.Read more about council Tax in our glossary page.
- Band: D
- PARKINGDetails of how and where vehicles can be parked, and any associated costs.Read more about parking in our glossary page.
- Off street
- GARDENA property has access to an outdoor space, which could be private or shared.
- Private garden
- ACCESSIBILITYHow a property has been adapted to meet the needs of vulnerable or disabled individuals.Read more about accessibility in our glossary page.
- Ask agent
Development Opportunity, Chatsworth Road, Bitterne, SO19
Add an important place to see how long it'd take to get there from our property listings.
__mins driving to your place
Get an instant, personalised result:
- Show sellers you’re serious
- Secure viewings faster with agents
- No impact on your credit score
Your mortgage
Notes
Staying secure when looking for property
Ensure you're up to date with our latest advice on how to avoid fraud or scams when looking for property online.
Visit our security centre to find out moreDisclaimer - Property reference S1460772. The information displayed about this property comprises a property advertisement. Rightmove.co.uk makes no warranty as to the accuracy or completeness of the advertisement or any linked or associated information, and Rightmove has no control over the content. This property advertisement does not constitute property particulars. The information is provided and maintained by Marco Harris, Southampton. Please contact the selling agent or developer directly to obtain any information which may be available under the terms of The Energy Performance of Buildings (Certificates and Inspections) (England and Wales) Regulations 2007 or the Home Report if in relation to a residential property in Scotland.
*This is the average speed from the provider with the fastest broadband package available at this postcode. The average speed displayed is based on the download speeds of at least 50% of customers at peak time (8pm to 10pm). Fibre/cable services at the postcode are subject to availability and may differ between properties within a postcode. Speeds can be affected by a range of technical and environmental factors. The speed at the property may be lower than that listed above. You can check the estimated speed and confirm availability to a property prior to purchasing on the broadband provider's website. Providers may increase charges. The information is provided and maintained by Decision Technologies Limited. **This is indicative only and based on a 2-person household with multiple devices and simultaneous usage. Broadband performance is affected by multiple factors including number of occupants and devices, simultaneous usage, router range etc. For more information speak to your broadband provider.
Map data ©OpenStreetMap contributors.




