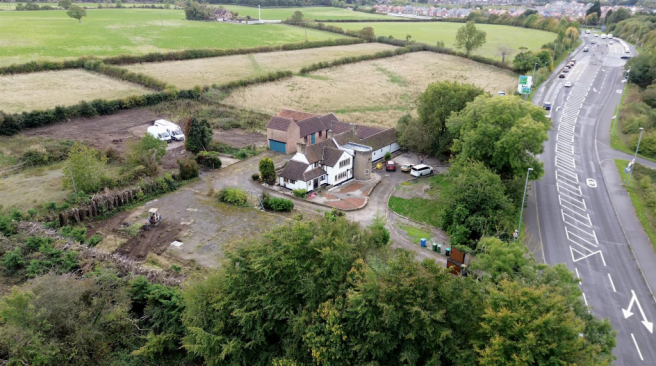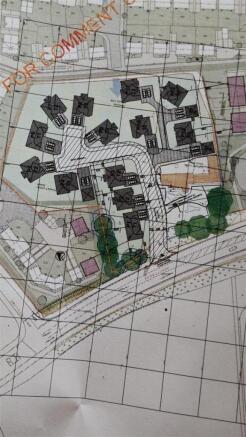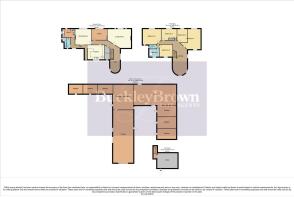
Abbott Road, Mansfield
- PROPERTY TYPE
Land
- SIZE
Ask agent
Key features
- Set on just over 2 acres of land, offering a rare development opportunity
- Pre-planning submitted for 13 five-bedroom detached homes while retaining the main residence (subject to planning approval)
- Combines traditional character with modern functionality and exceptional development potential
- Rare and highly desirable opportunity for investors seeking a unique property in a prime location
Description
Proudly presenting this rare potential development opportunity in Mansfield, set within just over 2 acres (approximately) of land with excellent proximity to local amenities. The current owner has submitted a pre-planning application for 13 five-bedroom detached family homes while retaining the main residence (subject to planning approval), offering an exceptional prospect for developers or investors in a highly sought-after location. This opportunity isn't something you see everyday, so don't miss out!
The home set on the land is bursting with character, blending traditional charm with practical modern living. Exposed wooden ceiling beams run throughout the property, complementing the striking exposed brick feature fireplaces that serve as focal points in both reception rooms. A stunning stone tower further elevates the home’s individuality, standing as a remarkable main feature that enhances its charm and architectural presence. The ground floor offers a spacious kitchen, dining room, and separate living area. You will also find a versatile office space that provides the ideal environment for remote working, hobbies, or study. To complete this floor is a utility room and shower room. Upstairs, you will find five generously proportioned bedrooms along with a family bathroom and separate WC. This property also showcases distinctive Art Deco style, with characteristic period features that add elegance, charm, and timeless appeal.
The extensive grounds provide the scope for potential further development, while also offering the large barn area, alongside stables and a large garage, offering versatile space for storage or flexible use.
The expansive land and exceptional development potential is a rare and highly desirable opportunity for investors.
Call today to view
Planning - The property includes just over 2 acres of land, with the current owner having submitted a pre-planning application for 13 five-bedroom detached family homes, while retaining the main property. This presents a rare opportunity for development (subject to planning approval) in a desirable location.
Barn - 15.05 x 5.03 (49'4" x 16'6") - The large barn offers a versatile space suitable for storage and workshops.
Stables - The property benefits from a range of stables, providing excellent facilities for equestrian use. Well-proportioned and versatile.
Storage/ Tack Room - 4.93 x 6.00 (16'2" x 19'8") - Providing ample storage.
Garage - 12.46 x 4.93 (40'10" x 16'2" ) - This large space offers ample space for storage, off-road parking or a worksop.
Property Details - Please see below main property room descriptions.
Entrance Hall - The hallway is complete with flagstone flooring and a striking feature stone pillar. Set within the impressive stone tower, a sweeping stone Art Deco staircase rises to the first floor, while windows to the side elevations provide natural light. Surrounding doors lead into the kitchen, living room, dining room, office and cloakroom, ensuring a natural flow throughout the ground floor.
Cloakroom - The cloakroom offers practical additional space, Compact and functional, it provides extra convenience to the main living areas. Window to the front elevation.
Living Room - 5.66 x 4.64 (18'6" x 15'2" ) - The living room is a warm and inviting space, centred around an exposed stone feature fireplace with a log burner, perfect for cosy evenings. Original parquet flooring adds a touch of timeless elegance, while front and rear-facing windows fill the room with natural light. The original ceiling coving further enhances the room’s unique charm.
Dining Room - 3.84 x 3.12 (12'7" x 10'2" ) - The dining room is full of character, showcasing an exposed brick feature fireplace with original copper detailing and charming exposed wooden beams across the ceiling. A recently restored parquet floor adds elegance and warmth to the space, while a rear-facing window and an internal window to the hallway provide natural light, creating an inviting setting for family meals or entertaining guests.
Office - 3.17 x 2.70 (10'4" x 8'10" ) - A versatile office space offering flexibility to suit your individual needs. A rear-facing window brings in natural light, while a feature fireplace with original copper detailing adds unique character. The recently restored parquet floor enhances the room’s charm, making this an ideal setting for work, study, or a creative retreat.
Kitchen - 3.17 x 2.90 (10'4" x 9'6" ) - The kitchen is fitted with matching cabinetry and worktop surfaces, incorporating an inset sink and drainer and space for appliances. Character is added by exposed wooden beams to the ceiling, while a front-facing window brings in natural light. A door provides access into the hallway, ensuring a practical layout. Additional access to a little room housing the fridge.
Inner Hall - With access into the kitchen, shower room and utility;
Shower Room - 1.36 x 3.00 (4'5" x 9'10" ) - The shower room is fitted with a walk-in shower, a low-flush WC, and a hand wash basin, combining practicality with a contemporary finish. With a window to the side and front elevtions .
Utility Room - 3.08 x 2.12 (10'1" x 6'11" ) - The utility room is well-equipped with fitted cabinetry and worktop space, incorporating an inset sink with drainer. There is space and plumbing for both a washing machine and dryer, while a side-facing window provides natural light. A door to the rear elevation offers direct access to the garden.
Landing - 2.42 x 4.50 (7'11" x 14'9" ) - The landing features carpeted flooring and surrounding windows that flood the space with natural light. From here, there is access into the adjoining rooms, creating a central hub on the first floor.
Bedroom One - 3.17 x 4.94 (10'4" x 16'2" ) - With ample space for your furnishings and windows to the front and rear elevations allowing in a flood of natural light, the room also boasts a charming feature fireplace that adds warmth and character.
Bedroom Two - 4.41 x 3.84 (14'5" x 12'7" ) - With ample space for your furnishings and windows to the front and rear elevations allowing in a flood of natural light, the room also boasts a charming feature fireplace that adds warmth and character.
Bedroom Three - 3.68 x 2.72 (12'0" x 8'11" ) - With ample space for your furnishings and a window allowing in a flood of natural light.
Bedroom Four - 3.00 x 3.00 (9'10" x 9'10") - With ample space for your furnishings and a window allowing in a flood of natural light.
Bedroom Five - 2.45 x 3.31 (8'0" x 10'10" ) - With ample space for your furnishings and a window allowing in a flood of natural light.
Bathroom - 2.90 x 1.93 (9'6" x 6'3" ) - The bathroom is fitted with a bath and a hand wash basin, offering a simple and functional space with a clean, practical layout.
Wc - Fitted with a low flush WC.
Additional Details - -This property showcases distinctive Art Deco, with characteristic period features that add elegance, charm, and timeless appeal.
-The property retains its charm with original solid wood, farmhouse-style latched doors featured throughout.
Outside - In addition to the surrounding land and plot, the main house also enjoys its own private gardens to both the front and rear. The front garden features mature shrubs, established trees, stone-edged areas, and a lawn, creating a welcoming approach. To the rear, a walled sunken garden with a patio provides a charming and sheltered outdoor space, perfect for relaxation or entertaining. Alongside the garage, the property also benefits from ample parking, ensuring convenience for residents and visitors alike.
Brochures
Abbott Road, MansfieldBrochureEnergy Performance Certificates
EE RatingAbbott Road, Mansfield
NEAREST STATIONS
Distances are straight line measurements from the centre of the postcode- Mansfield Station1.6 miles
- Mansfield Woodhouse Station1.8 miles
- Sutton Parkway Station2.3 miles
Notes
Disclaimer - Property reference 34208003. The information displayed about this property comprises a property advertisement. Rightmove.co.uk makes no warranty as to the accuracy or completeness of the advertisement or any linked or associated information, and Rightmove has no control over the content. This property advertisement does not constitute property particulars. The information is provided and maintained by BuckleyBrown, Mansfield. Please contact the selling agent or developer directly to obtain any information which may be available under the terms of The Energy Performance of Buildings (Certificates and Inspections) (England and Wales) Regulations 2007 or the Home Report if in relation to a residential property in Scotland.
Map data ©OpenStreetMap contributors.








