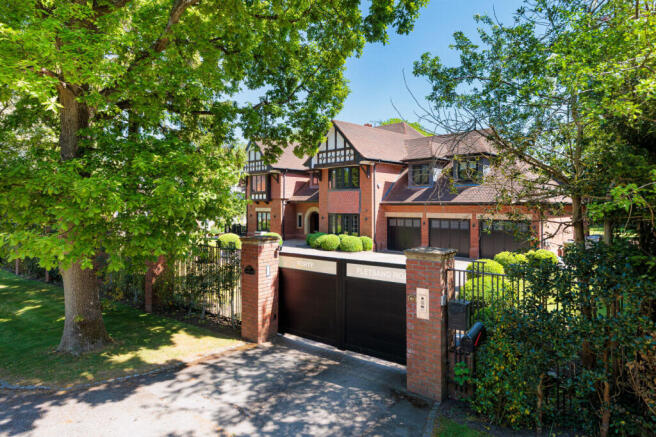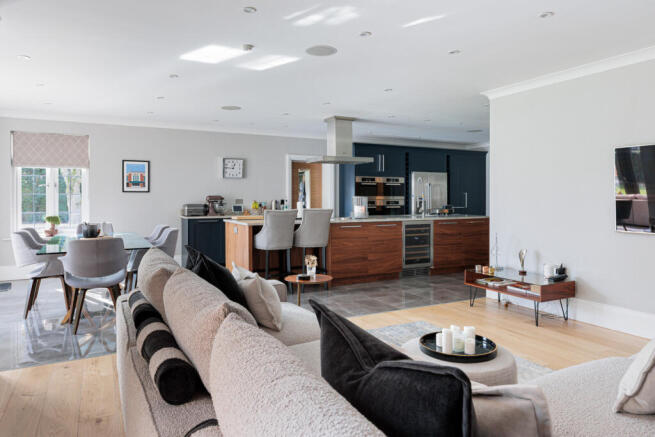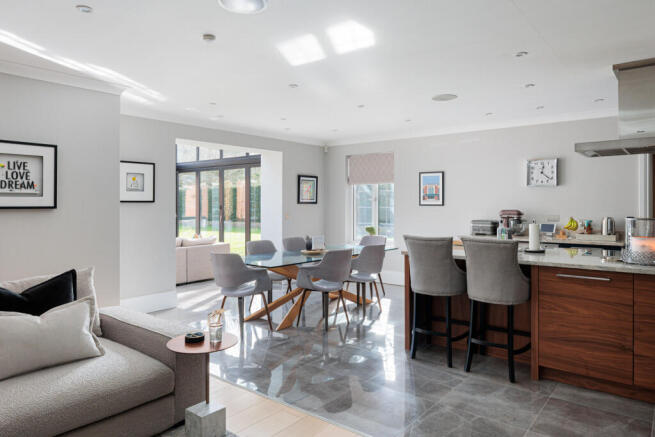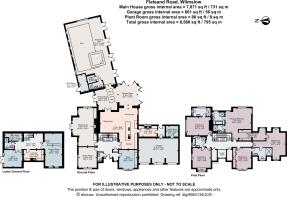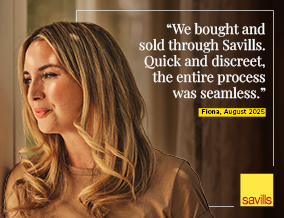
5 bedroom detached house for sale
Fletsand Road, Wilmslow, Cheshire, SK9

- PROPERTY TYPE
Detached
- BEDROOMS
5
- BATHROOMS
7
- SIZE
8,560 sq ft
795 sq m
- TENUREDescribes how you own a property. There are different types of tenure - freehold, leasehold, and commonhold.Read more about tenure in our glossary page.
Freehold
Key features
- Prestigious Wilmslow address
- Over 8,500 sq ft of accommodation
- Set in 0.7 acres of wraparound landscaped gardens
- Superior Leisure suite with swimming pool, steam room & shower room
- Bespoke gymnasium and cinema room
- Five bedrooms, five bathrooms
- Triple garage and secure gated driveway
- EPC Rating = C
Description
Description
This exceptional 8,560 sq ft detached house, constructed by renowned local developers Millennium Estates, occupies a prime position on Wilmslow’s premier residential road. Set within private gated grounds of approximately 0.6 acres, the property offers both grandeur and practicality, with a versatile layout arranged across three floors. The property benefits from premium finishes throughout including zoned underfloor heating to all levels, Lutron lighting, surround sound system, Miele appliances, a fully installed cinema room, exceptional leisure facilities, Duravit bathrooms, Doorbird security gate and maintained security alarm and CCTV.
The property occupies a prime corner position and is approached via secure electric gates opening to a sweeping driveway with extensive parking and access to the triple garage. The property enters into a fabulous reception hall with sweeping staircase and stunning tiled flooring which provides an immediate sense of scale and elegance, giving access to the principal reception rooms. These include a magnificent double-aspect sitting room which is beautifully presented with a media unit with gas fire and french doors onto the garden; an impressive double aspect dining room with front and side garden views, and a bespoke fitted home office with a delightful bay window.
The highlight of the ground floor is the spectacular open-plan kitchen/breakfast/family room, upgraded in recent years, this impressive living space forms the very heart of the home. Designed for modern living, it features contemporary cabinetry, granite and walnut surfaces, a vast central island for informal dining and ample space for both relaxed seating and formal dining. There is a comprehensive range of Miele appliances, a wine cooler and space for an American fridge/freezer. A glass-framed garden room with electric windows with sensor and electric blinds adds further versatility and serves as an ideal games room or informal living space, connecting seamlessly to the leisure suite and also onto the gardens with bifold doors fully opening up this space.
The leisure wing is a superior feature of the property, installed by Portrait Pools this excellent suite offers a heated indoor swimming pool, steam room and shower facilities. A set of three french doors opens the pool area onto the garden. Completing the ground floor are practical spaces including a large utility room with plenty of storage, a boot room, and secure internal access to the triple garage.
The lower ground level is exquisitely designed optimising recreation and lifestyle. The indulgent cinema room has been recently upgraded to include, surround sound system, control 4 system and a new projector. Additionally there is a sizeable laundry room with space for a washing machine and dryer, with plenty of storage. Completing the lower ground floor is a gymnasium, wine cellar and additional shower room.
The first floor provides five generous bedrooms and five bathrooms. The principal suite is a luxurious retreat, comprising a large bedroom, his & her bathrooms finished in travertine with Duravit sanitaryware and a bespoke dressing room. The remaining four bedrooms are all spacious doubles, two with en suite bathrooms and two sharing Jack & Jill arrangements. The first floor landing also has two large storage cupboards.
Externally the landscaped wraparound gardens extend to around 0.7 acres and provide both privacy and scale. To the rear, a substantial south-facing terrace and composite decking area adjoins the kitchen and pool, creating an ideal space for entertaining. A kitchen garden lies to the side of the property, adding a charming practical element.
Location
Situated on Wilmslow’s most sought-after road, 40 Fletsand Road offers a rare opportunity to acquire a bespoke Millennium Estates designed residence of outstanding quality in the heart of Cheshire. Perfectly positioned just 0.7 miles from Wilmslow town centre and 0.6 miles from the train station, the property also benefits from proximity to the picturesque Bollin Valley, offering delightful walks on the doorstep.
The area is renowned for its excellent schooling, with a wide choice of highly regarded state and independent schools within easy reach. The property is ideally placed for commuters, with convenient access to the A34 and M56 for Manchester, the wider North West, and beyond. Manchester Airport is just 4.3 miles away, whilst Wilmslow mainline station offers fast and frequent rail services including London Euston in under two hours, Manchester Piccadilly in 19 minutes, and Manchester Airport in just 10 minutes.
Square Footage: 8,560 sq ft
Acreage: 0.7 Acres
Brochures
Web Details- COUNCIL TAXA payment made to your local authority in order to pay for local services like schools, libraries, and refuse collection. The amount you pay depends on the value of the property.Read more about council Tax in our glossary page.
- Band: H
- PARKINGDetails of how and where vehicles can be parked, and any associated costs.Read more about parking in our glossary page.
- Yes
- GARDENA property has access to an outdoor space, which could be private or shared.
- Yes
- ACCESSIBILITYHow a property has been adapted to meet the needs of vulnerable or disabled individuals.Read more about accessibility in our glossary page.
- Ask agent
Fletsand Road, Wilmslow, Cheshire, SK9
Add an important place to see how long it'd take to get there from our property listings.
__mins driving to your place
Get an instant, personalised result:
- Show sellers you’re serious
- Secure viewings faster with agents
- No impact on your credit score
Your mortgage
Notes
Staying secure when looking for property
Ensure you're up to date with our latest advice on how to avoid fraud or scams when looking for property online.
Visit our security centre to find out moreDisclaimer - Property reference WIS220034. The information displayed about this property comprises a property advertisement. Rightmove.co.uk makes no warranty as to the accuracy or completeness of the advertisement or any linked or associated information, and Rightmove has no control over the content. This property advertisement does not constitute property particulars. The information is provided and maintained by Savills, Wilmslow. Please contact the selling agent or developer directly to obtain any information which may be available under the terms of The Energy Performance of Buildings (Certificates and Inspections) (England and Wales) Regulations 2007 or the Home Report if in relation to a residential property in Scotland.
*This is the average speed from the provider with the fastest broadband package available at this postcode. The average speed displayed is based on the download speeds of at least 50% of customers at peak time (8pm to 10pm). Fibre/cable services at the postcode are subject to availability and may differ between properties within a postcode. Speeds can be affected by a range of technical and environmental factors. The speed at the property may be lower than that listed above. You can check the estimated speed and confirm availability to a property prior to purchasing on the broadband provider's website. Providers may increase charges. The information is provided and maintained by Decision Technologies Limited. **This is indicative only and based on a 2-person household with multiple devices and simultaneous usage. Broadband performance is affected by multiple factors including number of occupants and devices, simultaneous usage, router range etc. For more information speak to your broadband provider.
Map data ©OpenStreetMap contributors.
