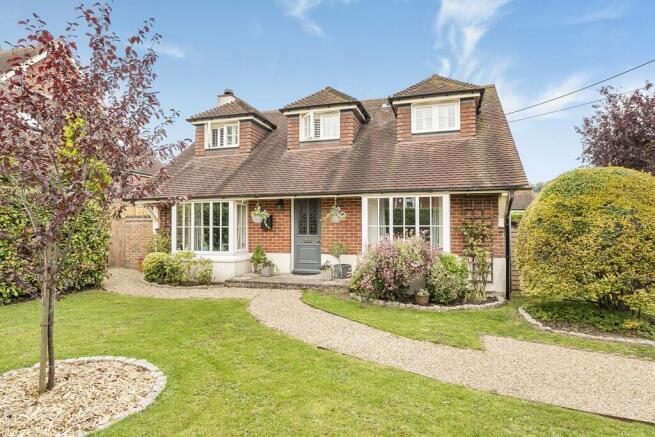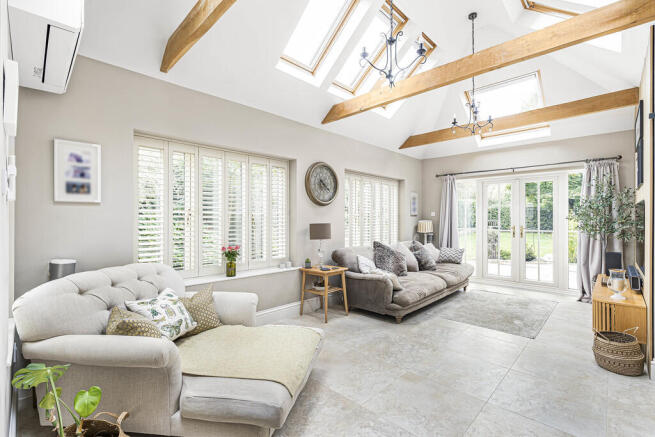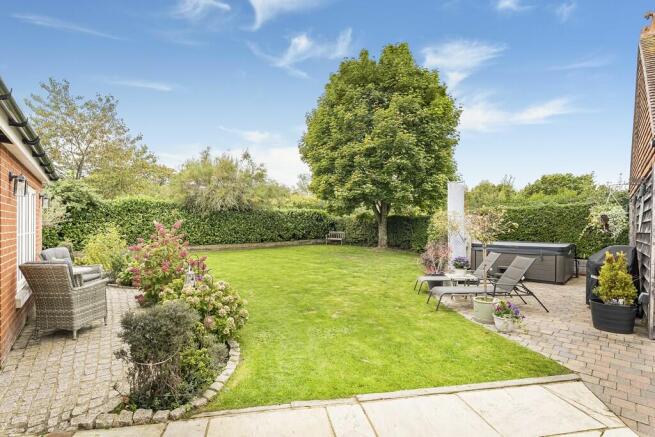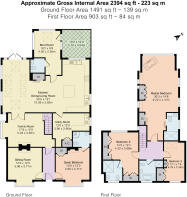
Stroud, Petersfield, Hampshire

- PROPERTY TYPE
Detached
- BEDROOMS
4
- BATHROOMS
4
- SIZE
2,394 sq ft
222 sq m
- TENUREDescribes how you own a property. There are different types of tenure - freehold, leasehold, and commonhold.Read more about tenure in our glossary page.
Freehold
Key features
- Deceptively spacious detached family home
- Four bedrooms and four bathrooms
- 33' open plan kitchen / dining / living room
- Two additional reception rooms
- Immaculate presentation throughout
- Stunning principal bedroom with ensuite
- Boot room with additional cloakroom
- Detached garage with further storage above
- Gated parking for several cars
- Large enclosed landscaped rear garden
Description
The current owners have lavished a great deal of time, effort and money into making this one of the most exceptional properties we have seen this year. The property has been sympathetically extended, with the clever use of weatherboarding to the new extension, tying in the old and the new, but it is the interior where they have truly used their imagination to create a stunning, contemporary space, which maximises the natural light into all sides of their home. To keep up with the recent changes in climate, they have also added air conditioning to the ground and first floors.
Of particular note are the architect designed 33' rear extension and the equally impressive 30' principal bedroom suite.
This double fronted property is set back from the roadside by a deep front garden, which is gated, and has a well tended lawn and large shingled area providing off street parking for several cars. To the left is a further driveway with additional parking. A pathway and covered porch-way leads to the property.
Internally the house offers well balanced, spacious accommodation, with the ground floor providing flexible living and entertaining space which can be adapted for a growing family.
To the left of the entrance hall are two reception rooms, which imaginatively interconnect via a central feature brick fireplace with log burner. The front is used as a sitting room and has a box bay window and views over the front garden. The adjacent room is used as a family room and connects, via double French windows to the rear living and entertaining space.
To the right of the entrance hall can be found one of the four bedrooms, which also has a large box bay window overlooking the garden and access to an ensuite shower room. Central to this floor is a very good sized utility room. with workstation and sink.
Extending the entire width of the house is undoubtedly the true heart of this home, which is the combined kitchen / living / dining room. This provides a combined 33' x 19' and is divided into three distinct areas with an impressive porcelain tiled floor, which provides the continuity. The sitting area is set beneath a high vaulted ceiling with exposed wooden cross timbers. This has eight skylights (some of which are electrically operated), several windows and patio doors to the garden beyond. The dining area is located in the middle and then a granite topped island unit divided this from the kitchen. The bespoke kitchen has a selection of painted country style units with contrasting black granite worktops. There is a feature chimney breast, with tiled insert, which houses the Alpha cooking range. The kitchen comes complete with the usual appliances. Finally, there is a boot room at the back of the house, with a covered porch-way and access to a cloakroom with WC.
To the first floor are the remaining three bedrooms and three bathrooms. The double aspect guest bedroom has an ensuite and ample fitted storage. The 3rd bedroom has an attractive mansard ceiling with skylight, storage and use of the adjacent family bathroom, which has a bath and separate shower. The principal bedroom is 30' in length and has a striking glazed gable end with part vaulted ceiling and a luxurious ensuite bathroom.
To the rear of the property is a very secluded landscaped garden which is enclosed within a high Laurel hedge. A stone patio extends to all sides of the property, with the majority of the garden laid to lawn, with established borders. A wooden pergola provides an ideal area for al-fresco dining.
Lastly, there is a detached garage, with a remote controlled up and over door. The rear of the garage block has a doorway leading to a further room with stairs leading up to additional storage.
Brochures
(S2) 4-Page Lands...- COUNCIL TAXA payment made to your local authority in order to pay for local services like schools, libraries, and refuse collection. The amount you pay depends on the value of the property.Read more about council Tax in our glossary page.
- Band: E
- PARKINGDetails of how and where vehicles can be parked, and any associated costs.Read more about parking in our glossary page.
- Garage,Off street
- GARDENA property has access to an outdoor space, which could be private or shared.
- Yes
- ACCESSIBILITYHow a property has been adapted to meet the needs of vulnerable or disabled individuals.Read more about accessibility in our glossary page.
- Ask agent
Stroud, Petersfield, Hampshire
Add an important place to see how long it'd take to get there from our property listings.
__mins driving to your place
Get an instant, personalised result:
- Show sellers you’re serious
- Secure viewings faster with agents
- No impact on your credit score



Your mortgage
Notes
Staying secure when looking for property
Ensure you're up to date with our latest advice on how to avoid fraud or scams when looking for property online.
Visit our security centre to find out moreDisclaimer - Property reference 103546001365. The information displayed about this property comprises a property advertisement. Rightmove.co.uk makes no warranty as to the accuracy or completeness of the advertisement or any linked or associated information, and Rightmove has no control over the content. This property advertisement does not constitute property particulars. The information is provided and maintained by Jacobs & Hunt Estate Agents, Petersfield. Please contact the selling agent or developer directly to obtain any information which may be available under the terms of The Energy Performance of Buildings (Certificates and Inspections) (England and Wales) Regulations 2007 or the Home Report if in relation to a residential property in Scotland.
*This is the average speed from the provider with the fastest broadband package available at this postcode. The average speed displayed is based on the download speeds of at least 50% of customers at peak time (8pm to 10pm). Fibre/cable services at the postcode are subject to availability and may differ between properties within a postcode. Speeds can be affected by a range of technical and environmental factors. The speed at the property may be lower than that listed above. You can check the estimated speed and confirm availability to a property prior to purchasing on the broadband provider's website. Providers may increase charges. The information is provided and maintained by Decision Technologies Limited. **This is indicative only and based on a 2-person household with multiple devices and simultaneous usage. Broadband performance is affected by multiple factors including number of occupants and devices, simultaneous usage, router range etc. For more information speak to your broadband provider.
Map data ©OpenStreetMap contributors.





