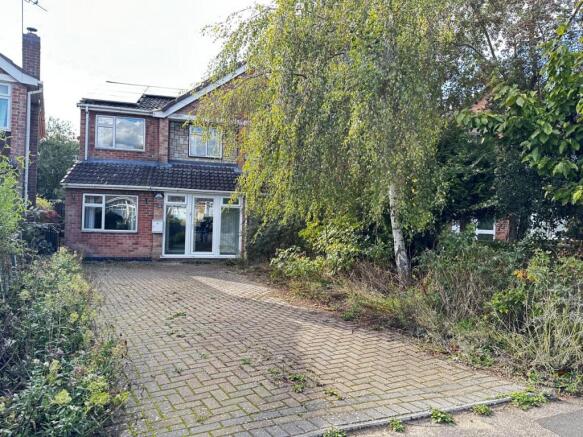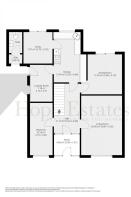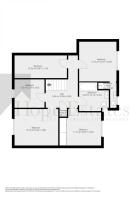Henson Way,Sharnford

- PROPERTY TYPE
Detached
- BEDROOMS
5
- BATHROOMS
2
- SIZE
Ask agent
- TENUREDescribes how you own a property. There are different types of tenure - freehold, leasehold, and commonhold.Read more about tenure in our glossary page.
Freehold
Key features
- Village location
- No upward chain
- 5 great sized bedrooms
- Detached home
- Kitchen with utility
- Large lounge
- Dining room
- Office / playroom
- Gardens to the front and rear
Description
5 Bedroom detached home for you to put your stamp on. Sitting back from the road with off road parking to the front. Large porch and entrance hallway, Lounge, Dining room, Kitchen with utility and separate breakfast room plus an office / playroom and downstairs toilet on the ground floor. On the first floor there are 5 great sized bedrooms one with an en-suite and a large family bathroom. Great sized garden to the rear. Available with no upward chain. Please note the property has oil fired central heating.
Sharnford is a lovely little village in the Leicestershire Countryside.
The village is great place to live and has a fantastic community spirit. In the village itself there is a local store and post office plus 2 Pubs, The Bricklayers Arms which is popular with diners and drinkers alike plus the Sharnford Arms
Fosse Meadows Country Park is also on your doorstep with great walks for families and dog owners or anyone looking for some great out door space, there is even a super artisanal coffee vendor in the main car park if you need to warm up.
Great road links to the M69, M1 and A5 plus the train station in Hinckley which is around 10 minutes away by car.
"By law, we are required to conduct anti-money laundering checks on all potential buyers and sellers, and we take this responsibility very seriously. In line with HMRC guidelines, our trusted partner, Coadjute, will securely manage these checks on our behalf. Once an offer is accepted (subject to contract), Coadjute will send a secure link for you to complete the biometric checks electronically. A non-refundable fee of £45 + VAT per person will apply for these checks, and Coadjute will handle the payment for this service. These anti-money laundering checks must be completed before we can send the memorandum of sale to the solicitors to confirm the sale. Please contact the office if you have any questions in relation to this."
Porch
large porch, leading to the hallway
2.4 x 1.9
Entrance hall way
Large welcoming hallway with staircase to the first floor. Doors off to the lounge, kitchen, dining room and playroom
2.4 x 4.6
Lounge
Large lounge with feature fire place window to the front
5.5 x 3.8
Dining room
Dining room with patio doors to the garden
3.7 x 3.2
Kitchen
Kitchen with a range of fitted wall and base units, Oil burning central heating boiler (floor standing) door to utility and breakfast room
4.67 x 2.5
Utility room
Separate utility room with door to the side of the property
3.41 x 2.15
Breakfast room
Breakfast room with french doors to the garden
4.67 x 2.49
Toilet
Downstairs toilet is a must in any busy house
Playroom / office
Former garage converted to a play room / office
4.84 x 2.1
First Floor
Bedroom 1
Large double bedroom with window to the rear garden plus en-suite
3.68 x 3.18
en-suite
en-suite with shower, toilet and wash basin
Bedroom 2
large double bedroom with window to the rear
3.65 x 3.1
Bedroom 3
Large double bedroom with window to the front
4.0 x 3.38
Bedroom 4
Large double bedroom with window to the front
4.9 x 2.1
Bedroom 5
Single bedroom with window to the front
2.8 x 2.6
Family bathroom
Large family bathroom
2,79 x 2.66
Driveway
Plenty of off road parking on the private drive set back from the road
- COUNCIL TAXA payment made to your local authority in order to pay for local services like schools, libraries, and refuse collection. The amount you pay depends on the value of the property.Read more about council Tax in our glossary page.
- Ask agent
- PARKINGDetails of how and where vehicles can be parked, and any associated costs.Read more about parking in our glossary page.
- Yes
- GARDENA property has access to an outdoor space, which could be private or shared.
- Yes
- ACCESSIBILITYHow a property has been adapted to meet the needs of vulnerable or disabled individuals.Read more about accessibility in our glossary page.
- Ask agent
Henson Way,Sharnford
Add an important place to see how long it'd take to get there from our property listings.
__mins driving to your place
Get an instant, personalised result:
- Show sellers you’re serious
- Secure viewings faster with agents
- No impact on your credit score
Your mortgage
Notes
Staying secure when looking for property
Ensure you're up to date with our latest advice on how to avoid fraud or scams when looking for property online.
Visit our security centre to find out moreDisclaimer - Property reference 1445_194765. The information displayed about this property comprises a property advertisement. Rightmove.co.uk makes no warranty as to the accuracy or completeness of the advertisement or any linked or associated information, and Rightmove has no control over the content. This property advertisement does not constitute property particulars. The information is provided and maintained by Hope Estates, Stoney Stanton. Please contact the selling agent or developer directly to obtain any information which may be available under the terms of The Energy Performance of Buildings (Certificates and Inspections) (England and Wales) Regulations 2007 or the Home Report if in relation to a residential property in Scotland.
*This is the average speed from the provider with the fastest broadband package available at this postcode. The average speed displayed is based on the download speeds of at least 50% of customers at peak time (8pm to 10pm). Fibre/cable services at the postcode are subject to availability and may differ between properties within a postcode. Speeds can be affected by a range of technical and environmental factors. The speed at the property may be lower than that listed above. You can check the estimated speed and confirm availability to a property prior to purchasing on the broadband provider's website. Providers may increase charges. The information is provided and maintained by Decision Technologies Limited. **This is indicative only and based on a 2-person household with multiple devices and simultaneous usage. Broadband performance is affected by multiple factors including number of occupants and devices, simultaneous usage, router range etc. For more information speak to your broadband provider.
Map data ©OpenStreetMap contributors.





