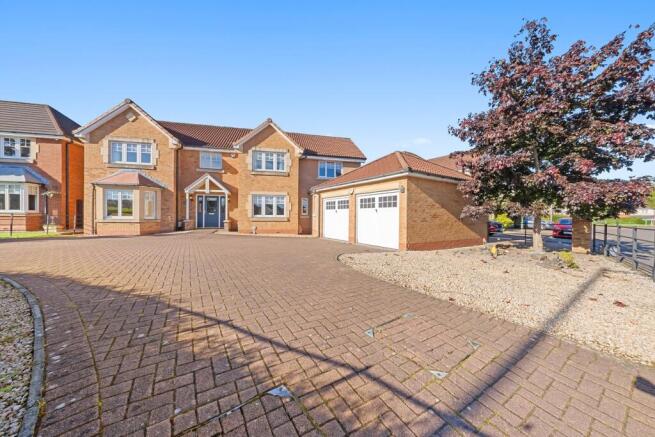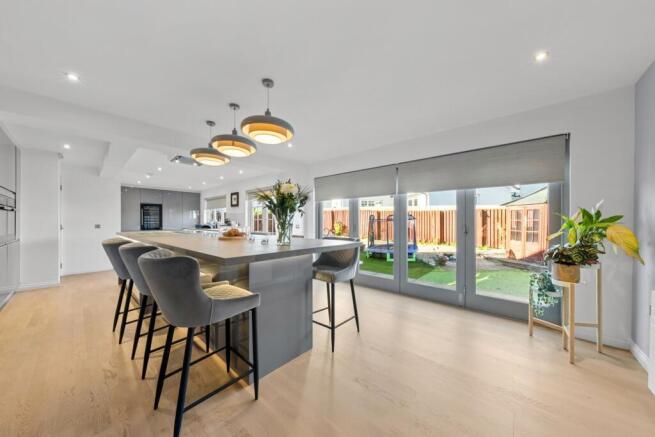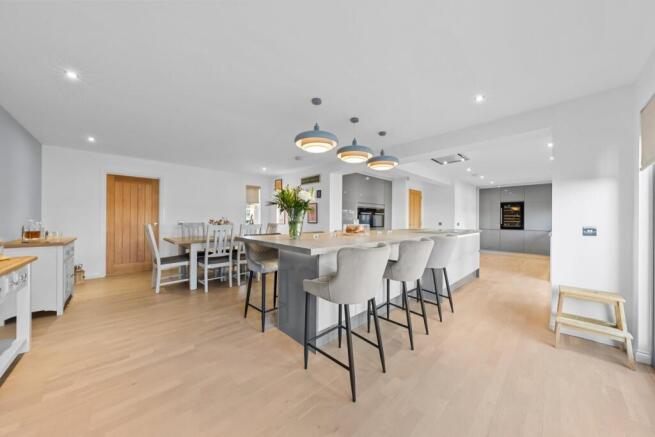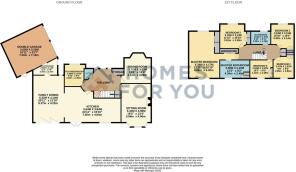
Macdonald Court, Larbert, FK5

- PROPERTY TYPE
Detached
- BEDROOMS
5
- BATHROOMS
3
- SIZE
Ask agent
- TENUREDescribes how you own a property. There are different types of tenure - freehold, leasehold, and commonhold.Read more about tenure in our glossary page.
Freehold
Key features
- 5 bedroom detached villa with attached double garage
- Stunning internal condition with recently installed bathrooms and feature gas stove in the lounge
- Stunning open plan kitchen dining family room with high specification finish including integrated appliances and feature island. French doors and Bi-fold doors offers access to the rear garden
- The ground floor offers 3 public rooms for flexible use along with the outstanding open plan kitchen dining family room
- Bright and spacious lounge with recently installed gas stove
- Attached double garage is accessed via the utility room that provides space for 2 white goods and a second integrated oven and grill
- Outstanding sized master bedroom offers excellent selection of fitted wardrobes and master bathroom with separate double shower
- Another 4 well proportioned bedrooms with fitted wardrobes and newly installed family bathroom complete the first floor
- Externally the large corner plot offers ample space for a minimum of 4 cars on the mono block drive to the front and the enclosed south west facing rear garden has been professionally landscaped
- Ideally situated for Kinnaird Primary School and local shops including Sainsburys. Larbert Train Station and Forth Valley Hospital are only a 5 minute drive.
Description
Exceptional and extended Five-Bedroom Detached Villa with Double Garage in Larbert’s Prestigious Inches Development
Homes For You are proud to present this outstanding five-bedroom detached villa, occupying a generous corner plot within the highly sought-after Inches development in Larbert. Boasting a substantial two-storey side extension and a detached double garage, this beautifully upgraded home offers over 2,200 square feet of versatile living space in truly walk-in condition.
The current owners have further enhanced the property with a range of stylish improvements, including a contemporary suite of bathrooms and a striking feature gas stove, creating a warm and inviting focal point.
Spacious Interiors & Seamless Indoor-Outdoor Living
Set on an expansive corner plot, the home benefits from an extensive mono-block driveway to the front, providing ample off-road parking. To the rear, a fully enclosed south west-facing garden offers a private suntrap and is directly accessed via French doors and bi-fold doors from the showstopping open-plan kitchen, dining and family room — a true heart of the home and one of many impressive spaces designed for modern family living.
Step into this impressive family home via a bright and spacious reception hallway, offering access to cloak and storage cupboards, a newly installed WC, and a staircase leading to the upper floor. The ground level hosts a selection of elegant public rooms, including a formal sitting room with feature gas stove and bay window, a separate dining room also featuring a bay, and a versatile study or home office—ideal for a range of uses and easily adaptable as a sixth bedroom if desired.
The heart of the home is undoubtedly the magnificent kitchen/dining/family room, extending over thirty-three feet and designed for both everyday living and entertaining. The kitchen is beautifully appointed with a central island featuring concealed lighting, French doors opening to the garden, and a comprehensive range of integrated appliances including a larder fridge and freezer, double oven, hob, extractor hood, dishwasher, and dual-zone wine cooler. The adjoining dining and family area is a delightful, light-filled space, with bespoke handmade wooden bi-fold doors providing seamless access to the rear garden.
A generously proportioned utility room lies just off the kitchen, complete with an auxiliary integrated oven and a courtesy door to the attached double garage—ensuring practicality is never compromised.
Upstairs, five well-appointed bedrooms all benefit from fitted wardrobes. The standout master suite boasts a soaring ceiling, Paris balcony, and extensive fitted robes, complemented by a luxurious en-suite bathroom with separate double shower room. A fully ceramic tiled family bathroom completes the upper level, alongside additional storage options including a cloak cupboard and attic space.
Further practical features include gas central heating, double glazing, and a security alarm system. To truly appreciate the scale, flexibility, and refined finish of this exceptional home, viewing is essential.
Prime Location for Families & Commuters Alike
Perfectly positioned for convenience, the property is just a five-minute walk from Kinnaird Primary School and local amenities including Sainsbury’s. Larbert Train Station and Forth Valley Royal Hospital are both within a short five-minute drive, while Edinburgh and Glasgow are easily reached in under 30 minutes via road or rail — ideal for commuters seeking a peaceful retreat with excellent connectivity.
Early Viewing Strongly Advised
This exceptional home combines space, style and location in equal measure. Early viewing is highly recommended to fully appreciate the quality and lifestyle on offer.
W.C
1.70m x 1.14m (5' 7" x 3' 9")
Sitting Room
5.41m x 4.06m (17' 9" x 13' 4")
Dining Room
3.71m x 3.53m (12' 2" x 11' 7")
Study/Bedroom 6
2.95m x 2.67m (9' 8" x 8' 9")
Kitchen
5.64m x 3.84m (18' 6" x 12' 7")
Dining Family Room
6.32m x 4.14m (20' 9" x 13' 7")
Utility Room
2.97m x 2.24m (9' 9" x 7' 4")
Master Bedroom
6.32m x 4.17m (20' 9" x 13' 8")
Master Bathroom
3.58m x 2.49m (11' 9" x 8' 2")
bedroom 2
3.43m x 3.15m (11' 3" x 10' 4")
bedroom 3
3.53m x 3.15m (11' 7" x 10' 4")
bedroom 4
3.07m x 2.97m (10' 1" x 9' 9")
Bedroom 5
2.95m x 2.57m (9' 8" x 8' 5")
Family Bathroom
2.62m x 1.57m (8' 7" x 5' 2")
Double Garage
5.64m x 5.56m (18' 6" x 18' 3")
Brochures
Home Report- COUNCIL TAXA payment made to your local authority in order to pay for local services like schools, libraries, and refuse collection. The amount you pay depends on the value of the property.Read more about council Tax in our glossary page.
- Band: G
- PARKINGDetails of how and where vehicles can be parked, and any associated costs.Read more about parking in our glossary page.
- Yes
- GARDENA property has access to an outdoor space, which could be private or shared.
- Yes
- ACCESSIBILITYHow a property has been adapted to meet the needs of vulnerable or disabled individuals.Read more about accessibility in our glossary page.
- Ask agent
Macdonald Court, Larbert, FK5
Add an important place to see how long it'd take to get there from our property listings.
__mins driving to your place
Get an instant, personalised result:
- Show sellers you’re serious
- Secure viewings faster with agents
- No impact on your credit score
Your mortgage
Notes
Staying secure when looking for property
Ensure you're up to date with our latest advice on how to avoid fraud or scams when looking for property online.
Visit our security centre to find out moreDisclaimer - Property reference 29548325. The information displayed about this property comprises a property advertisement. Rightmove.co.uk makes no warranty as to the accuracy or completeness of the advertisement or any linked or associated information, and Rightmove has no control over the content. This property advertisement does not constitute property particulars. The information is provided and maintained by Homes For You, Larbert. Please contact the selling agent or developer directly to obtain any information which may be available under the terms of The Energy Performance of Buildings (Certificates and Inspections) (England and Wales) Regulations 2007 or the Home Report if in relation to a residential property in Scotland.
*This is the average speed from the provider with the fastest broadband package available at this postcode. The average speed displayed is based on the download speeds of at least 50% of customers at peak time (8pm to 10pm). Fibre/cable services at the postcode are subject to availability and may differ between properties within a postcode. Speeds can be affected by a range of technical and environmental factors. The speed at the property may be lower than that listed above. You can check the estimated speed and confirm availability to a property prior to purchasing on the broadband provider's website. Providers may increase charges. The information is provided and maintained by Decision Technologies Limited. **This is indicative only and based on a 2-person household with multiple devices and simultaneous usage. Broadband performance is affected by multiple factors including number of occupants and devices, simultaneous usage, router range etc. For more information speak to your broadband provider.
Map data ©OpenStreetMap contributors.






