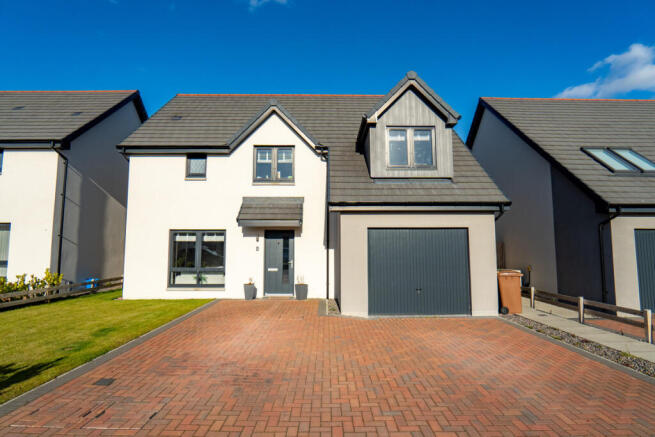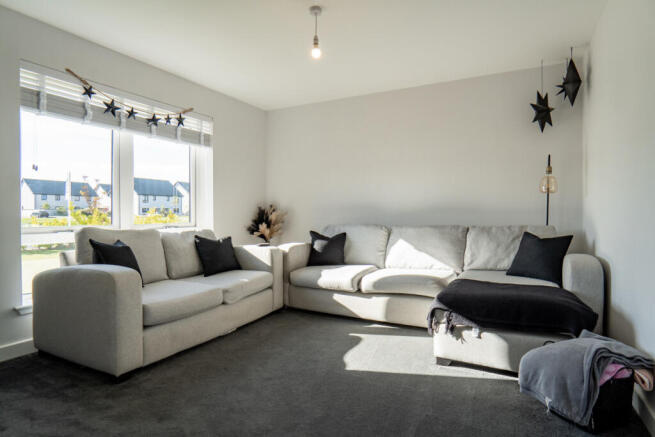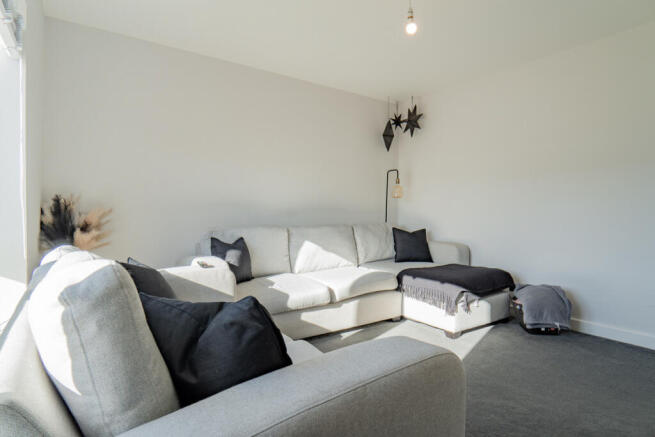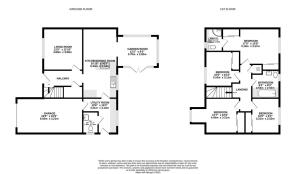
Macpherson Way, Inverness, IV2 7BP

- PROPERTY TYPE
Detached
- BEDROOMS
4
- BATHROOMS
3
- SIZE
1,464 sq ft
136 sq m
- TENUREDescribes how you own a property. There are different types of tenure - freehold, leasehold, and commonhold.Read more about tenure in our glossary page.
Freehold
Key features
- Modern Detached Home Built By Springfield
- Family Friendly Area In Modern Development
- 4 Double Bedrooms With Built-In Wardrobes
- Master Bedroom With En-Suite Shower Room
- Modern Kitchen With Striking Grey Cabinets
- Utility Room With Sink And Storage Units
- Utility Room With Sink And Storage Units
- Air Source Heating System Installed
- Integral Garage With Internal Access
- Driveway Parking For Two Cars At Front
Description
From the front, a broad driveway provides parking for two vehicles and leads to the integral garage, while a neat section of lawn adds greenery. The front door opens into a bright entrance hall where wooden flooring and white walls set a clean, modern tone that continues throughout the house.
The sitting room lies to the front of the property and enjoys a large window that floods the space with natural light. White walls and a soft grey carpet give the room an inviting, versatile backdrop, while a striking feature corner of dark panelling creates contrast and character. Built into the design is an illuminated space for a wall mounted television, a thoughtful addition that makes this a great spot for relaxing or entertaining.
At the heart of the home is the stylish kitchen and dining area. Fitted with a sleek range of grey cabinets paired with white acrylic worktops, it’s as visually appealing as it is practical. A double oven is neatly integrated into a tall bank of units, with an electric hob and extractor fan positioned across the room. A black composite sink and matching tap sit beneath the window, with under unit lighting and kickstrip lights adding a touch of sophistication. Spotlights in the ceiling ensure the space is always bright. Alongside the kitchen is plenty of room for a family dining table with a long radiator mounted on the wall alongside.
Flowing naturally from the dining area, the garden room is another real highlight of the home. With windows on two sides and glazed French doors opening directly to the rear garden, it’s a space filled with daylight that works as a second sitting area or a relaxed family zone. The size allows for a comfortable sofa set and furniture, while the grey toned walls tie the decor seamlessly to the kitchen and dining area.
A smart utility room sits just off the kitchen, fitted with a matching worktop and cabinets, a stainless steel sink and space for both a washing machine and tumble dryer. From here, a door opens to the garage, while another leads directly into the ground floor cloakroom. Styled with dark grey tiling on the lower walls, a white toilet and sink and a heated towel rail it’s a convenient addition for daytime use or visiting guests.
The staircase rises from the hallway, turning to a landing finished in crisp white with a soft grey carpet underfoot. From here, four bedrooms and the family bathroom branch off, offering flexible accommodation for a growing household.
The main bedroom is a superb double, complete with two built-in wardrobes fronted by mirrored sliding doors that reflect the natural light and maximises storage. It also enjoys an en-suite shower room that’s finished to a high standard, with a floating sink set within a cabinet, a toilet and a fully tiled shower enclosure. The marble effect tiling gives a bright, modern backdrop, with a heated towel rail and wide mirror completing the space.
A second double bedroom benefits from a dormer window that creates a bright corner currently arranged with a dressing table and chair. This room also features a built-in mirrored wardrobe, making it as practical as it is spacious. Another double is styled in a similarly fresh way, with clean white walls, wood laminate flooring and sliding mirrored wardrobes. The fourth bedroom is finished in light tones, with a grey carpet, radiator below the window and a mirrored wardrobe edged in modern grey trim.
The family bathroom is finished with large light grey tiles on the lower walls with a pale green paint above. A white toilet and sink are set alongside a heated towel ladder, while a full sized bath with mains shower and folding glass screen sits opposite. A large frosted window allows daylight to fill the space while maintaining privacy.
The rear garden is fully enclosed, providing a private and safe setting for family life. A paved patio sits just outside the French doors, with the lawn beyond offering room for play, all bordered by tall timber fencing.
This is a modern home with stylish interiors, generous storage and versatile living space. With its integral garage, four bedrooms and enclosed garden, it makes a superb base in a well connected village close to Inverness. Contact Hamish Homes now to arrange your private viewing.
ABOUT ARDERSIER
Ardersier is a quaint coastal village offering a delightful blend of historical charm and natural beauty. Situated on the shores of the Moray Firth, Ardersier provides stunning views across the water and a serene environment perfect for those seeking a peaceful lifestyle.
The village is steeped in history, with nearby Fort George being one of its most notable landmarks. This 18th-century fortress is a testament to the area’s rich military heritage and is a popular attraction for both residents and visitors. Ardersier’s own history is reflected in its traditional architecture and the well-preserved historical sites scattered throughout the village.
Residents of Ardersier enjoy a range of local amenities, including shops, cafes and a primary school, ensuring convenience and a strong sense of community. The village also hosts a variety of community events and activities, fostering a welcoming and vibrant atmosphere. Nature enthusiasts will appreciate the abundant wildlife and scenic walking paths that surround the village.
Ardersier’s proximity to Inverness, just a short drive away, provides additional access to a wider array of services, shopping, and entertainment options. It’s also just a short distance from Inverness Airport which offers direct flights across the UK and to Europe.
General Information:
Services: Mains Water & Electric
Council Tax Band: E
EPC Rating: (C) 75
Entry Date: Early entry available
Home Report: Available on request.
Viewings: 7 Days accompanied by agent.
Brochures
Brochure 1- COUNCIL TAXA payment made to your local authority in order to pay for local services like schools, libraries, and refuse collection. The amount you pay depends on the value of the property.Read more about council Tax in our glossary page.
- Band: E
- PARKINGDetails of how and where vehicles can be parked, and any associated costs.Read more about parking in our glossary page.
- Yes
- GARDENA property has access to an outdoor space, which could be private or shared.
- Yes
- ACCESSIBILITYHow a property has been adapted to meet the needs of vulnerable or disabled individuals.Read more about accessibility in our glossary page.
- Ask agent
Macpherson Way, Inverness, IV2 7BP
Add an important place to see how long it'd take to get there from our property listings.
__mins driving to your place
Get an instant, personalised result:
- Show sellers you’re serious
- Secure viewings faster with agents
- No impact on your credit score
Your mortgage
Notes
Staying secure when looking for property
Ensure you're up to date with our latest advice on how to avoid fraud or scams when looking for property online.
Visit our security centre to find out moreDisclaimer - Property reference RX635024. The information displayed about this property comprises a property advertisement. Rightmove.co.uk makes no warranty as to the accuracy or completeness of the advertisement or any linked or associated information, and Rightmove has no control over the content. This property advertisement does not constitute property particulars. The information is provided and maintained by Hamish Homes Ltd, Inverness. Please contact the selling agent or developer directly to obtain any information which may be available under the terms of The Energy Performance of Buildings (Certificates and Inspections) (England and Wales) Regulations 2007 or the Home Report if in relation to a residential property in Scotland.
*This is the average speed from the provider with the fastest broadband package available at this postcode. The average speed displayed is based on the download speeds of at least 50% of customers at peak time (8pm to 10pm). Fibre/cable services at the postcode are subject to availability and may differ between properties within a postcode. Speeds can be affected by a range of technical and environmental factors. The speed at the property may be lower than that listed above. You can check the estimated speed and confirm availability to a property prior to purchasing on the broadband provider's website. Providers may increase charges. The information is provided and maintained by Decision Technologies Limited. **This is indicative only and based on a 2-person household with multiple devices and simultaneous usage. Broadband performance is affected by multiple factors including number of occupants and devices, simultaneous usage, router range etc. For more information speak to your broadband provider.
Map data ©OpenStreetMap contributors.





