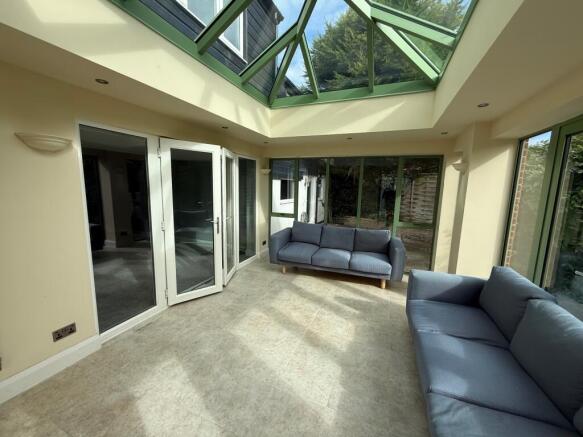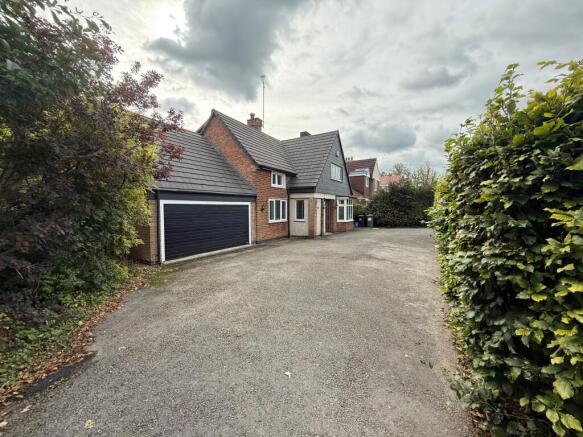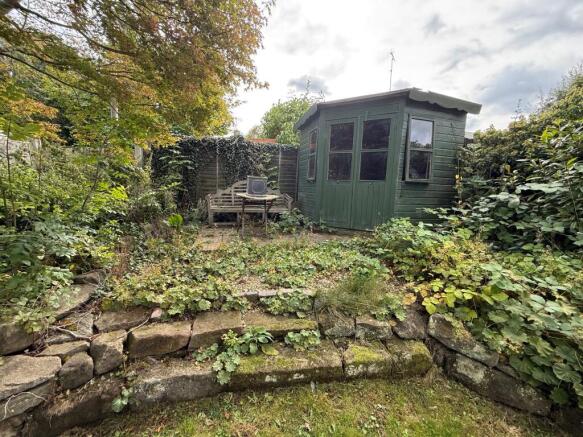Wirksworth Road, Duffield, Belper

Letting details
- Let available date:
- Now
- Deposit:
- Ask agentA deposit provides security for a landlord against damage, or unpaid rent by a tenant.Read more about deposit in our glossary page.
- Min. Tenancy:
- Ask agent How long the landlord offers to let the property for.Read more about tenancy length in our glossary page.
- Let type:
- Long term
- Furnish type:
- Unfurnished
- Council Tax:
- Ask agent
- PROPERTY TYPE
Detached
- BEDROOMS
5
- BATHROOMS
3
- SIZE
Ask agent
Description
Positioned within the highly sought-after Duffield school catchment, this exclusive five-bedroom detached residence presents a rare opportunity to rent a property of exceptional quality and scale. Offering an enviable blend of space, style, and versatility, it is perfectly designed for modern family living. With extensive living areas, a private enclosed garden, ample parking, and a unique workshop, this home stands out as one of the finest rental opportunities in the region.
Prime Location
Duffield is widely regarded as one of Derbyshire's most desirable villages, prized for its excellent schools, vibrant community, and attractive balance of village charm with commuter convenience. The property benefits from a quiet residential setting while remaining close to local amenities, independent shops, and scenic countryside walks. Excellent transport links provide easy access to Derby, Belper, and further afield by road or rail, making this an ideal base for both families and professionals.
Expansive Living Accommodation
Step inside and you are greeted by an impressive entrance hallway leading to a series of bright and beautifully proportioned rooms. Designed to suit both family life and entertaining, the living spaces strike the perfect balance between comfort and versatility.
At the heart of the home lies the open-plan kitchen, dining, and day room - an inviting hub where everyday life naturally comes together. The kitchen is equipped with high-quality units, integrated appliances, and ample work surfaces, while the adjoining dining and day areas enjoy abundant natural light through large windows and patio doors opening onto the garden.
A formal living room offers the ideal retreat for evenings, while an additional relaxing room provides flexibility as a snug, playroom, or media room depending on family needs. For those working from home, the property also includes a spacious study, perfectly positioned to provide a quiet and productive workspace.
Adding to the practicality is a well-planned utility room, offering essential laundry and storage facilities while helping to keep the main living areas clutter-free.
Bedrooms & Bathrooms
The first floor accommodates five generously sized bedrooms, each thoughtfully designed for comfort. The master suite is a highlight, featuring fitted wardrobes and a stylish en-suite shower room. A second bedroom also benefits from an en-suite, while the remaining rooms are serviced by a contemporary family bathroom complete with both bath and shower.
Whether you require bedrooms for a growing family, guest rooms, or additional hobby and study areas, the layout offers outstanding flexibility.
Exceptional Outdoor Space
Externally, the property continues to impress. The private enclosed garden provides a safe and secure space for children and pets, as well as a wonderful setting for outdoor dining and relaxation. Mature borders and a well-maintained lawn create a peaceful retreat, perfectly complementing the spacious interiors.
To the front, a large driveway offers parking for several vehicles, catering easily to busy households and visitors alike.
Unbelievable Workshop & Additional Features
A unique and highly valuable addition to the property is its extensive workshop. Rarely found in homes of this type, the workshop provides incredible flexibility - ideal for crafts, hobbies, storage, or even small-scale business use (subject to permissions). Its scale and functionality make it a standout feature that significantly enhances the property's appeal.
The home also benefits from gas central heating, double glazing, and a thoughtfully considered design that blends modern finishes with timeless style.
The Complete Rental Package
This exclusive Duffield residence offers everything a family could wish for in a long-term rental:
* Prime position within the Duffield school catchment
* Five spacious bedrooms
* Three modern bathrooms, including two en-suites
* Impressive open-plan kitchen/dining/day room
* Separate formal living room plus additional relaxing room
* Dedicated study for home working or quiet space
* Practical utility room
* Private, enclosed rear garden
* Driveway with parking for multiple vehicles
* Unique and substantial workshop space
A Rare Opportunity
Combining size, location, and a wealth of features rarely available in the rental market, this property represents a truly outstanding opportunity. It is ideally suited to professional families seeking both space and quality within one of Derbyshire's most desirable villages.
Early viewing is strongly recommended to fully appreciate the scale, setting, and lifestyle on offer in this remarkable home.
Brochures
Brochure- COUNCIL TAXA payment made to your local authority in order to pay for local services like schools, libraries, and refuse collection. The amount you pay depends on the value of the property.Read more about council Tax in our glossary page.
- Ask agent
- PARKINGDetails of how and where vehicles can be parked, and any associated costs.Read more about parking in our glossary page.
- Yes
- GARDENA property has access to an outdoor space, which could be private or shared.
- Yes
- ACCESSIBILITYHow a property has been adapted to meet the needs of vulnerable or disabled individuals.Read more about accessibility in our glossary page.
- Ask agent
Energy performance certificate - ask agent
Wirksworth Road, Duffield, Belper
Add an important place to see how long it'd take to get there from our property listings.
__mins driving to your place
Notes
Staying secure when looking for property
Ensure you're up to date with our latest advice on how to avoid fraud or scams when looking for property online.
Visit our security centre to find out moreDisclaimer - Property reference RL0376. The information displayed about this property comprises a property advertisement. Rightmove.co.uk makes no warranty as to the accuracy or completeness of the advertisement or any linked or associated information, and Rightmove has no control over the content. This property advertisement does not constitute property particulars. The information is provided and maintained by Homelet The Letting Centre Ltd, Alfreton. Please contact the selling agent or developer directly to obtain any information which may be available under the terms of The Energy Performance of Buildings (Certificates and Inspections) (England and Wales) Regulations 2007 or the Home Report if in relation to a residential property in Scotland.
*This is the average speed from the provider with the fastest broadband package available at this postcode. The average speed displayed is based on the download speeds of at least 50% of customers at peak time (8pm to 10pm). Fibre/cable services at the postcode are subject to availability and may differ between properties within a postcode. Speeds can be affected by a range of technical and environmental factors. The speed at the property may be lower than that listed above. You can check the estimated speed and confirm availability to a property prior to purchasing on the broadband provider's website. Providers may increase charges. The information is provided and maintained by Decision Technologies Limited. **This is indicative only and based on a 2-person household with multiple devices and simultaneous usage. Broadband performance is affected by multiple factors including number of occupants and devices, simultaneous usage, router range etc. For more information speak to your broadband provider.
Map data ©OpenStreetMap contributors.




