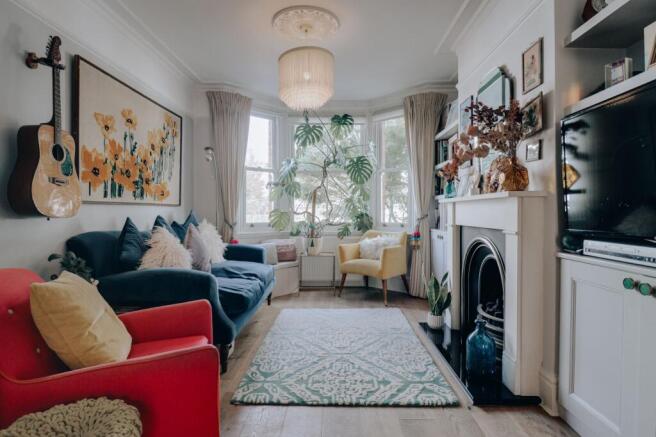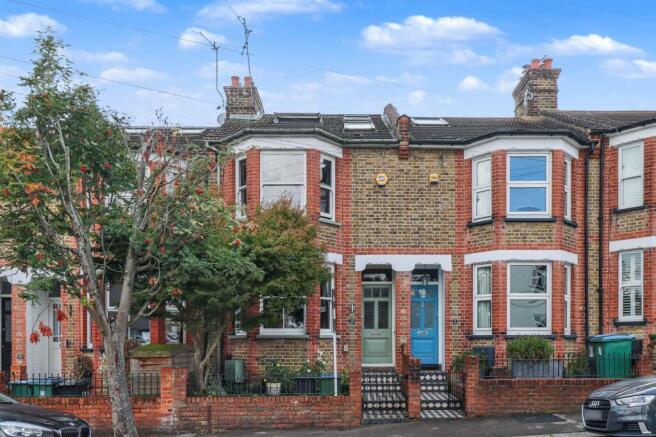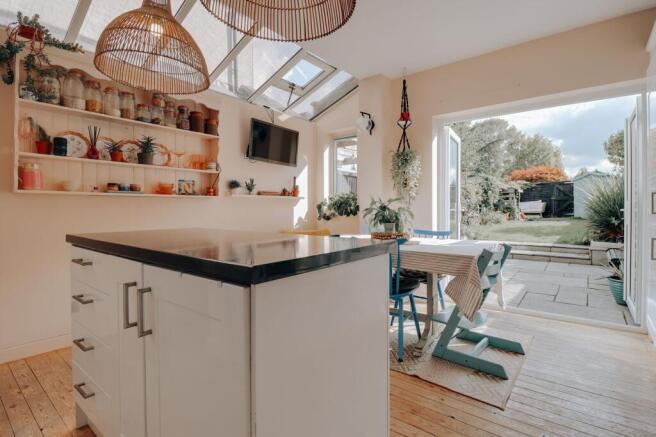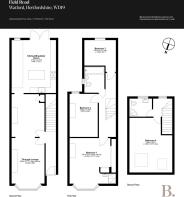4 bedroom terraced house for sale
Field Road, Watford, WD19

- PROPERTY TYPE
Terraced
- BEDROOMS
4
- BATHROOMS
3
- SIZE
1,313 sq ft
122 sq m
- TENUREDescribes how you own a property. There are different types of tenure - freehold, leasehold, and commonhold.Read more about tenure in our glossary page.
Freehold
Key features
- Four-bedroom, two-bathroom Victorian terraced house in the heart of Oxhey Village.
- 1,313 sq.ft, arranged across three beautifully designed floors.
- Striking façade with London stock and red brick, framed by white stucco and bay windows.
- Spacious through-lounge (27’11” x 9’9”) with feature fireplace, bay window and period detailing.
- Extended kitchen/dining room with central island, five-point gas hob, vibrant splashback and full suite of integrated appliances.
- Impressive natural light from full-depth skylights and double doors leading to the garden.
- Principal bedroom (12’6” x 13’11”) with en-suite wet room and elegant design features.
- Additional three bedrooms, versatile for family living, guests, or home office use.
- South-easterly facing landscaped garden with patio, raised beds and large lawn.
- Excellent location close to Bushey Station (17 minutes to London Euston) and outstanding local schools for all ages.
Description
This four-bedroom, three-bathroom Victorian terraced house on Field Road encapsulates the effortless blend of character and creativity that makes Oxhey Village so desirable. With its subtle bohemian spirit, the interiors blur the boundaries between inside and out, creating a home that feels both inspired and highly practical. Arranged across three thoughtfully planned floors and extending to 1,313 sq. ft., the property strikes a perfect balance between heritage and modern living. From the street, the façade makes an immediate impression: a sophisticated mix of London stock and red brick, framed by crisp white stucco and enhanced by adjoining bay windows at both ground and first floor. The abstract tiled pathway adds further charm, while the overall composition gives the home a strong sense of presence on this admired road. Perfectly located for commuters and families alike, Bushey Station is only moments away, with fast and frequent services reaching London Euston in just 17 minutes. The area is also renowned for its exceptional schools across all ages, further underlining Field Road’s reputation as one of the area’s most sought-after addresses.
As you step inside, a spacious hallway sets the tone, flowing naturally towards the heart of the home. To your left, the impressive through-lounge (27’11” x 9’9”) unfolds; once two separate rooms, now combined to create a single, elegant space perfectly suited to entertaining yet equally ideal for quiet evenings. Bathed in natural light from the bay window, the room showcases original cornicing and a photo rail, with two striking fireplaces (both recently swept) adding warmth and character. The kitchen is, without question, the showpiece of the house. Thoughtfully extended and cleverly arranged into distinct zones, it delivers both form and function with ease. Set at a 90-degree angle, the cabinetry wraps around two walls, incorporating a five-point gas hob, vibrant orange splashback, central island, and a full suite of integrated appliances. The island doubles as a serving station while the generous proportions of the room easily accommodate a large dining table. The sense of light here is remarkable, with full-depth skylights stretching above and double doors opening directly onto the south-easterly facing garden. It’s a design feature that makes artificial lighting almost redundant and creates a unique sense of openness.
A staircase leads to the first floor, where three generously sized bedrooms await. The principal bedroom, measuring 12’6” x 13’11”, serves as a tranquil retreat, complete with its own en-suite shower room. Styled in a deep navy palette, the room is beautifully complemented by warm wall lighting, period ceiling roses, and decorative pendants, creating an atmosphere that is both serene and sophisticated. The two further bedrooms continue the home’s elegant design language, each finished to a high standard and maintaining a cohesive aesthetic throughout. A beautifully appointed family bathroom completes this level, while a further staircase rises to the third floor, home to the fourth bedroom. Currently set up as a home office, this versatile space is enhanced by clever storage tucked neatly into the eaves with the advantage of a quasi-ensuite; accessible from the landing, it serves both as a private ensuite and as an additional bathroom for the rest of the household.
At the rear of the house lies a beautifully maintained south-easterly facing garden. A spacious patio, thoughtfully levelled to create a seamless transition from the kitchen and dining area, forms an ideal spot for outdoor dining. Raised beds introduce greenery and structure, while steps lead down to a large, well-manicured lawn – perfect for entertaining, relaxing, or family activities, with ample space to enjoy throughout the seasons.
EPC Rating: D
- COUNCIL TAXA payment made to your local authority in order to pay for local services like schools, libraries, and refuse collection. The amount you pay depends on the value of the property.Read more about council Tax in our glossary page.
- Band: D
- PARKINGDetails of how and where vehicles can be parked, and any associated costs.Read more about parking in our glossary page.
- Ask agent
- GARDENA property has access to an outdoor space, which could be private or shared.
- Private garden
- ACCESSIBILITYHow a property has been adapted to meet the needs of vulnerable or disabled individuals.Read more about accessibility in our glossary page.
- Ask agent
Energy performance certificate - ask agent
Field Road, Watford, WD19
Add an important place to see how long it'd take to get there from our property listings.
__mins driving to your place
Get an instant, personalised result:
- Show sellers you’re serious
- Secure viewings faster with agents
- No impact on your credit score
Your mortgage
Notes
Staying secure when looking for property
Ensure you're up to date with our latest advice on how to avoid fraud or scams when looking for property online.
Visit our security centre to find out moreDisclaimer - Property reference c0bce064-994a-430a-919c-40fe89732fa1. The information displayed about this property comprises a property advertisement. Rightmove.co.uk makes no warranty as to the accuracy or completeness of the advertisement or any linked or associated information, and Rightmove has no control over the content. This property advertisement does not constitute property particulars. The information is provided and maintained by Browns, covering Hertfordshire. Please contact the selling agent or developer directly to obtain any information which may be available under the terms of The Energy Performance of Buildings (Certificates and Inspections) (England and Wales) Regulations 2007 or the Home Report if in relation to a residential property in Scotland.
*This is the average speed from the provider with the fastest broadband package available at this postcode. The average speed displayed is based on the download speeds of at least 50% of customers at peak time (8pm to 10pm). Fibre/cable services at the postcode are subject to availability and may differ between properties within a postcode. Speeds can be affected by a range of technical and environmental factors. The speed at the property may be lower than that listed above. You can check the estimated speed and confirm availability to a property prior to purchasing on the broadband provider's website. Providers may increase charges. The information is provided and maintained by Decision Technologies Limited. **This is indicative only and based on a 2-person household with multiple devices and simultaneous usage. Broadband performance is affected by multiple factors including number of occupants and devices, simultaneous usage, router range etc. For more information speak to your broadband provider.
Map data ©OpenStreetMap contributors.




