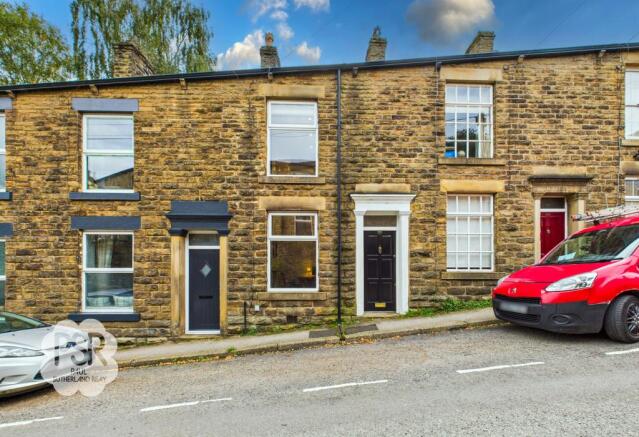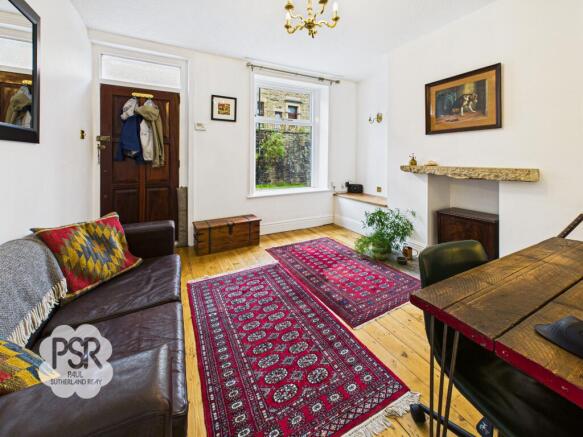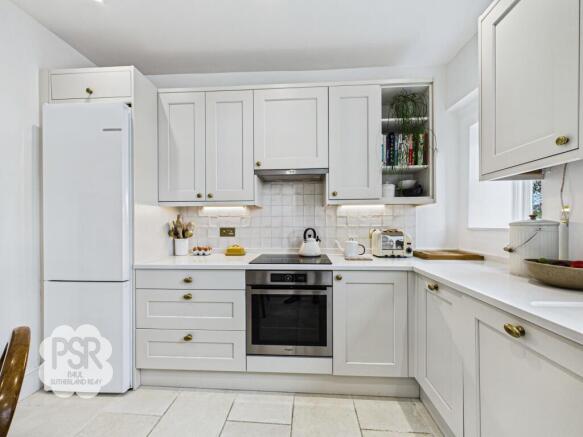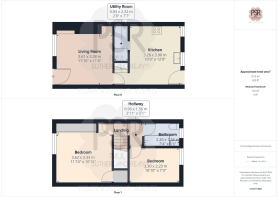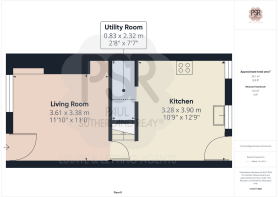
High Street, New Mills, SK22

- PROPERTY TYPE
Terraced
- BEDROOMS
2
- BATHROOMS
1
- SIZE
657 sq ft
61 sq m
- TENUREDescribes how you own a property. There are different types of tenure - freehold, leasehold, and commonhold.Read more about tenure in our glossary page.
Freehold
Key features
- Two Bedroom Mid Terrace House
- Situated In The Heart Of New Mills
- Tastefully Updated Retaining Many Original Features
- Contemporary Kitchen Fitted By Kinder Kitchens
- Modern Bathroom With Rain Shower
- Large Seperate Rear Garden With Lots of Privacy
- Fantastic Views From The Rear
- Period Charm With a Modern Twist
- EPC Rated D
- Close To Transport Links
Description
Discover a New Mills Gem: Where History Meets High Design
Step inside this truly stunning two-bedroom mid-terrace and find a unique home that effortlessly marries period charm with luxurious modern living. Located right in the heart of New Mills, this property is a masterclass in design, retaining its soul while delivering on every contemporary desire.
A Perfect Blend of Old and New
From the moment you walk through the door, you'll appreciate the home's striking aesthetic. Original features like the beautiful wooden floorboards and cozy fireplace offer a warm, characterful backdrop, perfectly complemented by sleek updates. The Kinder Kitchens installation is the heart of the home being a testament to quality and style, featuring modern fittings and quartz surfaces that make both daily cooking and entertaining a joy. Even the luxurious bathroom continues this theme, boasting a rain shower and elegant fixtures set against limestone flooring and white tiled walls.
Stunning Potential and Tranquil Views
This isn't just a house; it's a foundation for a beautiful life. The versatile layout, complete with an under-stair pantry and ample storage, is ready to adapt to your needs. The Main Bedroom offers generous space with two large fitted wardrobes, while Bedroom Two provides a gorgeous, tranquil view over the rear which is a lovely spot to wake up to.
Your Private Outdoor Oasis
The spectacular large, private rear garden is a rare and precious find. Descend the stoned steps with their elegant iron balustrade into your secluded haven. Enclosed by charming stone walls for ultimate privacy, this space is designed for enjoyment: from the stone-flagged seating area perfect for alfresco dining, to the lawn, greenhouse, and established flowerbeds awaiting a keen gardener. This private outdoor sanctuary offers endless possibilities for relaxation, entertaining, or cultivating your own green space.
This property is more than just a home; it's a unique opportunity to own a piece of New Mills' history, beautifully updated for today's lifestyle.
EPC Rating D. Conveniently located with excellent transport links nearby.
EPC Rating: D
Lounge
3.61m x 3.38m
Wooden double-glazed window, and a wooden front door. A fireplace with stone lintel above and orignal stone hearth. Original polished wooden floor boards, wall-mounted and ceiling lights and a double panel radiator.
Kitchen/diner
3.28m x 3.9m
Two wooden windows over looking the rear garden and views, with a barn door leading to the rear steps. A recently fitted kitchen from Kinder kitchens consisting of, white wall and base units, with quartz worktops, a built in sink with brass mixer tap, induction hob, electric oven with extractor over. Space for fridge freezer and washing machine, off white tiled flooring with a antique style cylinder radiator, access to the understairs pantry.
Pantry
0.83m x 2.32m
Under-stair pantry with ample shelving and wall-mounted illumination.
Stairway
Original wooden treated staircase with antique hand rail.
Landing
0.9m x 1.56m
Wooden flooring with a hanging ceiling light.
Front Bedroom
3.62m x 3.33m
Wooden double-glazed window. a large storage cupboard which also houses the loft access, two large built in wardrobes, antique style radiator oak effect laminate flooring and downlighters.
Bedroom Two
3.3m x 2.23m
A wooden double-glazed window provides a gorgeous view facing the rear of the house. Treated wooden floorboards, a double panel radiator, and a fitted ceiling light.
Bathroom
2.26m x 1.56m
Features white tiled walls and a tiled limestone floor. Includes an antique-style radiator, a push flush WC, paneled bath with brass taps and shower over with hand held and rain shower feature. An antique style vanity unit with round sink and brass mixer taps. Lighting is provided by fitted ceiling spotlights and a wooden double-glazed window.
Rear Garden
Stoned steps with an iron balustrade lead to a separate lawned garden area. The area is surrounded by stone walls that offer lots of privacy and includes a shed, a greenhouse, a stone-flagged seating area, and multiple established flowerbeds.
- COUNCIL TAXA payment made to your local authority in order to pay for local services like schools, libraries, and refuse collection. The amount you pay depends on the value of the property.Read more about council Tax in our glossary page.
- Band: B
- PARKINGDetails of how and where vehicles can be parked, and any associated costs.Read more about parking in our glossary page.
- Ask agent
- GARDENA property has access to an outdoor space, which could be private or shared.
- Rear garden
- ACCESSIBILITYHow a property has been adapted to meet the needs of vulnerable or disabled individuals.Read more about accessibility in our glossary page.
- Ask agent
Energy performance certificate - ask agent
High Street, New Mills, SK22
Add an important place to see how long it'd take to get there from our property listings.
__mins driving to your place
Get an instant, personalised result:
- Show sellers you’re serious
- Secure viewings faster with agents
- No impact on your credit score
Your mortgage
Notes
Staying secure when looking for property
Ensure you're up to date with our latest advice on how to avoid fraud or scams when looking for property online.
Visit our security centre to find out moreDisclaimer - Property reference bebb4d32-ae5d-4025-a52a-1a92d3749607. The information displayed about this property comprises a property advertisement. Rightmove.co.uk makes no warranty as to the accuracy or completeness of the advertisement or any linked or associated information, and Rightmove has no control over the content. This property advertisement does not constitute property particulars. The information is provided and maintained by PSR, New Mills. Please contact the selling agent or developer directly to obtain any information which may be available under the terms of The Energy Performance of Buildings (Certificates and Inspections) (England and Wales) Regulations 2007 or the Home Report if in relation to a residential property in Scotland.
*This is the average speed from the provider with the fastest broadband package available at this postcode. The average speed displayed is based on the download speeds of at least 50% of customers at peak time (8pm to 10pm). Fibre/cable services at the postcode are subject to availability and may differ between properties within a postcode. Speeds can be affected by a range of technical and environmental factors. The speed at the property may be lower than that listed above. You can check the estimated speed and confirm availability to a property prior to purchasing on the broadband provider's website. Providers may increase charges. The information is provided and maintained by Decision Technologies Limited. **This is indicative only and based on a 2-person household with multiple devices and simultaneous usage. Broadband performance is affected by multiple factors including number of occupants and devices, simultaneous usage, router range etc. For more information speak to your broadband provider.
Map data ©OpenStreetMap contributors.
