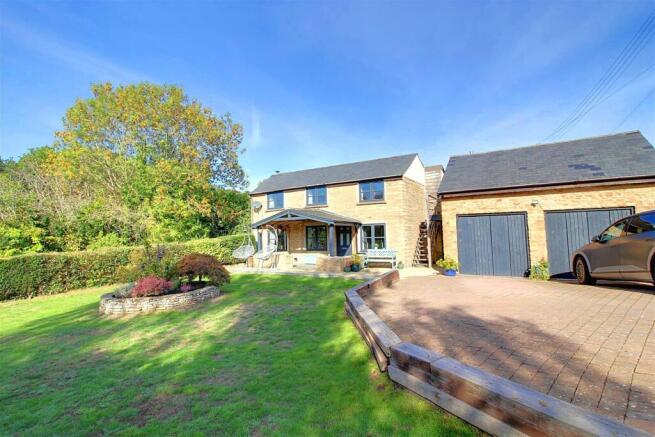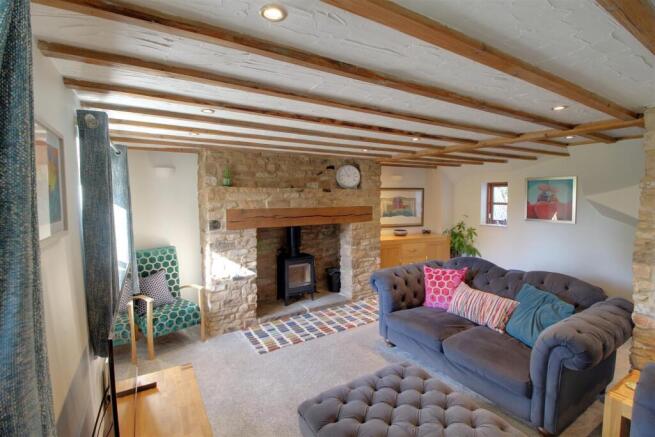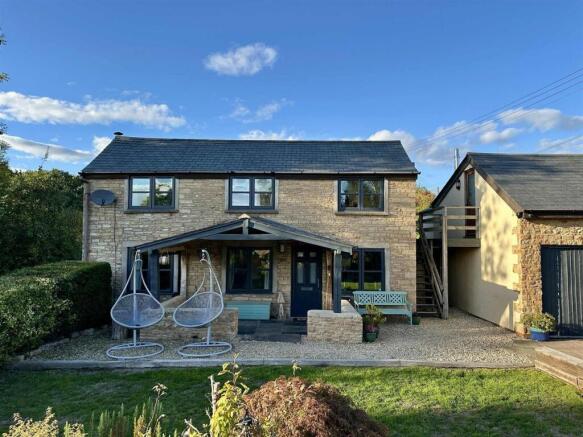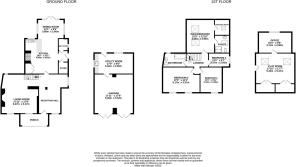Chapel Lane, Gorsley, Ross-On-Wye

- PROPERTY TYPE
Detached
- BEDROOMS
4
- BATHROOMS
3
- SIZE
1,862 sq ft
173 sq m
- TENUREDescribes how you own a property. There are different types of tenure - freehold, leasehold, and commonhold.Read more about tenure in our glossary page.
Freehold
Key features
- Well presented, four bedroom detached family home
- Double garage with planning permission for additional accommodation
- Plot approaching 1/4 of an acre
- Pleasant village location close to primary school
- Ample off road parking
- Biomass heating system
- Council tax band F - £3451.03 (2025/26)
- EPC E50
Description
Reception Hall - Upon arrival at the property, you are welcomed by an oak framed and Gorsley stone covered porch which in turn leads into the home. The versatile reception hall boasts slate flooring and feature ceiling timbers and opens up into a lobby area currently utilised as storage for coats and shoes etc. The hall opens up into the living room.
Living Room - There is an impressive stone fire place with a Charnwood 5kw wood burning stove and large beam mantle over. There are exposed timbers and two windows to the front elevation plus one to the rear. There is also some under stair storage.
Kitchen - From the hall is a door into the kitchen with slate tiled flooring, exposed Gorsley stone work to some of the walls and off white, Shaker style fitted units comprising floor cupboards and drawers with easy close mechanisms, together with ample further storage, generous pantry cupboard and double ceramic sink with chrome mixer taps over. There is an inset range style cooker with Gorsley stone chimney surround, large solid oak work surface and breakfast bar plus a window to rear aspect. The kitchen opens up into the dining area and there is access to the wet room and large storage area from the kitchen and also a door out to the side.
Dining Room/Snug - The dining area enjoys a vaulted ceiling and lots of natural light from the windows and double doors that open up onto the rear garden.
Wet Room - Ground floor wet room with fully tiled floor and walls, direct feed shower, WC and wash basin with frosted window to side aspect.
Bedroom One - Generous bedroom with two roof light windows, large walk in wardrobe and door to ensuite.
Ensuite Shower Room - White suite comprising shower enclosure with direct feed shower, WC, wash basin, built in storage and a roof light window.
Bedroom Two - Good sized bedroom with recess for wardrobe or desk and windows to front aspect.
Bedroom Three - Window to the front aspect.
Bedroom Four - Window to side aspect.
Family Bathroom - Stylish suite with stand alone bath, WC and wash basin and a window to the rear aspect.
Double Garage And Utility - Two sets of wooden, folding double doors at the front. The garage houses the biomass heating system and offers ample storage with power and lighting connected. A pedestrian door at the rear of the garage leads into Laundry/Utility Room which has plumbing for washing machine, worktop counter space and storage.
First Floor Games Room:
Approached by external wooden steps. Boarded floor and two double glazed Velux roof lights . Two sets of double doors enable access eaves storage space. From this room, door leads through to the bedroom/home office with double glazed window to rear elevation overlooking the pergola, sun terrace and rear garden. Note: The garage has planning consent for ancillary living accommodation, ideal as an annexe or additional living space.
Outside - The property is approached via gated driveway which has parking for 3/4 vehicles and leads to the double garage. The front garden is bounded by a lovely stone wall and mainly laid to lawn with mature shrubs and bushes, pedestrian gate to the lane.
Positioned to one corner is the hexagonal wooden summerhouse with double doors opening onto the lawn. To the centre of the lawn is a circular central flower bed with dwarf circular stone wall and with both acer and flowering cherry. A covered wood store is situated adjacent to the garage.
A wooden pedestrian gate between house and garage leads through to the the rear garden which is mainly laid to lawn with shrubs bordering including Forsythia, Photinia, Twisted Willow and two Fruit Trees. Positioned to one corner of this garden is a paved and gravelled patio area. Positioned against the rear boundary is a versatile wooden garden studio/workshop approx. 15’6 x 9’.
Location - Positioned in the heart of the sought after village of Gorsley, with a superb range of facilities within walking distance. The market town of Ross-on-Wye lies some 5 miles to the west, whilst the Cathedral City of Gloucester is some 9 miles away to the east. Gorsley is a village situated in the heart of the countryside of rural South Herefordshire straddling the border with Gloucestershire. The village is surrounded by woodland and overlooked by Linton Ridge and May Hill with the Malvern Hills and the Cotswolds, providing beautiful surroundings to enjoy walks and other outdoor activities. Gorsley is a friendly welcoming community with its Baptist Chapel, village hall, a primary school and nursery. There is also a public house where locals enjoy socialising and home made cuisine. The village has a bus service and good motorway links to the M50 and M5.
Material Information - Tenure: Freehold
Council tax band: F
Local authority and rates: Herefordshire Council £3451.03 (2025/26)
Electricity supply: Mains
Water supply: Mains
Sewerage: Private
Heating: Windhager Biomass wood pellet system installed in 2022
Broadband speed: Basic 15 Mbps, Superfast 42 Mbps
Mobile phone coverage: EE, Vodaphone, O2, Three
Brochures
Chapel Lane, Gorsley, Ross-On-Wye- COUNCIL TAXA payment made to your local authority in order to pay for local services like schools, libraries, and refuse collection. The amount you pay depends on the value of the property.Read more about council Tax in our glossary page.
- Band: F
- PARKINGDetails of how and where vehicles can be parked, and any associated costs.Read more about parking in our glossary page.
- Garage
- GARDENA property has access to an outdoor space, which could be private or shared.
- Yes
- ACCESSIBILITYHow a property has been adapted to meet the needs of vulnerable or disabled individuals.Read more about accessibility in our glossary page.
- Wet room
Chapel Lane, Gorsley, Ross-On-Wye
Add an important place to see how long it'd take to get there from our property listings.
__mins driving to your place
Get an instant, personalised result:
- Show sellers you’re serious
- Secure viewings faster with agents
- No impact on your credit score
Your mortgage
Notes
Staying secure when looking for property
Ensure you're up to date with our latest advice on how to avoid fraud or scams when looking for property online.
Visit our security centre to find out moreDisclaimer - Property reference 34208635. The information displayed about this property comprises a property advertisement. Rightmove.co.uk makes no warranty as to the accuracy or completeness of the advertisement or any linked or associated information, and Rightmove has no control over the content. This property advertisement does not constitute property particulars. The information is provided and maintained by Naylor Powell, Newent. Please contact the selling agent or developer directly to obtain any information which may be available under the terms of The Energy Performance of Buildings (Certificates and Inspections) (England and Wales) Regulations 2007 or the Home Report if in relation to a residential property in Scotland.
*This is the average speed from the provider with the fastest broadband package available at this postcode. The average speed displayed is based on the download speeds of at least 50% of customers at peak time (8pm to 10pm). Fibre/cable services at the postcode are subject to availability and may differ between properties within a postcode. Speeds can be affected by a range of technical and environmental factors. The speed at the property may be lower than that listed above. You can check the estimated speed and confirm availability to a property prior to purchasing on the broadband provider's website. Providers may increase charges. The information is provided and maintained by Decision Technologies Limited. **This is indicative only and based on a 2-person household with multiple devices and simultaneous usage. Broadband performance is affected by multiple factors including number of occupants and devices, simultaneous usage, router range etc. For more information speak to your broadband provider.
Map data ©OpenStreetMap contributors.







