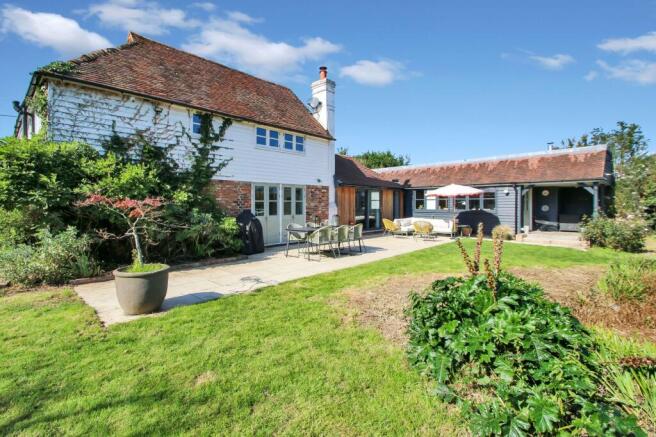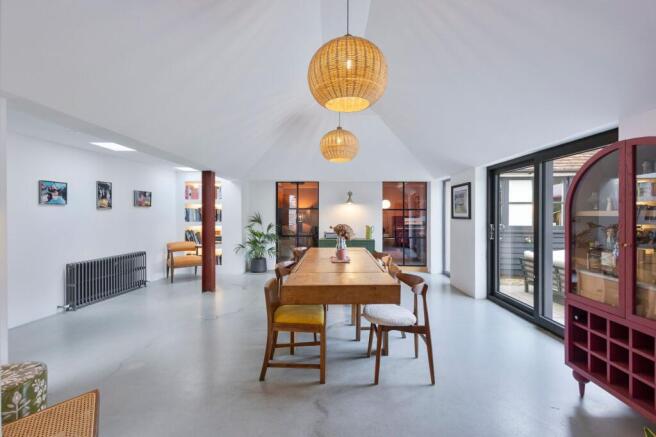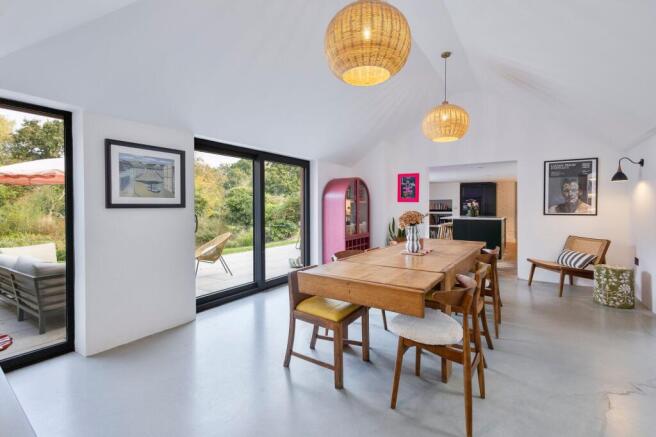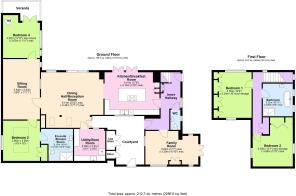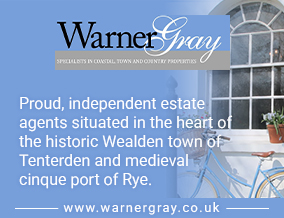
4 bedroom cottage for sale
Wittersham Road, Iden, TN31

- PROPERTY TYPE
Cottage
- BEDROOMS
4
- BATHROOMS
2
- SIZE
2,153 sq ft
200 sq m
- TENUREDescribes how you own a property. There are different types of tenure - freehold, leasehold, and commonhold.Read more about tenure in our glossary page.
Freehold
Key features
- Unlisted detached 4 double bedroom property
- Large cottage style garden with natural pond
- Flexible layout ideal for families / dual occupancy
- Beautifully presented stylish accommodation
- Clever blend of modern styling & period charm
- Off-street parking for 2 cars / EV charging point
- Local village amenities within walking distance
- Towns of Rye & Tenterden 2 & 9 miles distant
- Wide choice of good local schools in all sectors
- High Weald Area of Outstanding Natural Beauty
Description
Tucked away in the peaceful village of Iden, just two miles from the historic town of Rye, Mi Cottage is a truly special detached home that beautifully combines period charm with modern design. This spacious four double bedroom property is full of delightful surprises, offering a unique layout that has been thoughtfully designed to adapt to a variety of lifestyles.
The house is made up of three distinct yet seamlessly connected elements: a characterful original cottage, a former detached annexe, and a striking modern extension that links them. Together, they create a wonderfully versatile space with a generous footprint of nearly 2,300 square feet, ideal for families, couples, or multi-generational living. Whether you're looking for a full-time residence, a countryside escape, or even a property with dual-occupancy potential, Mi Cottage ticks all the right boxes.
Outside, the charm continues with a good size, pretty, cottage-style garden — a private oasis perfect for relaxing, entertaining, and watching nature. Off-street parking for two cars adds practical convenience, while the setting offers the best of both worlds: peace and privacy, with the vibrant amenities of Rye and the beautiful East Sussex coastline just a short drive away.
This is a rare opportunity to own a home that combines history, comfort, and modern style in one of the most sought-after parts of the High Weald. With excellent transport links nearby, including rail connections to London via Ashford, Mi Cottage offers an enviable lifestyle for those seeking a rural retreat without compromise.
EPC Rating: E
ACCOMMODATION
At first glance, the front of Mi Cottage presents as a charming, traditional East Sussex home — complete with off-street parking for two vehicles and an EV charging point. But step through the discreet gate and you’re drawn into something quite unexpected.
Beyond the gate lies an enclosed courtyard — a secret garden of sorts — creating an immediate sense of privacy and calm. This secluded space leads you to the main entrance, where the true character of the home begins to unfold.
ACCOMM contd.
Step inside, and you’re welcomed into a breathtaking central space: the contemporary heart of the home that effortlessly unites the original cottage with its modern counterpart. This striking dining hall, flooded with natural light, sets the tone for the rest of the house. Polished concrete floors, crisp white walls, and a vaulted ceiling enhance the sense of scale, while full-height glazing and sliding doors offer a seamless view and connection to the beautiful garden beyond. It’s an inspiring and versatile space - ideal for everyday living and entertaining. To the rear of this space is an extremely useful utility / boot room.
ACCOMM contd.
Branching out from the light-filled central dining hall, Mi Cottage reveals two thoughtfully designed wings — each offering its own sense of space and purpose, tailored for relaxed family living and adaptable to many different needs.
To one side, is the heart of the home: a generous kitchen and breakfast room where style meets practicality. Deep green shaker-style cabinetry and a large matching island provide plenty of storage and preparation space, while also creating a sociable hub for informal meals and family catch-ups. Twin sets of French doors open directly onto the patio, connecting the indoors to the garden and making entertaining a breeze. This wing also includes a practical inner hallway, cloakroom, and a versatile reception room — currently used as a family / playroom, but equally perfect as a snug, home office, or reading retreat.
ACCOMM contd.
The opposite wing of the house was once a self-contained annexe and although it still retains that sense of separation, it is now fully integrated with the main house, and features a cosy central sitting room and two comfortable double bedrooms, one with a spacious en-suite shower room, one with direct access onto the garden. This flexible layout offers a wealth of possibilities — from hosting guests, to creating a teenager’s suite, working from home, or even accommodating extended family. This clever division of space allows for independent living areas without losing the warmth and unity of a connected home — ideal for modern families looking for both togetherness and personal space.
ACCOMM contd.
Upstairs, Mi Cottage continues to charm with two further generously sized double bedrooms with good amounts of built-in storage, served by a spacious family traditional style bathroom with indulgent claw footed bath. The balance between old and new continues here, blending the home's period features with modern comforts to create an upstairs retreat that feels both timeless and welcoming.
OUTSIDE
One of the property’s standout features is its large, cottage-style garden — a true sanctuary tucked away from the outside world. Beautifully established with a large natural pond, the garden offers privacy, wildlife and a sense of peace that’s hard to find. Glazed doors from the main living spaces open directly onto the patio, creating that sought-after indoor-outdoor lifestyle. Whether you're enjoying coffee in the morning sun, dining alfresco with friends, or unwinding at the end of the day, the garden invites you to slow down and savour the setting.
SUMMARY
Mi Cottage is far more than meets the eye — a home that surprises and delights at every turn. From its charming cottage exterior to the light-filled contemporary heart and thoughtfully connected wings, it offers an incredibly versatile layout that can adapt as your needs evolve.
Whether you're seeking a full-time family home, a multi-generational living solution, or a tranquil rural retreat with space to breathe, this property offers it all — wrapped in warmth, character, and carefully considered design.
Add to this a private garden, off-street parking, EV charging, and a prime location just minutes from the historic town of Rye, and you’ll find that Mi Cottage isn’t just a home — it’s a lifestyle.
SERVICES
Mains: water, electricity and drainage. Oil fired central heating. EPC Rating: E. Local Authority: Rother District Council. Council Tax Band: G.
LOCATION FINDER
what3words: ///chopper.influence.fight
Brochures
WarnerGray Brochure- COUNCIL TAXA payment made to your local authority in order to pay for local services like schools, libraries, and refuse collection. The amount you pay depends on the value of the property.Read more about council Tax in our glossary page.
- Ask agent
- PARKINGDetails of how and where vehicles can be parked, and any associated costs.Read more about parking in our glossary page.
- Yes
- GARDENA property has access to an outdoor space, which could be private or shared.
- Yes
- ACCESSIBILITYHow a property has been adapted to meet the needs of vulnerable or disabled individuals.Read more about accessibility in our glossary page.
- Ask agent
Energy performance certificate - ask agent
Wittersham Road, Iden, TN31
Add an important place to see how long it'd take to get there from our property listings.
__mins driving to your place
Get an instant, personalised result:
- Show sellers you’re serious
- Secure viewings faster with agents
- No impact on your credit score
Your mortgage
Notes
Staying secure when looking for property
Ensure you're up to date with our latest advice on how to avoid fraud or scams when looking for property online.
Visit our security centre to find out moreDisclaimer - Property reference b3da87dd-2425-453f-a9f8-7c110b9be86c. The information displayed about this property comprises a property advertisement. Rightmove.co.uk makes no warranty as to the accuracy or completeness of the advertisement or any linked or associated information, and Rightmove has no control over the content. This property advertisement does not constitute property particulars. The information is provided and maintained by WarnerGray, Rye. Please contact the selling agent or developer directly to obtain any information which may be available under the terms of The Energy Performance of Buildings (Certificates and Inspections) (England and Wales) Regulations 2007 or the Home Report if in relation to a residential property in Scotland.
*This is the average speed from the provider with the fastest broadband package available at this postcode. The average speed displayed is based on the download speeds of at least 50% of customers at peak time (8pm to 10pm). Fibre/cable services at the postcode are subject to availability and may differ between properties within a postcode. Speeds can be affected by a range of technical and environmental factors. The speed at the property may be lower than that listed above. You can check the estimated speed and confirm availability to a property prior to purchasing on the broadband provider's website. Providers may increase charges. The information is provided and maintained by Decision Technologies Limited. **This is indicative only and based on a 2-person household with multiple devices and simultaneous usage. Broadband performance is affected by multiple factors including number of occupants and devices, simultaneous usage, router range etc. For more information speak to your broadband provider.
Map data ©OpenStreetMap contributors.
