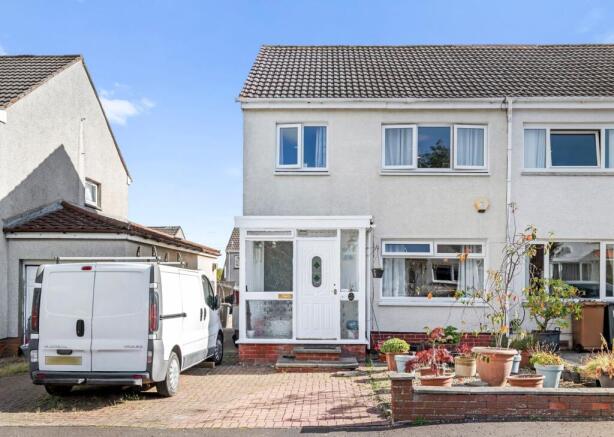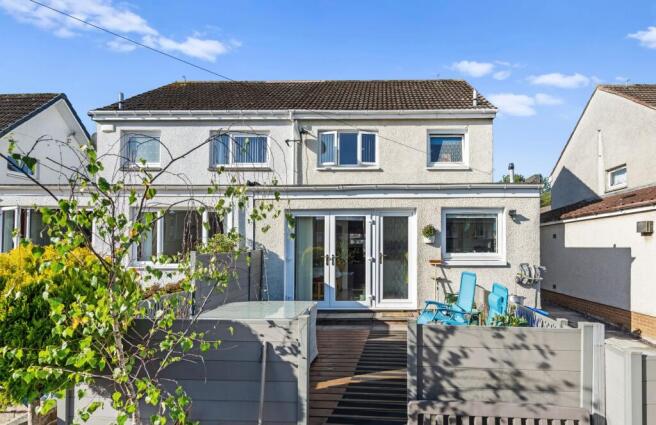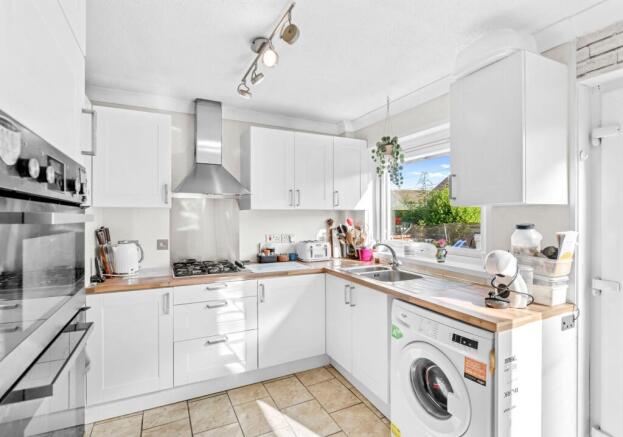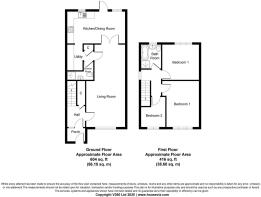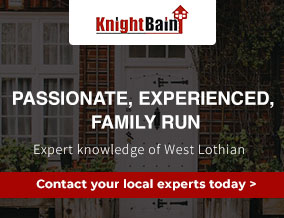
3 bedroom semi-detached house for sale
Parklands, Broxburn, EH52

- PROPERTY TYPE
Semi-Detached
- BEDROOMS
3
- BATHROOMS
2
- SIZE
753 sq ft
70 sq m
- TENUREDescribes how you own a property. There are different types of tenure - freehold, leasehold, and commonhold.Read more about tenure in our glossary page.
Freehold
Key features
- Extended Three Bedroom Semi Detached Property located within quiet cul-de-sac
- Well proportioned Family Lounge offering ample space for configuration of furnishings
- Modern Fitted Kitchen/Diner
- Downstairs Shower Room
- Sought After Location Only A Short Walk To Broxburn Town Centrre
- Single Detached Garage
- Low Maintenance Landscaped Rear Garden
- Driveway offering ample parking for multiple cars
- Short Drive To Uphall Station With Direct Services To Edinburgh And Glasgow
Description
Presenting to the market this extended Three bedroom semi detached home, perfectly located in a peaceful and highly desirable cul-de-sac within a desirable residential area of Broxburn. Situated within walking distance of the bustling town centre and highly regarded local school, this property offers the ideal blend of comfort and convenience, perfect for growing families.
From the moment you arrive the home makes an impression with its kerb appeal. A low maintenance front garden and private driveway with space for multiple vehicles create a smart and welcoming first impression.
Stepping through the porchway you are greeted by a bright entrance hall with a generous walk in storage cupboard ideal for coats, shoes and everyday items keeping the space neat and organised.
The spacious lounge provides the perfect setting to relax or entertain. A large front facing window allows natural light to flood the room creating a warm and inviting atmosphere. With ample room for a full suite of furnishings this space works equally well for quiet evenings at home or lively family gatherings.
From the lounge double doors lead into the striking kitchen/diner, the heart of the home. Designed to combine practicality with modern style the kitchen is fitted with neutral shaker-style wall and base units complemented by wood effect worktops. There is a useful Utility space to the rear of the Kitchen providing ample space for a freestanding fridge freezer as well as additional storage. The dining area is perfectly suited to a family sized table and chairs creating a welcoming space for everyday meals or more formal occasions. French doors open directly onto the private rear garden flooding the room with natural light and creating a seamless flow between indoor and outdoor living ideal for entertaining during the warmer months.
Also on the ground floor is a modern shower room complete with a fresh white three piece suite and fully tiled walls, a highly practical addition for busy family life or visiting guests.
Upstairs, the home continues to impress. There are three well proportioned bedrooms with two doubles and one single room. The third bedroom offers versatility as a single room, nursery or home office.
Completing the upper level is the family bathroom tastefully finished with a modern three piece suite including a bath with overhead shower, WC and wash basin. Its clean, neutral design creates a calming space perfect for relaxation.
Externally the property boasts a neat front garden laid with chips and a partial- monobloc driveway with additional paved drive area beyond which leads to a single detached garage offering further storage. The rear garden has been landscaped and features a raised decked seating area, perfect for social gatherings and soaking up the summer sun.
Broxburn itself is a vibrant West Lothian town with a strong sense of community offering a great selection of shops, supermarkets, cafes and restaurants along with excellent local schools. With superb transport links including regular bus routes and easy access to the M8 and M9 motorways commuting to Edinburgh, Glasgow or further afield is a breeze.
EPC Rating: C
Entrance
Entrance via UPVC door with glazed side screens leading to vestibule. Internal door providing access to inner hallway. Spacious storage cupboard located within lower hall. Carpeted staircase leading to upper level.
Lounge
7.42m x 3.18m
A delightfully spacious family room offering ample space for furniture configuration and if required space for home study. The room offers laminate flooring with neutral decor. Double doors to the rear provide access to the Kitchen/Diner.
Kitchen/Diner
5.21m x 2.69m
Modern shaker style fitted cabinetry with contrasting work-surfaces. Stainless steel sink set below window overlooking the garden. Gas hob set below stylish chimney style extractor hood. Eye level double oven/grill. Free standing washing machine. The dining area offers French doors and additional glazed single door providing easy access to the rear garden and leading to an area of decking, ideal for enjoying your morning coffee or for outdoor entertaining.
Utility Area
To the rear of the Kitchen there is a useful utility area housing the combi boiler and offering space for additional free standing appliances.
Lower Level Shower Room
1.91m x 0.94m
A useful lower level shower room featuring Wc, wash-hand basin encompassed within vanity unit and corner shower enclosure. Chrome ladder radiator. Tiling to walls and floor.
Upper Hallway
Carpeted staircase leading to upper level. Window at upper level providing lovely natural light. Attic hatch.
Bedroom One
4.09m x 2.77m
A generously proportioned double bedroom located to the front of the property. Ample space for a range of free standing furniture. The room is carpeted.
Bedroom Two
3.18m x 3.07m
The second double bedroom is located to the rear with views over the garden. The room offers neutral decor and is carpeted.
Bedroom Three
3.12m x 2.41m
Bedroom Three is a single bedroom with spacious over-stair storage cupboard. Window overlooking the front of the property.
Bathroom
1.93m x 1.85m
Featuring modern white three piece suite comprising bath (with electric mira shower set above) pedestal wash hand basin and Wc. Stylish neutral tiling to walls. Opaque window providing ventilation.
Garden
The enclosed rear garden offers an area of decking, paved area and feature planting to rear. Side gated access leading to the driveway and garage. To the front of the property there is soft planting to the borders with monobloc area.
- COUNCIL TAXA payment made to your local authority in order to pay for local services like schools, libraries, and refuse collection. The amount you pay depends on the value of the property.Read more about council Tax in our glossary page.
- Band: D
- PARKINGDetails of how and where vehicles can be parked, and any associated costs.Read more about parking in our glossary page.
- Yes
- GARDENA property has access to an outdoor space, which could be private or shared.
- Private garden
- ACCESSIBILITYHow a property has been adapted to meet the needs of vulnerable or disabled individuals.Read more about accessibility in our glossary page.
- Ask agent
Parklands, Broxburn, EH52
Add an important place to see how long it'd take to get there from our property listings.
__mins driving to your place
Get an instant, personalised result:
- Show sellers you’re serious
- Secure viewings faster with agents
- No impact on your credit score
Your mortgage
Notes
Staying secure when looking for property
Ensure you're up to date with our latest advice on how to avoid fraud or scams when looking for property online.
Visit our security centre to find out moreDisclaimer - Property reference 675e3d36-43b3-418d-99cf-23fa64968864. The information displayed about this property comprises a property advertisement. Rightmove.co.uk makes no warranty as to the accuracy or completeness of the advertisement or any linked or associated information, and Rightmove has no control over the content. This property advertisement does not constitute property particulars. The information is provided and maintained by KnightBain Estate Agents, Broxburn. Please contact the selling agent or developer directly to obtain any information which may be available under the terms of The Energy Performance of Buildings (Certificates and Inspections) (England and Wales) Regulations 2007 or the Home Report if in relation to a residential property in Scotland.
*This is the average speed from the provider with the fastest broadband package available at this postcode. The average speed displayed is based on the download speeds of at least 50% of customers at peak time (8pm to 10pm). Fibre/cable services at the postcode are subject to availability and may differ between properties within a postcode. Speeds can be affected by a range of technical and environmental factors. The speed at the property may be lower than that listed above. You can check the estimated speed and confirm availability to a property prior to purchasing on the broadband provider's website. Providers may increase charges. The information is provided and maintained by Decision Technologies Limited. **This is indicative only and based on a 2-person household with multiple devices and simultaneous usage. Broadband performance is affected by multiple factors including number of occupants and devices, simultaneous usage, router range etc. For more information speak to your broadband provider.
Map data ©OpenStreetMap contributors.
