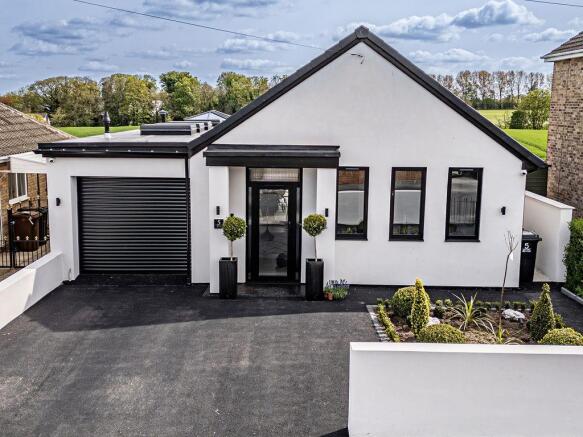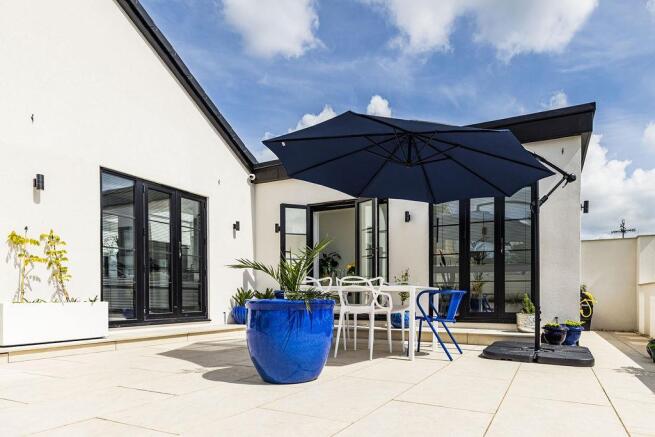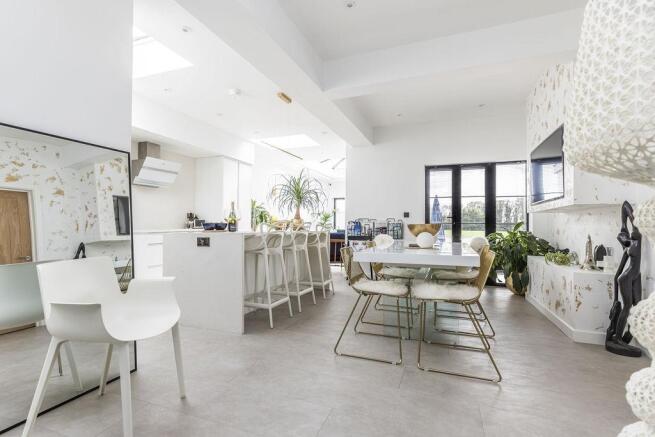Moor Side, Boston Spa, LS23

- PROPERTY TYPE
Detached
- BEDROOMS
2
- BATHROOMS
2
- SIZE
Ask agent
- TENUREDescribes how you own a property. There are different types of tenure - freehold, leasehold, and commonhold.Read more about tenure in our glossary page.
Freehold
Key features
- NO ONWARD CHAIN
- TWO DOUBLE BEDROOMS
- TWO BATHROOMS
- TURN KEY CONDITION WITH THOUGHTFUL, CONTEMPORARY DESIGN
- COUNTRYSIDE VIEWS
- JUST UNDER 1300 SQ FT
- OPEN PLAN DINING/KITCHEN/ORANGERY
- UTILITY ROOM
- GARAGE
- SOUTH FACING GARDEN
Description
Nestled on the tranquil edge of Boston Spa, White House is a meticulously reimagined single storey residence that seamlessly blends contemporary design with the charm of village life. Positioned within the esteemed Golden Triangle offering easy access to Leeds, York & Harrogate this home stands as a testament to thoughtful architecture & refined living.
This property has been totally transformed by the current owner. Originally a modest bungalow, the property underwent a comprehensive transformation in 2022, doubling its footprint from 560sq ft (52 sq m) to 1,292sq ft (120 sq m). The result is a harmonious fusion of space & light, characterised by clean lines, high ceilings & a palette of premium materials.
Briefly comprising: Stunning Entrance Hallway: You could be forgiven for thinking you had walked into a boutique hotel! This welcoming space features two statement ceiling lights & Heals wall lighting, setting the tone for the home's elegant interiors.
Open Plan Living: The heart of the home unfolds into a spacious area combining dining, kitchen, utility, & orangery. Dining Area: Highlighted by a Venetian plaster media wall. Kitchen: Featuring a bespoke micro cement island & breakfast bar, Heals pendant lighting, & integrated Bosch, Liebherr, Smeg, & Hotpoint appliances. Three electric opening roof lights flood the space with natural light, enhancing the airy, modern feel.
Utility Room: Equipped with Quartz countertops & ample storage solutions. Orangery: Boasting a 9'10" (3 m) roof lantern & triple aspect windows that frame views of the South facing garden & countryside.
Master suite: This bedroom is a calming glamorous space, with French doors opening to the garden, a bespoke floor to ceiling headboard, & bronzed mirrors flanking the king size bed with an En-Suite shower room which features a walk-in shower, micro cement finishes, and Grohe fixtures. Sex & The City eat your heart out, you’re going to love this walk in dressing room! With built-in wardrobes, shelving drawers and a full length mirror.
Second Bedroom Suite: The Bedroom area designed for restful sleep with bespoke headboard, floor to ceiling bronzed mirrors & king size bed. The En-Suite Bathroom features a large bath with handheld shower, micro cement finishes & Grohe fixtures. Dressing Room/Office Space. This room has a versatile space with built-in storage, ideal for remote work or as a dressing area. Guest wc/Cloakroom: Adorned with a black Italian basin & w/c, gold Grohe fittings & black Venetian plaster walls. An electric opening roof light brings in natural light, elevating the luxurious feel of this dramatic space.
Garage - The property has an Integrated garage with electric roller shutter, door, lighting, & water supply with access from the hallway.
Smart Home Integration - The property is equipped with zoned underfloor heating controlled by intuitive Heatmiser thermostats, a comprehensive security camera system, & a smart lighting setup operable via mobile app, allowing atmospheric lighting scenes & settings at the touch of a button.
Loft Storage - A large, fully boarded loft space with lighting and power, accessed via a fitted loft ladder, offers valuable and convenient additional storage. The loft space also offers further potential for future extension. This would be subject to any appropriate planning approvals.
Exterior & Gardens - From the front, the property is approached via a smart tarmac driveway, bordered by a topiary & cottage style flower bed & enclosed to one side by a mature privet hedge. Enter the home through an elegant entrance porch & fully glazed front door, both illuminated by discreet exterior lighting that highlights the architectural lines of the façade, setting a stylish tone from the outset.
A porcelain tiled pathway, illuminated by motion sensor lighting, leads to the rear garden an effortlessly elegant, South facing outdoor space designed for low-maintenance living. The rear garden enjoys uninterrupted views across open fields & countryside, offering a rare sense of privacy & calm. A tall rendered wall & established evergreen planters provide both screening & structure, enhancing the sense of seclusion while beautifully framing the landscape beyond. Feature lighting highlights architectural planting, adding drama & atmosphere after dark. Two outdoor double sockets & a water tap further support practical garden use, while the refined palette of materials ensures cohesion with the home’s contemporary aesthetic.
Location - Situated in a peaceful enclave of Boston Spa, White House offers the perfect balance of seclusion and accessibility. Residents enjoy proximity to local amenities, independent eateries, and scenic countryside walks, all within the vibrant community of Boston Spa.
Area - This delightful home offers a rare opportunity to enjoy the best of both worlds, modern, comfortable one-level living set within a peaceful, semi rural environment. In an age where properties that combine single-floor convenience with outdoor space and beautiful countryside views are increasingly scarce, this White House presents a truly special lifestyle choice. Imagine waking up each morning to the gentle sounds of nature, stepping outside into your private, South facing garden where fields stretch out beyond the horizon.
Your day might begin with a leisurely riverside walk or a cycle through stunning countryside trails that lead to charming local villages or the bustling market town of Wetherby, all within easy reach. With village cafes, independent shops, and acclaimed restaurants just 20 minutes on foot, you can enjoy the perfect balance of rural tranquility and community spirit. For those who commute or enjoy day trips, Leeds, York, and Harrogate are all easily accessible by car, making work and leisure both straightforward and enjoyable.
The nearby North Yorkshire Moors invite endless outdoor adventures, while the East Coast’s scenic beaches offer weekend escapes just an hour away. Living here means embracing a slower pace without compromising on convenience, a place where the demands of modern life meet the timeless appeal of nature and village life. With well regarded schools, excellent transport links, and a welcoming community, this property is not just a house, but a chance to make a home that nurtures wellbeing and connection in a truly rare setting.
Council Tax - BAND D
Epc Rating - RATING C
Epc - The EPC graph (shown above) has been prepared by an external company on our behalf and is a document wherein we have no responsibility
Floorplans - This plan is included as a service to our customers and is intended as a GUIDE TO LAYOUT only. Not to scale, and to be used for illustration purposes only
Tenure - FREEHOLD
Viewings - Please ring us to make an appointment. We are open from 9am to 5.30pm Monday to Friday and 9am-1pm Saturday. Alternately, please feel free to leave us a voicemail out of hours with your information and we will call you back.
Mobile Signal/Broadband Coverage - PLEASE CLICK ON THE FOLLOWING LINK TO ASSESS COVERAGE FOR THIS PROPERTY
Brochures
Moor Side, Boston Spa, LS23Brochure- COUNCIL TAXA payment made to your local authority in order to pay for local services like schools, libraries, and refuse collection. The amount you pay depends on the value of the property.Read more about council Tax in our glossary page.
- Band: D
- PARKINGDetails of how and where vehicles can be parked, and any associated costs.Read more about parking in our glossary page.
- Garage
- GARDENA property has access to an outdoor space, which could be private or shared.
- Yes
- ACCESSIBILITYHow a property has been adapted to meet the needs of vulnerable or disabled individuals.Read more about accessibility in our glossary page.
- Level access
Moor Side, Boston Spa, LS23
Add an important place to see how long it'd take to get there from our property listings.
__mins driving to your place
Get an instant, personalised result:
- Show sellers you’re serious
- Secure viewings faster with agents
- No impact on your credit score

Your mortgage
Notes
Staying secure when looking for property
Ensure you're up to date with our latest advice on how to avoid fraud or scams when looking for property online.
Visit our security centre to find out moreDisclaimer - Property reference 34208682. The information displayed about this property comprises a property advertisement. Rightmove.co.uk makes no warranty as to the accuracy or completeness of the advertisement or any linked or associated information, and Rightmove has no control over the content. This property advertisement does not constitute property particulars. The information is provided and maintained by Alan Cooke Sales & Lettings, Meanwood. Please contact the selling agent or developer directly to obtain any information which may be available under the terms of The Energy Performance of Buildings (Certificates and Inspections) (England and Wales) Regulations 2007 or the Home Report if in relation to a residential property in Scotland.
*This is the average speed from the provider with the fastest broadband package available at this postcode. The average speed displayed is based on the download speeds of at least 50% of customers at peak time (8pm to 10pm). Fibre/cable services at the postcode are subject to availability and may differ between properties within a postcode. Speeds can be affected by a range of technical and environmental factors. The speed at the property may be lower than that listed above. You can check the estimated speed and confirm availability to a property prior to purchasing on the broadband provider's website. Providers may increase charges. The information is provided and maintained by Decision Technologies Limited. **This is indicative only and based on a 2-person household with multiple devices and simultaneous usage. Broadband performance is affected by multiple factors including number of occupants and devices, simultaneous usage, router range etc. For more information speak to your broadband provider.
Map data ©OpenStreetMap contributors.




