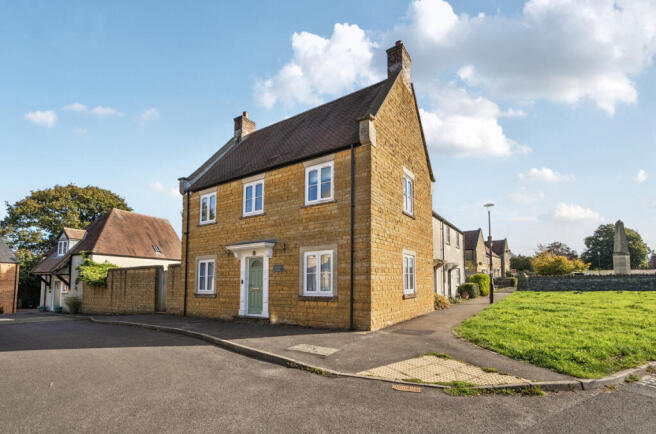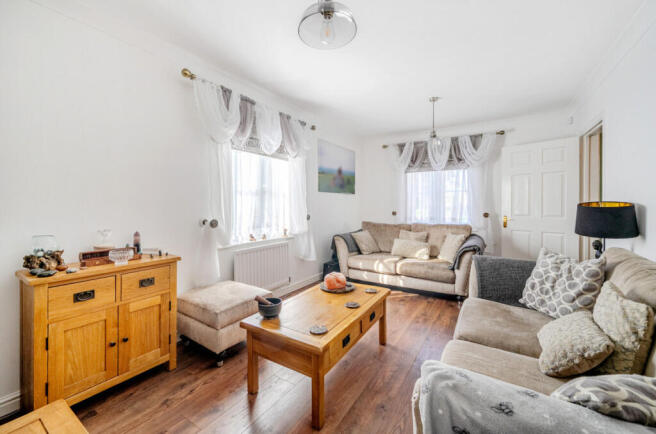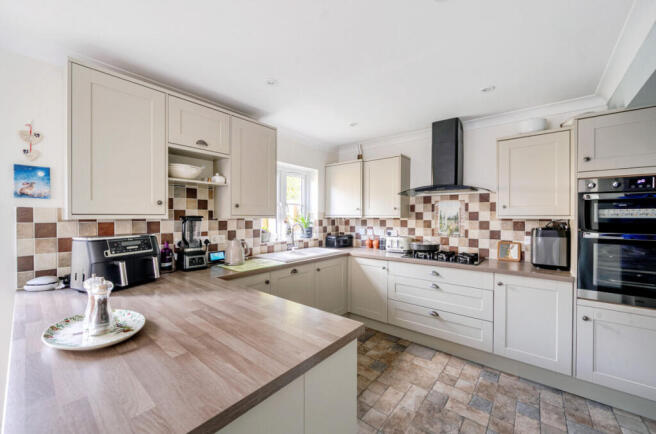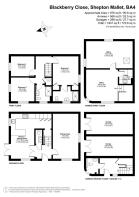3 bedroom semi-detached house for sale
Blackberry Close, Shepton Mallet, BA4

- PROPERTY TYPE
Semi-Detached
- BEDROOMS
3
- BATHROOMS
2
- SIZE
1,841 sq ft
171 sq m
- TENUREDescribes how you own a property. There are different types of tenure - freehold, leasehold, and commonhold.Read more about tenure in our glossary page.
Freehold
Key features
- Attractive three bedroom house with detached self-contained office/work annexe
- Modern kitchen/diner with practical utility area
- Light and airy sitting room
- Downstairs cloakroom
- Principal bedroom with en-suite shower room
- Two further well-proportioned bedrooms
- Low maintenance enclosed rear garden
- Double garage and off-street parking for several vehicles
- Office/work annexe with lower floor entrance hallway and cloakroom
- Office/work annexe with two spacious rooms upstairs and kitchenette
Description
This beautifully presented three-bedroom attached home offers stylish family living, complemented by the rare addition of a substantial self-contained work/office annexe at the rear of the garden. This is an exceptional opportunity for those looking to combine home and business in one setting.
Inside the Home
Step through the front door into a spacious entrance hallway, where a charming and conveniently placed cloakroom sits. The staircase leads from the hallway, with the sitting room positioned to the right and the modern kitchen/diner to the left.
The sitting room is bright and comfortable, offering a welcoming space to relax, with a front-aspect window filling the room with natural light.
To the left, the kitchen/diner stretches the full width of the property and has been recently refitted with a range of shaker-style units and a feature central counter, creating a natural division between the kitchen and dining areas. French doors open directly onto the garden, providing a seamless indoor-outdoor flow, ideal for family meals, entertaining, or cosy gatherings. A practical utility area with tall storage and plumbing for laundry appliances further enhances the functionality.
Upstairs
The first floor offers three well-proportioned bedrooms. The spacious principal bedroom is a standout feature, boasting two built-in wardrobes and a sleek en-suite shower room. A stylish family shower room serves the remaining two bedrooms, offering a practical and contemporary space for family living.
Outdoor Living
The rear garden has been recently landscaped for low-maintenance enjoyment throughout the year. It offers distinct areas including a paved patio, artificial lawn, and a pergola-covered seating space and is ideal for alfresco dining, or entertaining friends and family. The double garage with parking in front enhances everyday practicality.
Detached Work/Office Annexe
A rare and highly versatile addition, the substantial self-contained work/office annexe at the rear of the garden is designed with a charming cottage-style exterior. Inside, it includes:
• A double garage with two separate bays
• A welcoming reception hall and cloakroom
• Two spacious first-floor rooms
• A fitted kitchenette, adding further practicality
This setup is perfect for those wishing to run a business from home or needing a substantial self-contained home office separate from the main house.
In Summary
This home combines modern family comfort with the rare advantage of a substantial self-contained work/office annexe. Set at the end of a peaceful cul-de-sac, it is ideally placed for everyday convenience with excellent access to schools, within walking distance of Collette Park, and just a short distance from local shops and the High Street. Whether you’re seeking modern comfort, space to entertain, or the perfect home-business solution, this property represents an exceptional opportunity in a desirable and well-connected setting.
Location
Shepton Mallet is a thriving historic market town, often regarded as the gateway to the Mendips. It offers a wide range of local amenities including supermarkets, independent shops, and schools for all ages, doctor and dental surgeries, plus a good choice of cafés, inns and restaurants alongside national retailers such as Tesco and Boots.
The town is home to Collett Park, a beautiful Victorian park popular with families and dog walkers, providing open green spaces and attractive walking routes.
Well placed for Bath, Bristol, Wells, Frome and Yeovil, Shepton also benefits from nearby Castle Cary station with mainline trains to London Paddington in around 1 hour 40 minutes, while Bristol Airport is within an hour’s drive. Surrounded by stunning countryside and close to Wells, Glastonbury and Frome, Shepton Mallet combines convenience with a strong sense of community and lifestyle appeal.
Detailed Description:
Accommodation
Entrance Hall: Accessed via a front door with glazed insert, the hall features wood-effect laminate flooring, a radiator, and stairs leading to the first floor.
Cloakroom: Fitted with a low-level WC, wash basin unit, radiator, and a stylish feature tiled wall.
Sitting Room: A bright and spacious dual-aspect room with double-glazed windows to the front and side, two radiators, and wood-effect laminate flooring.
Kitchen/Diner: An impressive kitchen/diner with double-glazed French doors opening onto the rear garden and patio—perfect for al fresco dining. The kitchen is fitted with an inset 1¼ ceramic sink with cupboard below, a comprehensive range of shaker-style wall, drawer and base units with work surfaces, a Zanussi five-burner gas hob, and a built-in eye-level double oven. A central peninsula unit includes display shelving and integrated appliances such as fridge, freezer, and dishwasher. Dual-aspect double-glazed windows ensure excellent natural light. Utility area offering space and plumbing for a washing machine, alongside two tall storage units.
From the entrance hall stairs to first floor.
First Floor
Landing: With airing cupboard housing the hot water tank and fitted shelving for linen, plus radiator.
Bedroom 1: A generously sized room featuring two built-in wardrobes with hanging rails and shelving, double-glazed window to the side aspect, and access to:
En-suite shower room: Comprising a large shower cubicle, pedestal wash hand basin, low-level WC, radiator, obscured double-glazed front window, and tiling to splash-prone areas.
Bedroom 2: A bright dual-aspect room with double-glazed windows to the front and side, radiator, and loft hatch access.
Bedroom 3: With a double-glazed rear window overlooking the garden and radiator.
Shower Room: A modern and stylish suite including a large walk-in shower with both hand-held and rainfall shower heads, wash basin unit, low-level WC, heated towel rail, extractor fan, recessed downlighters, fully tiled walls, and double-glazed front window.
Detached Work/Office Annexe & Double Garage:
Entrance Hall: Accessed via a canopy porch and front door, with wall-mounted electric heater, double-glazed window, useful understairs storage cupboard, and stairs rising to the first floor.
Cloakroom: A generously sized room with a feature curved wall, WC, wash hand basin, and double-glazed window.
First Floor
Office 1: A bright space with double-glazed window to the front aspect, two wall-mounted electric heaters, and doors leading to the kitchen and to a further room.
Office 2: A versatile dual-aspect room with double-glazed windows, skylight, hatch to loft, and two electric heaters.
Kitchen: Fitted with an inset single drainer stainless steel sink and cupboard beneath, additional double base unit with work surface, space and plumbing for a washing machine, and electric water heater.
Outside
Integral Double Garage: With up-and-over doors, power, and lighting.
Rear Garden: Designed for low maintenance, featuring a paved patio, artificial lawn, and a pergola-covered seating area. Enclosed with fencing and a gated access leading to the road and detached work/office annexe.
Additional Information
Tenure: Freehold
Services: Mains water, electricity, drainage, gas central heating in main property, electric heating in the annexe and telephone all subject to the usual utility regulations.
Council Tax Band: D
Local Authority: Mendip
EPC Rating: C
Broadband & Mobile: Full fibre installed by Truspeed. Full Coverage can be checked at: ofcom.org.uk/phones-and-broadband/coverage-and-speeds/ofcom-checker.
Flood Check: gov.uk/check-flooding
Viewings: Strictly by appointment through the agent.
What3words: lofts.shows.rationing
Agents Notes:
Shared private driveway managed by residents of Blackberry Close nominal annual fee. Contact agent for further details.
All services, fittings, and equipment referred to in these particulars have NOT been tested by the agent and we cannot confirm that they are in working order.
- COUNCIL TAXA payment made to your local authority in order to pay for local services like schools, libraries, and refuse collection. The amount you pay depends on the value of the property.Read more about council Tax in our glossary page.
- Band: D
- PARKINGDetails of how and where vehicles can be parked, and any associated costs.Read more about parking in our glossary page.
- Yes
- GARDENA property has access to an outdoor space, which could be private or shared.
- Yes
- ACCESSIBILITYHow a property has been adapted to meet the needs of vulnerable or disabled individuals.Read more about accessibility in our glossary page.
- Ask agent
Blackberry Close, Shepton Mallet, BA4
Add an important place to see how long it'd take to get there from our property listings.
__mins driving to your place
Get an instant, personalised result:
- Show sellers you’re serious
- Secure viewings faster with agents
- No impact on your credit score
About Keller Williams Plus, Covering Nationwide
Suite 1G, Widford Business Centre, 33 Robjohns Road, Chelmsford, CM1 3AG

Your mortgage
Notes
Staying secure when looking for property
Ensure you're up to date with our latest advice on how to avoid fraud or scams when looking for property online.
Visit our security centre to find out moreDisclaimer - Property reference RX635942. The information displayed about this property comprises a property advertisement. Rightmove.co.uk makes no warranty as to the accuracy or completeness of the advertisement or any linked or associated information, and Rightmove has no control over the content. This property advertisement does not constitute property particulars. The information is provided and maintained by Keller Williams Plus, Covering Nationwide. Please contact the selling agent or developer directly to obtain any information which may be available under the terms of The Energy Performance of Buildings (Certificates and Inspections) (England and Wales) Regulations 2007 or the Home Report if in relation to a residential property in Scotland.
*This is the average speed from the provider with the fastest broadband package available at this postcode. The average speed displayed is based on the download speeds of at least 50% of customers at peak time (8pm to 10pm). Fibre/cable services at the postcode are subject to availability and may differ between properties within a postcode. Speeds can be affected by a range of technical and environmental factors. The speed at the property may be lower than that listed above. You can check the estimated speed and confirm availability to a property prior to purchasing on the broadband provider's website. Providers may increase charges. The information is provided and maintained by Decision Technologies Limited. **This is indicative only and based on a 2-person household with multiple devices and simultaneous usage. Broadband performance is affected by multiple factors including number of occupants and devices, simultaneous usage, router range etc. For more information speak to your broadband provider.
Map data ©OpenStreetMap contributors.




