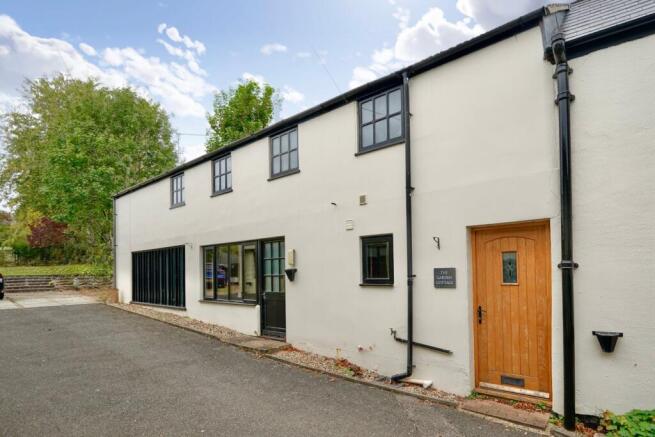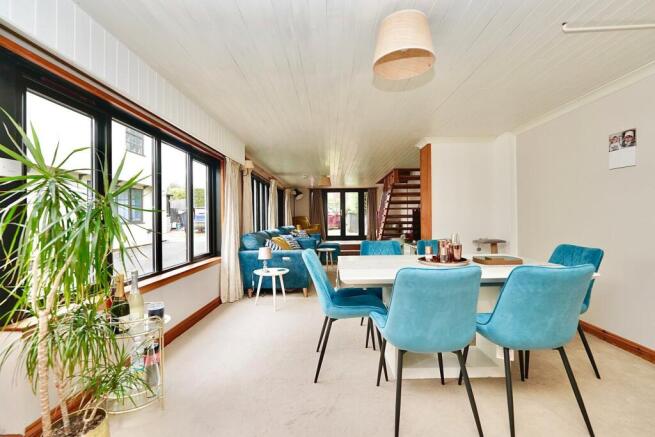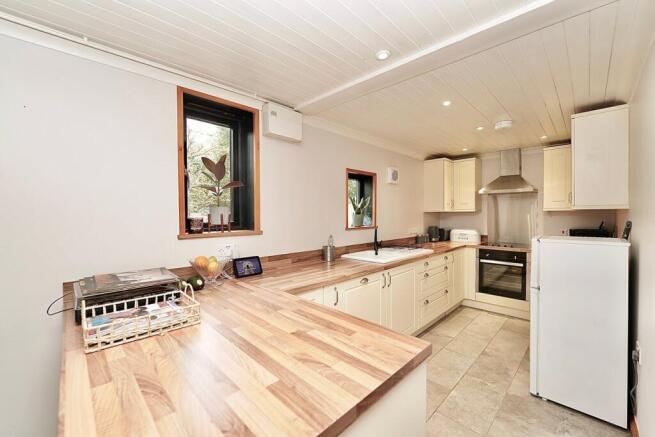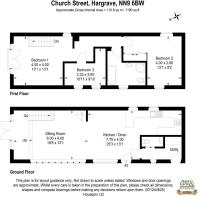
3 bedroom semi-detached house for sale
Church Street, Hargrave, NN9

- PROPERTY TYPE
Semi-Detached
- BEDROOMS
3
- BATHROOMS
2
- SIZE
Ask agent
- TENUREDescribes how you own a property. There are different types of tenure - freehold, leasehold, and commonhold.Read more about tenure in our glossary page.
Freehold
Key features
- Characterful cottage in delightful village setting.
- Around 1,190 square feet of substantially remodelled and enhanced accommodation.
- Spacious and light, open plan living space with extensive glazing.
- Comfortable sitting room with wood burning stove and French doors opening onto the garden.
- Dining area and carefully crafted kitchen/breakfast area with comprehensive range of cabinets and appliances.
- Adjacent utility area and guest cloakroom.
- Bedroom with Juliet balcony overlooking the garden, 2 additional bedrooms and bathroom with bath and shower.
- Courtyard setting with off-road parking and delightful garden.
- Air-source heat pump with underfloor heating – EPC rated D.
- Peaceful, rural environment with nearby walks and bridleways.
Description
The Garden Cottage is a hidden gem offering superbly presented accommodation, set well back from the road in a delightful, courtyard setting with parking and garden.
The property has been extensively remodelled and upgraded to offer accommodation of undoubted quality, with spacious living areas featuring extensive glazing, including a well-crafted kitchen/breakfast room with integrated oven, hob and dishwasher, dining area and welcoming sitting room with French doors opening onto the rear garden terrace, along with a woodburning stove for cosy evenings. There is also a practical utility room and guest cloakroom.
A hardwood staircase leads from the sitting room to the first floor, comprising an attractive galleried bedroom with Juliet balcony overlooking the garden, two further bedrooms and a fully remodelled and refitted bathroom with both roll-top bath and separate shower.
Sitting Room
Kitchen/Breakfast/Dining
7.70m overall x 4.00m (25' 3" x 13' 1")
Lobby/Utility Area
Guest Cloakroom
Bedroom One
04.00m x 4.00m max (13' 1" x 13' 1")
Bedroom Two
4.00m x 2.80m minimum (13' 1" x 9' 2")
Bedroom Three
3.33m maximum x 3.00m (10' 11" x 9' 10")
Bathroom
Location
Hargrave is a charming, small village situated within rural Northamptonshire - just off the B645 and close to its borders with Cambridgeshire and Bedfordshire – boasting an attractive and varied mix of properties, with the Anglican All Hallows Church at its heart. The larger villages of Raunds (3 miles) and Kimbolton (5 miles) offer a host of local shops, amenities and recreational facilities. The nearby towns of Wellingborough, Bedford and St. Neots offer a mainline commuter service, with the recently upgraded A14, M1/M6 and A45 all in close proximity. The excellent retail and leisure park at Rushden Lakes is about 8 miles away.
BUYERS INFORMATION
To comply with government Money Laundering Regulations 2019, we are required to confirm the identity of all prospective buyers at the point of agreeing a sale. We use the services of a third party and there is a nominal charge for this service. Please note that we are unable to issue a Memorandum of Agreed Sale until the checks are complete.
Brochures
Brochure 1Brochure 2- COUNCIL TAXA payment made to your local authority in order to pay for local services like schools, libraries, and refuse collection. The amount you pay depends on the value of the property.Read more about council Tax in our glossary page.
- Band: A
- PARKINGDetails of how and where vehicles can be parked, and any associated costs.Read more about parking in our glossary page.
- Driveway
- GARDENA property has access to an outdoor space, which could be private or shared.
- Yes
- ACCESSIBILITYHow a property has been adapted to meet the needs of vulnerable or disabled individuals.Read more about accessibility in our glossary page.
- No wheelchair access
Church Street, Hargrave, NN9
Add an important place to see how long it'd take to get there from our property listings.
__mins driving to your place
Get an instant, personalised result:
- Show sellers you’re serious
- Secure viewings faster with agents
- No impact on your credit score



Your mortgage
Notes
Staying secure when looking for property
Ensure you're up to date with our latest advice on how to avoid fraud or scams when looking for property online.
Visit our security centre to find out moreDisclaimer - Property reference 29561002. The information displayed about this property comprises a property advertisement. Rightmove.co.uk makes no warranty as to the accuracy or completeness of the advertisement or any linked or associated information, and Rightmove has no control over the content. This property advertisement does not constitute property particulars. The information is provided and maintained by Peter Lane & Partners, Kimbolton. Please contact the selling agent or developer directly to obtain any information which may be available under the terms of The Energy Performance of Buildings (Certificates and Inspections) (England and Wales) Regulations 2007 or the Home Report if in relation to a residential property in Scotland.
*This is the average speed from the provider with the fastest broadband package available at this postcode. The average speed displayed is based on the download speeds of at least 50% of customers at peak time (8pm to 10pm). Fibre/cable services at the postcode are subject to availability and may differ between properties within a postcode. Speeds can be affected by a range of technical and environmental factors. The speed at the property may be lower than that listed above. You can check the estimated speed and confirm availability to a property prior to purchasing on the broadband provider's website. Providers may increase charges. The information is provided and maintained by Decision Technologies Limited. **This is indicative only and based on a 2-person household with multiple devices and simultaneous usage. Broadband performance is affected by multiple factors including number of occupants and devices, simultaneous usage, router range etc. For more information speak to your broadband provider.
Map data ©OpenStreetMap contributors.





