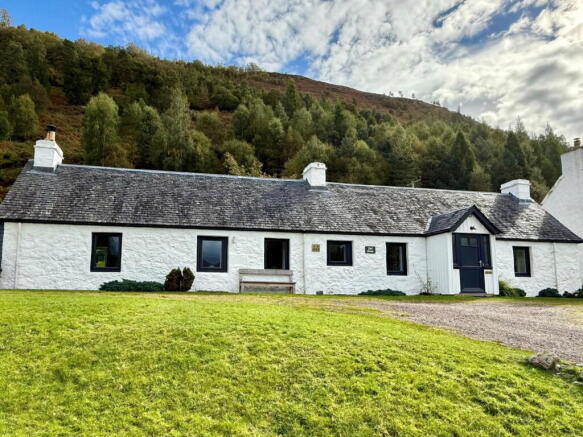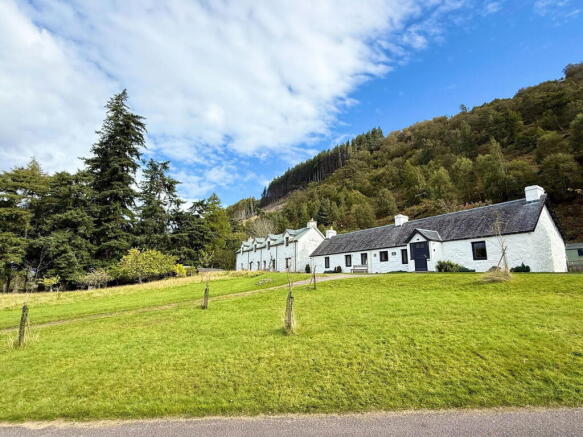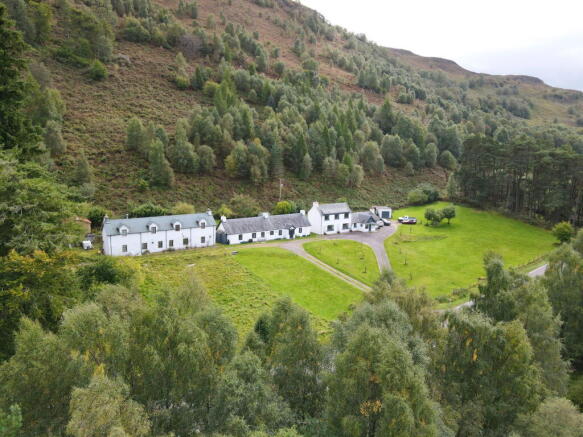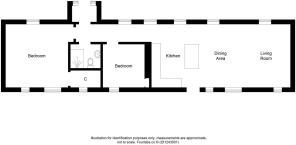Owl Cottage, Invergarry, PH35 4HT

- PROPERTY TYPE
Detached Bungalow
- BEDROOMS
2
- BATHROOMS
1
- SIZE
840 sq ft
78 sq m
- TENUREDescribes how you own a property. There are different types of tenure - freehold, leasehold, and commonhold.Read more about tenure in our glossary page.
Freehold
Key features
- HOME REPORT UNDER EPC LINK
- WELL PROPORTIONED DETACHED COTTAGE
- DESIRABLE RURAL LOCATION
- IMMACULATELY PRESENTED THROUGHOUT
- OPEN PLAN LIVING
- WITHIN EASY REACH OF FORT AUGUSTUS
- COUNTRYSIDE AND MOUNTAIN VIEWS
- IDEAL INVESTMENT OPPORTUNITY
- SUCCESSFUL HOLIDAY LET CAN BE SOLD PARTIALLY FURNISHED
- VIEWING VERY HIGHLY RECOMMENDED
Description
Owl Cottage, nestled in the quaint area of Invergarry represents a rare opportunity to acquire a truly unique property full of character and charm. This property enjoys open plan living accommodation together with views across Highland countryside and a generous plot. Viewing is highly recommended to appreciate this property which would be ideal for a variety of buyers including those looking for a self catering investment opportunity.
LOCATION:- Located in the peaceful village of Invergarry at the northern end of Loch Oich, this property is within easy reach of Fort Augustus which offers a range of amenities such as cafes, restaurants, shops and both primary and secondary schools. The property offers a superb position for exploring the highlands, with Loch ness just a short drive away and excellent access to walking, cycling and boating. With the A82 nearby, Inverness, Fort William and Skye are within easy reach.
GARDENS:- The front garden offers beautiful open views to the rolling countryside and beyond. This garden is predominantly laid to lawn with a driveway to the front of the property. The rear garden is laid to lawn with a paved patio ideal for outdoor entertaining, the rear garden enjoys views to the woodland at the rear of the property where deer and a variety of birds can be spotted.
ENTRANCE PORCH:- The bright and welcoming entrance porch provides access to the hall and offers space for boot storage and coat hanging.
HALLWAY: The hallway is open to the lounge/kitchen/diner and provides access to two bedrooms and shower room. Ample storage space can be found overhead in the form of built-in cupboards. There is also inbuilt shelving beneath one of the windows.
LOUNGE/KITCHEN/DINER: (9.17 m x 4.09 m) : This well proportioned and comfortable space enjoys numerous windows to the front and rear elevations providing a generous degree of natural light. A woodburning stove resting on a slate hearth acts as a pleasing focal point in this attractive room which offers ample space for lounge and dining furniture whilst being open to the kitchen. The kitchen is fitted with a combination of wall mounted and floor based units with worktop, one and a half bowl stainless steel sink with drainer, integrated dishwasher, integrated cooker, extractor hood and space for a washing machine. A fixed unit acts as an island within the kitchen which offers shelving space, ideal for storage and space for breakfast bar seating. A glazed door opens from the kitchen to provide access to the rear garden.
BEDROOM ONE: (4.33 m x 4.09 m) : This very well proportioned double bedroom enjoys a generous degree of natural light courtesy of windows to the front and rear elevations. This bedroom offers recessed fitted shelving and a walk-in cupboard which benefits from a window to the rear elevation and could be utilised for a variety of different purposes.
BEDROOM TWO: (2.91 m x 2.92 m) : The second bedroom is another well proportioned double bedroom which benefits from a window to the rear elevation. This bedroom also boasts a deep integrated cupboard.
SHOWER ROOM: (2.3 m x 1.79 m): The modern shower room is furnished with a WC, wash hand basin, large shower cubicle with mains fed shower, heated towel rail and extractor fan.
Extras included: All fitted carpets, floor coverings, window fittings and light fixtures are included within the sale. Additional items of furniture may be included under separate negotiation.
Services: Private water supply, septic tank drainage, mains electricity, oil fired central heating and super fast fibre optic broadband.
Brochures
Brochure 1Brochure 2- COUNCIL TAXA payment made to your local authority in order to pay for local services like schools, libraries, and refuse collection. The amount you pay depends on the value of the property.Read more about council Tax in our glossary page.
- Band: D
- PARKINGDetails of how and where vehicles can be parked, and any associated costs.Read more about parking in our glossary page.
- Driveway,Off street
- GARDENA property has access to an outdoor space, which could be private or shared.
- Private garden
- ACCESSIBILITYHow a property has been adapted to meet the needs of vulnerable or disabled individuals.Read more about accessibility in our glossary page.
- Ask agent
Owl Cottage, Invergarry, PH35 4HT
Add an important place to see how long it'd take to get there from our property listings.
__mins driving to your place
Get an instant, personalised result:
- Show sellers you’re serious
- Secure viewings faster with agents
- No impact on your credit score
Your mortgage
Notes
Staying secure when looking for property
Ensure you're up to date with our latest advice on how to avoid fraud or scams when looking for property online.
Visit our security centre to find out moreDisclaimer - Property reference S1461145. The information displayed about this property comprises a property advertisement. Rightmove.co.uk makes no warranty as to the accuracy or completeness of the advertisement or any linked or associated information, and Rightmove has no control over the content. This property advertisement does not constitute property particulars. The information is provided and maintained by Paul Coutts Estate Agency, Inverness. Please contact the selling agent or developer directly to obtain any information which may be available under the terms of The Energy Performance of Buildings (Certificates and Inspections) (England and Wales) Regulations 2007 or the Home Report if in relation to a residential property in Scotland.
*This is the average speed from the provider with the fastest broadband package available at this postcode. The average speed displayed is based on the download speeds of at least 50% of customers at peak time (8pm to 10pm). Fibre/cable services at the postcode are subject to availability and may differ between properties within a postcode. Speeds can be affected by a range of technical and environmental factors. The speed at the property may be lower than that listed above. You can check the estimated speed and confirm availability to a property prior to purchasing on the broadband provider's website. Providers may increase charges. The information is provided and maintained by Decision Technologies Limited. **This is indicative only and based on a 2-person household with multiple devices and simultaneous usage. Broadband performance is affected by multiple factors including number of occupants and devices, simultaneous usage, router range etc. For more information speak to your broadband provider.
Map data ©OpenStreetMap contributors.




